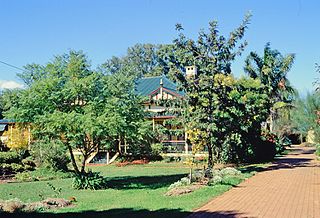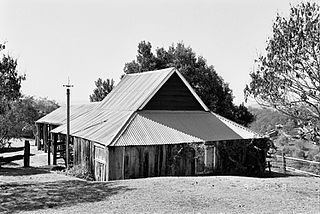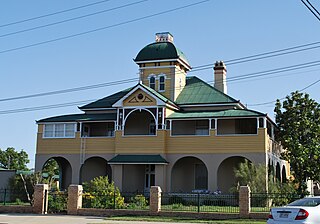
Canning Downs was the first residential establishment built by a white person on the Darling Downs in Queensland, Australia. It is located a short drive from the town of Warwick and originally extended south east to Killarney and the McPherson Range. The area was first named after the British statesman George Canning by Allan Cunningham.

St Matthew's Anglican Church is a heritage-listed church at Beatrice Street, Drayton, once a town but now a suburb of Toowoomba in Toowoomba Region, Queensland, Australia. It was designed by James Marks and built from 1886 to 1887 by Seath, Hobart and Watson. It is also known as St Matthew's Church of England and is the second church of that name in Drayton. It was added to the Queensland Heritage Register on 21 October 1992.

Elphin is a heritage-listed villa at 24 Anzac Avenue, Newtown, Toowoomba, Toowoomba Region, Queensland, Australia. It was designed by William Hodgen and built in 1907. It was added to the Queensland Heritage Register on 28 July 2000.

Oak Lodge and Spreydon is a heritage-listed pair of villas at 7 Warra Street & 30 Rome Street, Newtown, Toowoomba, Toowoomba Region, Queensland, Australia. They were designed by architectural firm James Marks and Son and was built from 1890s to c. 1923. They were added to the Queensland Heritage Register on 1 October 2003.

Carlton House is a heritage-listed boarding house at 3 Mill Street, Toowoomba, Toowoomba Region, Queensland, Australia. It was built from c. 1875 to 1900s. It was added to the Queensland Heritage Register on 31 October 1994.

68 Stephen Street is a heritage-listed cottage in South Toowoomba, Queensland, Australia. It is one of the earliest surviving dwellings in Toowoomba, the land having been part of one of the first subdivisions when the town was developed. It was built by the mid-1860s for Charles Taylor, who was described in his will as a "well-sinker", and was constructed using laterite, an uncommon material in Toowoomba buildings.

Gabbinbar is a heritage-listed villa at 344-376 Ramsay Street, Toowoomba, Toowoomba Region, Queensland, Australia. It was designed by architect Willoughby Powell for the Rev. Dr. William Lambie Nelson and built in 1876 by Richard Godsall. It was added to the Queensland Heritage Register on 21 October 1992.

Glen Alpine is a heritage-listed villa at 32-36 East Street, Redwood, Toowoomba, Toowoomba Region, Queensland, Australia. It was designed by Toowoomba architect Harry Marks and built c. 1918. It was added to the Queensland Heritage Register on 11 June 1993.

Kensington is a heritage-listed villa at 126 Russell Street, Toowoomba, Toowoomba Region, Queensland, Australia. It was designed by William Hodgen Junior and built in 1897. It was added to the Queensland Heritage Register on 28 July 2000.

Millbrook is a heritage-listed detached house at 9 Phillip Street, East Toowoomba, Toowoomba, Toowoomba Region, Queensland, Australia. It was built from 1860s to 1900s. It was added to the Queensland Heritage Register on 27 April 2001.

Tawa is a heritage-listed cottage at 9 Boulton Street, Toowoomba City, Toowoomba, Toowoomba Region, Queensland, Australia. It was built circa 1860s. It was added to the Queensland Heritage Register on 31 October 1994.

Weetwood is a heritage-listed villa at 427 Tor Street, Newtown, Toowoomba, Toowoomba Region, Queensland, Australia. It was designed by architect James Marks and built from 1888 onwards. It was added to the Queensland Heritage Register on 21 October 1992.

Sinnamon Farm is a heritage-listed farm at 645 & 693 Seventeen Mile Rocks Road, Sinnamon Park, City of Brisbane, Queensland, Australia. It was built from 1869 to 1890s. It is also known as Avondale & Macleod aviation site, Beechwood, Glen Ross, and Seventeen Mile Rocks School. It was added to the Queensland Heritage Register on 21 October 1992.

Slab Hut Farm is a heritage-listed farm at 847 Mt Nebo Road, Enoggera Reservoir, City of Brisbane, Queensland, Australia. It was built from 1890s to 1890s. It was added to the Queensland Heritage Register on 21 October 1992.

St Mary's Presbytery is a heritage-listed Roman Catholic presbytery of St Mary's Roman Catholic Church at 142 Palmerin Street, Warwick, Southern Downs Region, Queensland, Australia. It was designed by Wallace & Gibson and built from 1885 to 1887 by John McCulloch. It is also known as Father JJ Horan's private residence. It was added to the Queensland Heritage Register on 31 July 2008.

Toronto is a heritage-listed detached house at 30 Quarry Street, Ipswich, City of Ipswich, Queensland, Australia. It was built from 1863 onwards. It is also known as Devonshire Cottage. It was added to the Queensland Heritage Register on 21 October 1992.

The Selector's Hut is a heritage-listed hut at 20 Upper Camp Mountain Road, Camp Mountain, Moreton Bay Region, Queensland, Australia. It is also known as Marks' Hut. It was built c. 1870 by George Atthow. It was added to the Queensland Heritage Register on 3 December 2007.

St Mary's Church & Convent area heritage-listed Roman Catholic church buildings at 34 Ingham Road, West End, City of Townsville, Queensland, Australia. It was designed by the Rooney Brothers and built by Cowell & Holt in 1888. It was added to the Queensland Heritage Register on 2 January 1993.

Tarong Homestead is a heritage-listed homestead at Cooyar Road, Tarong, South Burnett Region, Queensland, Australia. It was built from 1840s circa to 1890s circa. It was added to the Queensland Heritage Register on 21 October 1992.




























