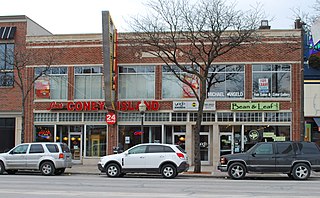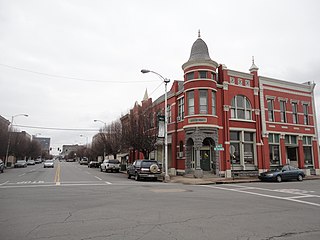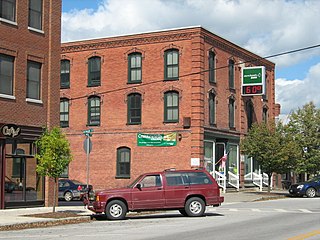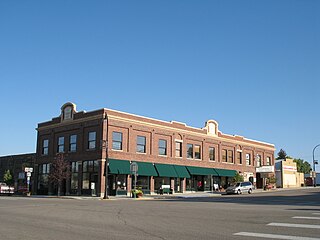
The U.S. Custom house is a historic custom house in Portland in Multnomah County, Oregon. It was constructed to house offices of the United States Custom Service. It was built in 1898–1901 and is listed on the U.S. National Register of Historic Places. It is slated to become the second Portland location of Industrious, a coworking space provider, in Spring 2022.

The historical buildings and structures of Zion National Park represent a variety of buildings, interpretive structures, signs and infrastructure associated with the National Park Service's operations in Zion National Park, Utah. Structures vary in size and scale from the Zion Lodge to road culverts and curbs, nearly all of which were designed using native materials and regional construction techniques in an adapted version of the National Park Service Rustic style. A number of the larger structures were designed by Gilbert Stanley Underwood, while many of the smaller structures were designed or coordinated with the National Park Service Branch of Plans and Designs. The bulk of the historic structures date to the 1920s and 1930s. Most of the structures of the 1930s were built using Civilian Conservation Corps labor.

The Banco de Ponce building, a historic building in Ponce, Puerto Rico, was the first and main office of Banco de Ponce until the company merged with Banco Popular in 1990. Though its headquarters had moved to a presumptuous building in Hato Rey's Milla de Oro by then, Banco de Ponce continued to consider this building its main office, until the company merged with Banco Popular in 1990. The building was listed on the U.S. National Register of Historic Places on June 25, 1987. It was built in 1924.

The American Security and Trust Company Building is a Neoclassical bank office in Washington, D.C., designed by the architectural firm of York and Sawyer. It was listed on the National Register of Historic Places in 1973.

The Masonic Temple Building is a historic Prairie-style building in Oak Park, Illinois, at the corner of Oak Park Avenue and Lake Street. It is in the Ridgeland-Oak Park Historic District and was individually listed on the National Register of Historic Places in 1982.

The United States National Bank Building in downtown Portland, Oregon was designed by A. E. Doyle in a Roman classical style, and is listed on the National Register of Historic Places. The four-story building's first section, facing Sixth Avenue, was completed and opened in 1917. The building features a four-story Corinthian colonnade at its eastern end and makes extensive use of glazed terracotta. The interior is also decorated extensively with highly textured materials.

The Nathaniel West Buildings in southeast Portland, Oregon, United States, are listed on the National Register of Historic Places. The two structures are part of a group of three, including West's Block, built by West in the late 19th century.

The Adams Building, also known as the Central Savings Bank Building, was built as a commercial and office building located at 418 Ashmun Street in Sault Ste. Marie, Michigan. Along with the next-door Gowan Block, it is now part of the Park Place City Center, a mixed commercial and residential development. It was listed on the National Register of Historic Places in 2010.

The Hilzinger Block is a commercial building located at 106-110 South Main Street in Royal Oak, Michigan. It was listed on the National Register of Historic Places in 2006.

The New Hampshire Savings Bank Building is a historic commercial building at 97 North Main Street in downtown Concord, New Hampshire, across Capitol Street from the New Hampshire State House. The five story granite building was built in 1926-27 for what is now the oldest bank in the city, and was the only bank building built in the city in the first half of the 20th century. The building was listed on the National Register of Historic Places in 1988.

Colony's Block is a historic commercial building at 4-7 Central Square in the heart of Keene, New Hampshire. The five-story brick building was built in 1870 to a design by Worcester, Massachusetts, architects E. Boyden & Son, and is the city's most prominent example of Second Empire architecture. In addition to being a long-standing commercial center, the building housed the city library from 1870 to 1877. The building was listed on the National Register of Historic Places in 1983.

The Merchants and Planters Bank Building Historic Landmark is a large brick structure featuring in its architectural design round turrets, arched windows, granite foundation and decorative brick work. In addition to its architectural significance, it represents a large part of downtown Pine Bluff's commercial development. The Merchants & Planters Bank replaced its initially occupied 1872 structure in 1891. Included was a new vault by the Mosler Company still in working order today. The installation of the vault proved to be a good investment as a fire on January 24, 1892, destroyed the new building and almost everything on the north half of the block between Barraque Street and 2nd Avenue and Main and Pine Streets. Little Rock architect Thomas A. Harding was immediately employed to draw plans for a fine new building. A contract was let to W. I. Hilliard of Pine Bluff and the new building was completed on October 31, 1892. The plumbing and gas fixtures were installed by F.A. Stanley and John P. Haight furnished the millwork. The interior fixtures of polished oak with brass railings were supplied by A. H. Andrews of Chicago, "well-known bank outfitters." The bank had a tile floor and entrance arches and column supported by massive blocks of Fourche mountain granite. The building was described as of modern bank architecture and, in exterior and interior adornment, as "one of the handsomest bank buildings in the South." The bank was a victim of the Great Depression in 1930 after 60 years of continuous operation.

The Billado Block is a historic commercial building at 371 Main Street in the Enosburg Falls village of Enosburgh, Vermont. Erected about 1885, it is the town's oldest surviving brick commercial building, built during a period of growth occasioned by the arrival of the railroad in the village. It was listed on the National Register of Historic Places in 2007.

The Old Red Mill and Mill House are a historic 19th-century mill building and residence on Red Mill Drive in Jericho, Vermont. The mill was built in 1856 and enlarged later in the 19th century, accommodating then state-of-the art grain rollers, and was a prominent local business. The house was built in 1859, and is a good local example of Gothic Revival architecture. The mill is now a museum property of the local Jericho Historical Society. The mill building was listed on the National Register of Historic Places in 1972; the listing was expanded to include the house in 1976.

Commerce Block is a commercial building in Glenrock, Wyoming, built in 1917 during the Wyoming oil boom of the early 20th century. The nearby Big Muddy oil field brought prosperity to Glenrock, stimulating the growth of the town's commercial district. The building was built for the Glenrock Investment Company, a consortium of local investors, by Edward R. Reavill. The building housed the Glenrock State Bank until 1934. Other businesses in the building included a bar, a billiard parlor and a drug store. The Empress Theater took a two-story space in the east wing of the block. By the late 1920s the oil boom had ended and the theater passed through several owners, closing intermittently. In 1939 it was renamed the Wyoma Theater and had a prominent marquee.

The Morency Paint Shop and Apartment Building is a historic mixed-use building at 77-79 Portland Street on the east side of St. Johnsbury, Vermont. Built in 1890 by a carriage painter, it is a good example of Victorian vernacular mixed commercial and residential architecture. Now completely in residential use, it was listed on the National Register of Historic Places in 1994.

The John Bell Block, also known as the German Bank & Trust Building, is a historic building located in Dubuque, Iowa, United States. The three-story brick commercial Italianate building was constructed by local businessman John Bell in 1886. Its location on the north side of the central business district meant that it housed several businesses owned by the city's German immigrant population. Chief among them was the German Trust and Savings Bank. It became a tenant when the building was completed and it remained until it built its own building in 1922. In 1918 anti-German sentiments that resulted from World War I forced the bank to change its name to Union Trust and Savings Bank. It remained in operation until 1932 when a run on its deposits as a result of the Great Depression forced it to fail. Its building was taken over by Dubuque Bank and Trust. Three prominent Dubuque professionals also had offices on the second floor of the building. German-born architect Martin Heer had offices beginning in 1888. He partnered with another German-born architect, Guido Beck, from 1889 to 1895. Beck was noted for his commercial blocks and churches. Contractor Anton Zwack had offices here from 1911 to c. 1965. The building was listed on the National Register of Historic Places in 2002.

The East Main Street Commercial Historic District in Statesboro, Georgia is a historic district that was listed on the National Register of Historic Places in 1989. It then included 16 contributing buildings: all eight buildings comprising the north side of East Main Street on the block from Siebold Street to Oak Street, and eight buildings on the south side of that block, from Oak Street returning to an alley before Siebold Street is reached.

The Hyde-St. John House is a historic house at 25 Charter Oak Avenue in Hartford, Connecticut. Built in 1858, it is one of the city's least-altered examples of Italianate architecture, and it was home to prominent local attorney and city mayor William Waldo Hyde. It was listed on the National Register of Historic Places in 1977, and is presently in commercial use.

The Western Union Building, formerly known as the Hagerty Block and currently as the Dacotah Prairie Museum, is a historic bank building in Aberdeen, South Dakota. It is individually listed on the National Register of Historic Places and is a contributing property to the Aberdeen Commercial Historic District.

























