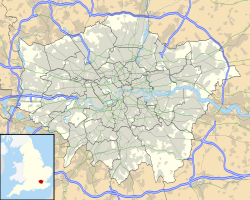| Oliver's Wharf | |
|---|---|
 View from Wapping High Street | |
| General information | |
| Architectural style | Gothic |
| Location | Wapping |
| Address | 64 Wapping High Street, E1W |
| Town or city | London |
| Country | United Kingdom |
| Coordinates | 51°30′12″N0°3′41″W / 51.50333°N 0.06139°W |
| Completed | 1870 |
| Technical details | |
| Material | Polychrome brick [1] |
| Design and construction | |
| Architect(s) | Frederick and Horace Francis |
| Designations | |
Listed Building – Grade II | |
| Official name | Oliver's Wharf |
| Designated | 27 September 1973 |
| Reference no. | 1065806 |
Oliver's Wharf is a Grade II listed apartment building and former warehouse on the River Thames in Wapping High Street, Wapping, London. [2] [3]

