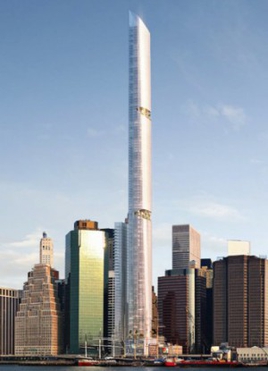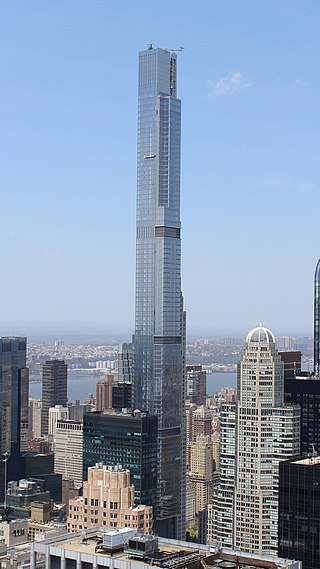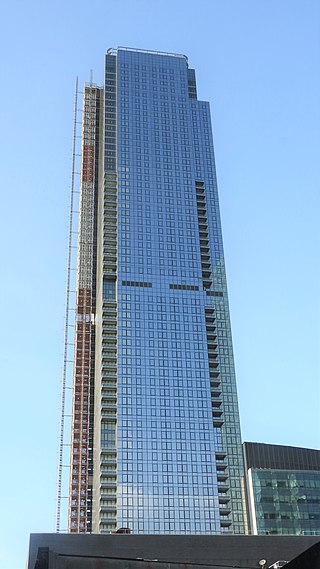
One Bayfront Plaza is a proposed supertall skyscraper in Miami, Florida, U.S. The building, construction of which has been approved, would stand at 1,049 feet (320 m), with 93 floors,[A] becoming the tallest building in Miami and Florida. One Bayfront Plaza would primarily consist of offices and hotel space, but also would include a retail mall, condominiums, and parking garage on the lower levels, as well as possibly an observation deck at the top. The entire project consists of over 1,400,000 square feet (100,000 m2) of Class A office and hotel space, as well as a total building area of over 4,000,000 square feet (371,612 m2) including the large podium. One Bayfront Plaza is the first skyscraper over 1,000 feet (305 m) to be approved for construction in Miami. The building's primary advocate was real estate developer Tibor Hollo, who has won several awards for his 55 years as a developer in Miami, and is currently the president of Florida East Coast Realty.

80 South Street was a proposed residential skyscraper in the Financial District of Manhattan, New York City, that had been planned in the early 21st century. The original proposal for the skyscraper, released in 2003, was designed by renowned Spanish architect Santiago Calatrava, and was canceled in 2008 as a result of a declining real-estate market. A new shorter design was planned to be finished in 2016, and China Oceanwide Holdings Limited acquired 80 South Street in March 2016. Following the collapse of Chinese real estate conglomerate Evergrande and the associated Chinese property sector crisis, in October 2021 China Oceanwide began marketing the property at an aggressive discount of more than $190 million below its original acquisition cost to raise funds for its parent entity.

3 Hudson Boulevard is a proposed skyscraper along the Hudson Park and Boulevard in the Hudson Yards and Hell's Kitchen neighborhoods of Manhattan, New York City, United States. Construction on the skyscraper is in progress, but has currently been paused. The project's developer is Joseph Moinian.

55 Hudson Yards is a skyscraper in Hudson Yards, Manhattan, New York City, just outside the Hudson Yards Redevelopment Project. It and 50 Hudson Yards will add a combined 4 million square feet (370,000 m2) of space to the Hudson Yards project, even though the two buildings are located outside the redevelopment site itself.

Central Park Tower is a residential supertall skyscraper at 225 West 57th Street, along Billionaires' Row, in the Midtown Manhattan neighborhood of New York City, New York, U.S. Designed by Adrian Smith + Gordon Gill Architecture, the building rises 1,550 feet (472.4 m) with 98 above-ground stories and three basement stories, although the top story is numbered 136. Central Park Tower is the second-tallest building in New York City, the United States, and the Western Hemisphere; the 15th tallest building in the world; the tallest primarily residential building in the world; and the tallest building outside Asia by roof height.
520 West 41st Street was a proposed 106-story supertall skyscraper in Hudson Yards, Manhattan, New York City, near Midtown Manhattan. The building would have surpassed all other skyscrapers on the island by floor-count. Upon completion, it would either have been the fifth or sixth tallest building in New York City.
Hill West Architects is a New York City based architecture firm which works on the planning and design of high-rise residential and hospitality buildings, retail structures and multi-use complexes. They have participated in the design of prominent structures in the New York City metropolitan area. The firm was founded in 2009 by Alan Goldstein, L. Stephen Hill and David West.

The Brooklyn Tower is a supertall mixed-use, primarily residential skyscraper in the Downtown Brooklyn neighborhood of New York City. Developed by JDS Development Group, it is situated on the north side of DeKalb Avenue near Flatbush Avenue. The main portion of the skyscraper is a 74-story, 1,066-foot (325 m) residential structure designed by SHoP Architects and built from 2018 to 2022. Preserved at the skyscraper's base is the Dime Savings Bank Building, designed by Mowbray and Uffinger, which dates to the 1900s.

99 Hudson is a 79-story condominium in Jersey City, New Jersey. It is the tallest building in Jersey City and the state of New Jersey, and the 46th tallest building in the United States. It is also the tallest residential building in the United States outside of New York City and Chicago. Developed by China Overseas America, 99 Hudson is the first residential project in the U.S. for the firm. The 1.4 million square-foot building includes 781 condominium units ranging from studios to three bedrooms.
45 Broad Street is a residential building being constructed in the Financial District of Manhattan in New York City. The building was originally planned as Lower Manhattan's tallest residential tower. Excavation started in 2017, but as of 2020, construction is on hold.

City Point is a mixed-use multi-building residential and commercial complex in Downtown Brooklyn, New York City. City Point is, by square footage, the largest mixed-use development in the city. City Point III, standing at 720 feet in height, is currently the second tallest building in Brooklyn as well as the fourth tallest on Long Island.

200 Amsterdam is a residential skyscraper at the intersection of Amsterdam Avenue and 69th Street on the Upper West Side in Manhattan, New York City. The lot was formerly occupied by the Lincoln Square Synagogue. The tower contains 112 condominiums.

138 East 50th Street, officially named The Centrale, is a residential building in Midtown Manhattan, New York City. The building consists of 124 condominium residences and 7,500 square feet (700 m2) of ground-floor retail between Third Avenue and Lexington Avenue in Midtown East. The developers planned to sell the condominiums for a total of $535.7 million, or an average of $4.3 million per unit.

Skyline Tower, previously known as Court Square City View Tower, is a residential skyscraper in the Long Island City neighborhood of Queens in New York City. The building topped out in October 2019, surpassing One Court Square to become the tallest building in Queens at 762 feet (232 m). For two years, it was also the tallest building on Long Island; in October 2021, the building was surpassed in height when the Brooklyn Tower topped out. It was completed in July 2021.

520 Fifth Avenue is a mixed-use supertall building under construction at Fifth Avenue and 43rd Street in the Midtown Manhattan neighborhood of New York City. The building occupies the former site of three structures. Mickey Rabina is developing the building, and architectural firm Kohn Pedersen Fox designed the structure and serves as architect of record. The interior design is by Charles & Co.

262 Fifth Avenue is a residential skyscraper under construction on Fifth Avenue in Manhattan, New York City. Five Points Development is developing the building, which is being developed by Boris Kuzinez and designed by architectural firm Meganom. SLCE Architects is the executive architect. The structure is 860 feet (260 m) high, with 26 apartments across 54 stories. Work on the site began in 2017 when the existing structures were demolished, though construction of the skyscraper's foundation did not begin until 2022. The building topped out in April 2024, and apartment sales began that December.

175 Park Avenue, formerly known as Project Commodore, is a mixed-use supertall designed by Skidmore, Owings, & Merrill and developed by RXR Realty and TF Cornerstone that is proposed to be built on the former site of the Commodore Hotel, currently the Hyatt Grand Central New York. As currently proposed, the structure would rise to a pinnacle height of 1,581 feet (482 m), with the tower containing office space, a Hyatt hotel, and ground-level and underground retail.
Charney Companies is an American fully-integrated real estate development, brokerage and management firm with headquarters in Long Island City, New York. Founded in 2013 by Sam Charney, the company has developed and operates over two million square feet of mixed-use, mixed income residential, and retail properties throughout the New York metropolitan area.















