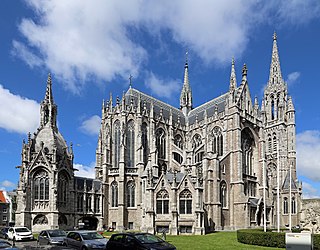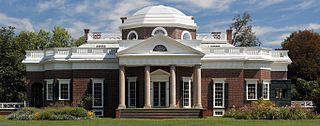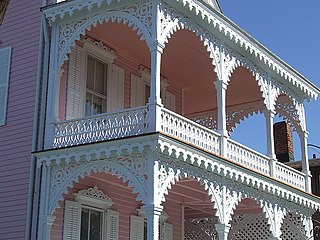
Gothic Revival is an architectural movement that after a gradual build-up beginning in the second half of the 17th century became a widespread movement in the first half of the 19th century, mostly in England. Increasingly serious and learned admirers sought to revive medieval Gothic architecture, intending to complement or even supersede the neoclassical styles prevalent at the time. Gothic Revival draws upon features of medieval examples, including decorative patterns, finials, lancet windows, and hood moulds. By the middle of the 19th century, Gothic Revival had become the pre-eminent architectural style in the Western world, only to begin to fall out of fashion in the 1880s and early 1890s.

Victorian architecture is a series of architectural revival styles in the mid-to-late 19th century. Victorian refers to the reign of Queen Victoria (1837–1901), called the Victorian era, during which period the styles known as Victorian were used in construction. However, many elements of what is typically termed "Victorian" architecture did not become popular until later in Victoria's reign, roughly from 1850 and later. The styles often included interpretations and eclectic revivals of historic styles (see Historicism). The name represents the British and French custom of naming architectural styles for a reigning monarch. Within this naming and classification scheme, it followed Georgian architecture and later Regency architecture and was succeeded by Edwardian architecture.

A log cabin is a small log house, especially a minimally finished or less architecturally sophisticated structure. Log cabins have an ancient history in Europe, and in America are often associated with first-generation home building by settlers.

American colonial architecture includes several building design styles associated with the colonial period of the United States, including First Period English (late-medieval), Spanish Colonial, French Colonial, Dutch Colonial, and Georgian. These styles are associated with the houses, churches and government buildings of the period from about 1600 through the 19th century.

Tudor Revival architecture, also known as mock Tudor in the UK, first manifested in domestic architecture in the United Kingdom in the latter half of the 19th century. Based on revival of aspects that were perceived as Tudor architecture, in reality it usually took the style of English vernacular architecture of the Middle Ages that had survived into the Tudor period.

Scottish baronial or Scots baronial is an architectural style of 19th-century Gothic Revival which revived the forms and ornaments of historical architecture of Scotland in the Late Middle Ages and the Early Modern Period. Reminiscent of Scottish castles, buildings in the Scots baronial style are characterised by elaborate rooflines embellished with conical roofs, tourelles, and battlements with machicolations, often with an asymmetric plan. Popular during the fashion for Romanticism and the Picturesque, Scots baronial architecture was equivalent to the Jacobethan Revival of 19th-century England, and likewise revived the Late Gothic appearance of the fortified domestic architecture of the elites in the Late Middle Ages and the architecture of the Jacobean era.

Carpenter Gothic, also sometimes called Carpenter's Gothic or Rural Gothic, is a North American architectural style-designation for an application of Gothic Revival architectural detailing and picturesque massing applied to wooden structures built by house-carpenters. The abundance of North American timber and the carpenter-built vernacular architectures based upon it made a picturesque improvisation upon Gothic a natural evolution. Carpenter Gothic improvises upon features that were carved in stone in authentic Gothic architecture, whether original or in more scholarly revival styles; however, in the absence of the restraining influence of genuine Gothic structures, the style was freed to improvise and emphasize charm and quaintness rather than fidelity to received models. The genre received its impetus from the publication by Alexander Jackson Davis of Rural Residences and from detailed plans and elevations in publications by Andrew Jackson Downing.

The architecture of Canada is, with the exception of that of Canadian First Nations, closely linked to the techniques and styles developed in Canada, Europe and the United States. However, design has long needed to be adapted to Canada's climate and geography, and at times has also reflected the uniqueness of Canadian culture.

A plantation house is the main house of a plantation, often a substantial farmhouse, which often serves as a symbol for the plantation as a whole. Plantation houses in the Southern United States and in other areas are known as quite grand and expensive architectural works today, though most were more utilitarian, working farmhouses.

Cape Dutch architecture is an architectural style found mostly in the Western Cape of South Africa, but modern examples of the style have also been exported as far afield as Western Australia and New Zealand, typically on wine estates. The style was prominent in the early days of the Cape Colony, and the name derives from the initial settlers of the Cape being primarily Dutch. The style has roots in medieval Netherlands, Germany, France and Indonesia.

Gothic Revival architecture in Canada is an historically influential style, with many prominent examples. The Gothic Revival style was imported to Canada from Britain and the United States in the early 19th century, and it rose to become the most popular style for major projects throughout the late 19th and early 20th centuries.

The architecture of Toronto is an eclectic combination of architectural styles, ranging from 19th century Georgian architecture to 21st century postmodern architecture and beyond.

The shingle style is an American architectural style made popular by the rise of the New England school of architecture, which eschewed the highly ornamented patterns of the Eastlake style in Queen Anne architecture. In the shingle style, English influence was combined with the renewed interest in Colonial American architecture which followed the 1876 celebration of the Centennial. The plain, shingled surfaces of colonial buildings were adopted, and their massing emulated.

The bay-and-gable is a distinct residential architectural style that is ubiquitous in the older portions of Toronto, Ontario, Canada. The most prominent feature of the style is a large bay window that usually covers more than half the front façade of the home, surmounted by a gable roof. The bay window typically extends from the ground level towards the roof, although a variant of the housing form exists where the bay window fronts only the first level; known as a half-bay-and-gable. The housing form may be built as a stand-alone structure, although it is more often built as a semi-detached, or as terraced houses.

A gablefront house, also known as a gable front house or front gable house, is a vernacular house type in which the gable is facing the street or entrance side of the house. They were built in large numbers throughout the United States primarily between the early 19th century and 1920. A gablefront cottage is a smaller variant, consisting of either a single story or a story-and-a-half. They were typically used as working-class dwellings, most being rather simple in design. However, they may contain some ornamentation such as brackets around the doorways or roof line. Many gablefront houses contain front porches.

The East River Road Historic District is a historic district located along East River Road near the Grosse Ile Parkway in Grosse Ile, Michigan. The district is a small island community composed of eleven structures, including seven houses, two outbuildings, St. James Episcopal Church, and the Michigan Central Railroad depot. The district stretches from St. James Episcopal Church on the south to Littlecote on the north. The district was designated a Michigan State Historic Site in 1972 and listed on the National Register of Historic Places in 1973. The historically significant 1870s customs house was moved into the district in 1979.

Hillary House, the Koffler Museum of Medicine, is a house built in the Gothic Revival style, now in use as a museum. Built in 1862, Hillary House in Aurora, Ontario, is recognized by the National Historic Sites and Monuments Board as one of the best examples of Gothic Revival architecture in Canada. The building contains a collection of medical instruments, books, papers, household furnishings, and equipment dating from the early nineteenth to the late twentieth century. It has been owned by the Aurora Historical Society since 1981 and is open to the public as Hillary House, the Koffler Museum of Medicine.

Gingerbread is an architectural style that consists of elaborately detailed embellishment known as gingerbread trim. It is more specifically used to describe the detailed decorative work of American designers in the late 1860s and 1870s, which was associated mostly to the Carpenter Gothic style. It was loosely based on the Picturesque period of English architecture in the 1830s.
The architecture of Switzerland was influenced by its location astride major trade routes, along with diverse architectural traditions of the four national languages. Romans and later Italians brought their monumental and vernacular architecture north over the Alps, meeting the Germanic and German styles coming south and French influences coming east. Additionally, Swiss mercenary service brought architectural elements from other lands back to Switzerland. All the major styles including ancient Roman, Romanesque, Gothic, Renaissance, Baroque, Neoclassical, Art Nouveau, Modern architecture and Post Modern are well represented throughout the country. The founding of the Congrès International d'Architecture Moderne in La Sarraz and the work of Swiss-born modern architects such as Le Corbusier helped spread Modern architecture throughout the world.





















