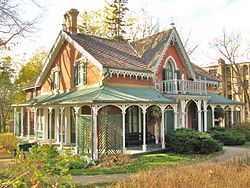
Aurora is a town in central York Region in the Greater Toronto Area, within the Golden Horseshoe of Southern Ontario, Canada. It is located north of the City of Richmond Hill and is partially situated on the Oak Ridges Moraine. In the Canada 2021 Census, the municipal population of Aurora was the 92nd largest in Canada, compared to 95th for the 2016 Census and 97th for the 2006 Census. Aurora is twinned with Leksand, Sweden.
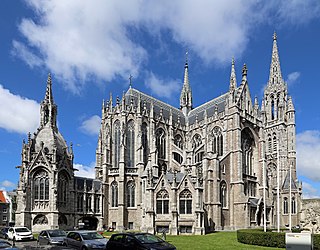
Gothic Revival is an architectural movement that after a gradual build-up beginning in the second half of the 17th century became a widespread movement in the first half of the 19th century, mostly in England. Increasingly serious and learned admirers sought to revive medieval Gothic architecture, intending to complement or even supersede the neoclassical styles prevalent at the time. Gothic Revival draws upon features of medieval examples, including decorative patterns, finials, lancet windows, and hood moulds. By the middle of the 19th century, Gothic Revival had become the pre-eminent architectural style in the Western world, only to begin to fall out of fashion in the 1880s and early 1890s.

Victorian architecture is a series of architectural revival styles in the mid-to-late 19th century. Victorian refers to the reign of Queen Victoria (1837–1901), called the Victorian era, during which period the styles known as Victorian were used in construction. However, many elements of what is typically termed "Victorian" architecture did not become popular until later in Victoria's reign, roughly from 1850 and later. The styles often included interpretations and eclectic revivals of historic styles (see Historicism). The name represents the British and French custom of naming architectural styles for a reigning monarch. Within this naming and classification scheme, it followed Georgian architecture and later Regency architecture and was succeeded by Edwardian architecture.
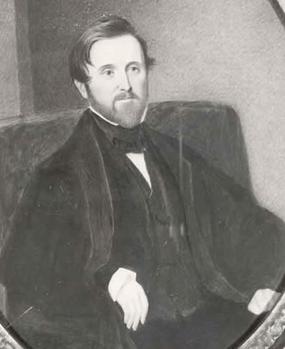
Alexander Jackson Davis was an American architect known particularly for his association with the Gothic Revival style.

Romanesque Revival is a style of building employed beginning in the mid-19th century inspired by the 11th- and 12th-century Romanesque architecture. Unlike the historic Romanesque style, Romanesque Revival buildings tended to feature more simplified arches and windows than their historic counterparts.

In Great Britain and former British colonies, a Victorian house generally means any house built during the reign of Queen Victoria. During the Industrial Revolution, successive housing booms resulted in the building of many millions of Victorian houses which are now a defining feature of most British towns and cities.

The architecture of Canada is, with the exception of that of Canadian First Nations, closely linked to the techniques and styles developed in Canada, Europe and the United States. However, design has long needed to be adapted to Canada's climate and geography, and at times has also reflected the uniqueness of Canadian culture.
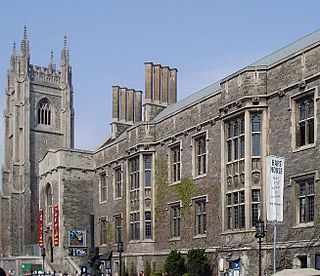
Gothic Revival architecture in Canada is an historically influential style, with many prominent examples. The Gothic Revival style was imported to Canada from Britain and the United States in the early 19th century, and it rose to become the most popular style for major projects throughout the late 19th and early 20th centuries.

William Turner was a British painter who specialised in watercolour landscapes. He is often known as William Turner of Oxford or just Turner of Oxford to distinguish him from his contemporary, J. M. W. Turner. Many of Turner's paintings depicted the countryside around Oxford. One of his best known pictures is a view of the city of Oxford from Hinksey Hill.

Scarlet Oaks is a large and historic residence in the Clifton neighborhood of Cincinnati, Ohio, United States. Built in 1867, it was designed by James Keys Wilson and features a mix of the Romanesque Revival and Gothic Revival styles of architecture.
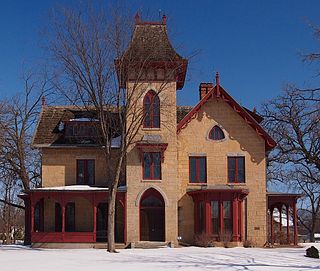
The William G. LeDuc House, also known as the LeDuc Historic Estate, located at 1629 Vermillion Street in Hastings, Minnesota, United States, is listed on the National Register of Historic Places. It was built over several years, and completed in 1865, by William Gates LeDuc who came to Minnesota in 1850 from Ohio. He was an attorney who represented a party to a suit involving Vermillion Falls, 1,500 feet (457 m) southeast of the homesite. As payment for his services, Le Duc received the land where he built his house. LeDuc was a Civil War veteran and U.S. Commissioner of Agriculture under President Hayes (1877–1881).

The Licking Riverside Historic District is a historic district in Covington, Kentucky, that is on the National Register of Historic Places. Its boundaries are Fourth Street to the north, Scott Street, Eighth Street to the south, and the Licking River. Bungalow/Craftsman, Second Empire, and Italianate are the primary architectural styles of the district.

The Beall–Dawson House is a historic home located in Rockville, Montgomery County, Maryland, United States. It is a 2+1⁄2-story Federal house, three bays wide by two bays deep, constructed of Flemish bond brick on the front facade and common bond elsewhere. Outbuildings on the property include an original brick dairy house and a mid-19th century one-room Gothic Revival frame doctor's office which was moved to the site for use as a museum. The house was constructed in 1815.

The Erland Lee (Museum) Home is a National Historic Site of Canada located on the ridge of the Niagara Escarpment in Stoney Creek, Hamilton, Ontario. Originally a farmhouse belonging to Erland and Janet Lee, the museum is recognized as the birthplace of the first Women's Institute, an international organization formed in 1897 to promote the education of isolated rural women.
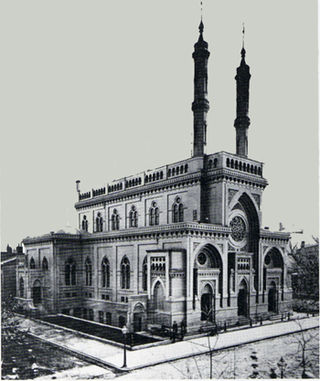
James Keys Wilson was a prominent architect in Cincinnati, Ohio. He studied with Charles A. Mountain in Philadelphia and then Martin E. Thompson and James Renwick in New York, interning at Renwick's firm. Wilson worked with William Walter at the Walter and Wilson firm, before establishing his own practice in Cincinnati. He became the most noted architect in the city. His Old Main Building for Bethany College and Plum Street Temple buildings are National Historic Landmarks. His work includes many Gothic Revival architecture buildings, while the synagogue is considered Moorish Revival and Byzantine Architecture.

The East River Road Historic District is a historic district located along East River Road near the Grosse Ile Parkway in Grosse Ile, Michigan. The district is a small island community composed of eleven structures, including seven houses, two outbuildings, St. James Episcopal Church, and the Michigan Central Railroad depot. The district stretches from St. James Episcopal Church on the south to Littlecote on the north. The district was designated a Michigan State Historic Site in 1972 and listed on the National Register of Historic Places in 1973. The historically significant 1870s customs house was moved into the district in 1979.

The George M. Brown House is a historic residence in Provo, Utah, United States, that is listed on the National Register of Historic Places. It was built as a home for a "polygamous wife" of lawyer George M. Brown. It is listed on the National Register of Historic Places.

James Brooks (1825–1901) was an influential English Gothic Revival architect and designer. Brooks established his reputation through a series of landmark churches built in the East End of London in the 1860 and 1870s, and was awarded the Royal Institute of British Architects' Royal Gold Medal in 1895.

The Middlesex County Court House is a historic building and a National Historic Site of Canada in London, Ontario, Canada. The courthouse building is an "early example of the Gothic Revival style, pre-dating the earliest important Gothic Revival public building in England".

The Ermatinger Clergue National Historic Site is a historic site and museum located in Sault Ste. Marie, Ontario, Canada.
