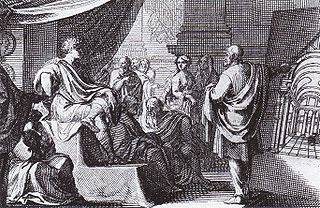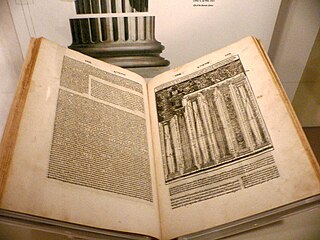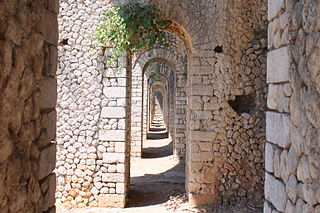
Vitruvius was a Roman architect and engineer during the 1st century BC, known for his multi-volume work titled De architectura. As the only treatise on architecture to survive from antiquity, it has been regarded since the Renaissance as the first book on architectural theory, as well as a major source on the canon of classical architecture. It is not clear to what extent his contemporaries regarded his book as original or important.

Woodworking is the skill of making items from wood, and includes cabinetry, furniture making, wood carving, joinery, carpentry, and woodturning.

Ancient Roman architecture adopted the external language of classical ancient Greek architecture for the purposes of the ancient Romans, but was different from Greek buildings, becoming a new architectural style. The two styles are often considered one body of classical architecture. Roman architecture flourished in the Roman Republic and to an even greater extent under the Empire, when the great majority of surviving buildings were constructed. It used new materials, particularly Roman concrete, and newer technologies such as the arch and the dome to make buildings that were typically strong and well engineered. Large numbers remain in some form across the former empire, sometimes complete and still in use today.

Timber framing and "post-and-beam" construction are traditional methods of building with heavy timbers, creating structures using squared-off and carefully fitted and joined timbers with joints secured by large wooden pegs. If the structural frame of load-bearing timber is left exposed on the exterior of the building it may be referred to as half-timbered, and in many cases the infill between timbers will be used for decorative effect. The country most known for this kind of architecture is Germany, where timber-framed houses are spread all over the country.

A coffer in architecture is a series of sunken panels in the shape of a square, rectangle, or octagon in a ceiling, soffit or vault. A series of these sunken panels was often used as decoration for a ceiling or a vault, also called caissons ("boxes"), or lacunaria, so that a coffered ceiling can be called a lacunar ceiling: the strength of the structure is in the framework of the coffers.

Proportion is a central principle of architectural theory and an important connection between mathematics and art. It is the visual effect of the relationship of the various objects and spaces that make up a structure to one another and to the whole. These relationships are often governed by multiples of a standard unit of length known as a "module".

De architectura is a treatise on architecture written by the Roman architect and military engineer Marcus Vitruvius Pollio and dedicated to his patron, the emperor Caesar Augustus, as a guide for building projects. As the only treatise on architecture to survive from antiquity, it has been regarded since the Renaissance as the first known book on architectural theory, as well as a major source on the canon of classical architecture.

Opus reticulatum is a facing used for concrete walls in Roman architecture from about the first century BCE to the early first century CE. They were built using small pyramid shaped tuff, a volcanic stone embedded into a concrete core. Reticulate work was also combined with a multitude of other building materials to provide polychrome colouring and other facings to form new techniques. Opus reticulatum was generally used in central and southern Italy with the exception being its rare appearance in Africa and Jericho. This was because of tuff's wider availability and ease of local transport in central Italy and Campania compared to other regions.

Opus sectile is a form of pietra dura popularized in the ancient and medieval Roman world where materials were cut and inlaid into walls and floors to make a picture or pattern. Common materials were marble, mother of pearl, and glass. The materials were cut in thin pieces, polished, then trimmed further according to a chosen pattern. Unlike tessellated mosaic techniques, where the placement of very small uniformly sized pieces forms a picture, opus sectile pieces are much larger and can be shaped to define large parts of the design.
Opus quadratum is an ancient Roman construction technique, in which squared blocks of stone of the same height were set in parallel courses, most often without the use of mortar. The Latin author Vitruvius describes the technique.
Core-and-veneer, brick and rubble, wall and rubble, ashlar and rubble, and emplekton all refer to a building technique where two parallel walls are constructed and the core between them is filled with rubble or other infill, creating one thick wall. Originally, and in later poorly constructed walls, the rubble was not consolidated. Later, mortar and cement were used to consolidate the core rubble and produce sturdier construction.

Opus latericium is an ancient Roman construction technique in which course-laid brickwork is used to face a core of opus caementicium.

Opus incertum was an ancient Roman construction technique, using irregularly shaped and randomly placed uncut stones or fist-sized tuff blocks inserted in a core of opus caementicium.
The history of construction traces the changes in building tools, methods, techniques and systems used in the field of construction. It explains the evolution of how humans created shelter and other structures that comprises the entire built environment. It covers several fields including structural engineering, civil engineering, city growth and population growth, which are relatives to branches of technology, science, history, and architecture. The fields allow both modern and ancient construction to be analyzed, as well as the structures, building materials, and tools used.

Roman concrete, also called opus caementicium, was used in construction in ancient Rome. Like its modern equivalent, Roman concrete was based on a hydraulic-setting cement added to an aggregate.

Wattle and daub is a composite building method used for making walls and buildings, in which a woven lattice of wooden strips called wattle is daubed with a sticky material usually made of some combination of wet soil, clay, sand, animal dung and straw. Wattle and daub has been used for at least 6,000 years and is still an important construction method in many parts of the world. Many historic buildings include wattle and daub construction.

Wattle is made by weaving flexible branches around upright stakes to form a woven lattice. The wattle may be made into an individual panel, commonly called a hurdle, or it may be formed into a continuous fence. Wattles also form the basic structure for wattle and daub wall construction, where wattling is daubed with a plaster-like substance to make a weather-resistant wall.

Opus isodomum is an ancient technique of wall construction with ashlars. It uses perfectly cut, completely regular squared stone blocks of equal height, and sometimes of the same length.
In architecture, the latin term opus ("work") is a word that generically indicates various techniques of constructing buildings that were in use in ancient Rome. Usually, the word opus is not used alone in building descriptions, but is paired with specific attributes whose purpose is to show precisely the building technique that was used.















