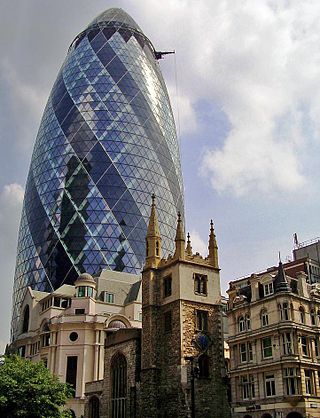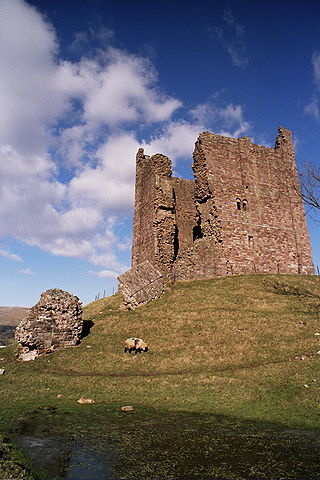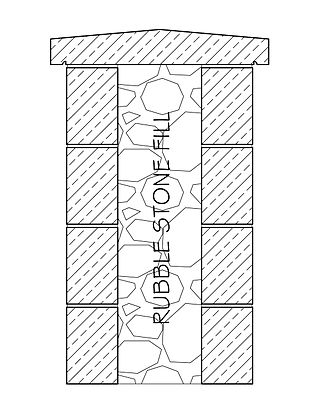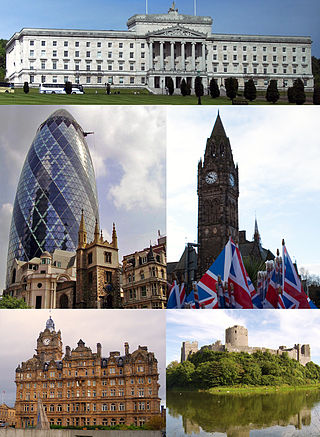
A brick is a type of construction material used to build walls, pavements and other elements in masonry construction. Properly, the term brick denotes a unit primarily composed of clay, but is now also used informally to denote units made of other materials or other chemically cured construction blocks. Bricks can be joined using mortar, adhesives or by interlocking. Bricks are usually produced at brickworks in numerous classes, types, materials, and sizes which vary with region, and are produced in bulk quantities.

A castle is a type of fortified structure built during the Middle Ages predominantly by the nobility or royalty and by military orders. Scholars usually consider a castle to be the private fortified residence of a lord or noble. This is distinct from a mansion, palace and villa, whose main purpose was exclusively for pleasance and are not primarily fortresses but may be fortified. Use of the term has varied over time and, sometimes, has also been applied to structures such as hill forts and 19th- and 20th-century homes built to resemble castles. Over the Middle Ages, when genuine castles were built, they took on a great many forms with many different features, although some, such as curtain walls, arrowslits, and portcullises, were commonplace.

Romanesque architecture is an architectural style of medieval Europe that was predominant from in the 11th and 12th centuries. The style eventually developed into the Gothic style with the shape of the arches providing a simple distinction: the Romanesque is characterized by semicircular arches, while the Gothic is marked by the pointed arches. The Romanesque emerged nearly simultaneously in multiple countries ; its examples can be found across the continent, making it the first pan-European architectural style since Imperial Roman architecture. Similarly to Gothic, the name of the style was transferred onto the contemporary Romanesque art.

Stonemasonry or stonecraft is the creation of buildings, structures, and sculpture using stone as the primary material. Stonemasonry is the craft of shaping and arranging stones, often together with mortar and even the ancient lime mortar, to wall or cover formed structures.

Medieval architecture was the art of designing and constructing buildings in the Middle Ages. Major styles of the period include pre-Romanesque, Romanesque, and Gothic. The Renaissance marked the end of the medieval period, when architects began to favour classical forms. While most surviving medieval constructions are churches and military fortifications, examples of civic and domestic architecture can be found throughout Europe, including in manor houses, town halls, almshouses, bridges, and residential houses.

Anglo-Saxon architecture was a period in the history of architecture in England from the mid-5th century until the Norman Conquest of 1066. Anglo-Saxon secular buildings in Britain were generally simple, constructed mainly using timber with thatch for roofing. No universally accepted example survives above ground. Generally preferring not to settle within the old Roman cities, the Anglo-Saxons built small towns near their centres of agriculture, at fords in rivers or sited to serve as ports. In each town, a main hall was in the centre, provided with a central hearth.

In architecture, a corbel is a structural piece of stone, wood or metal jutting from a wall to carry a superincumbent weight, a type of bracket. A corbel is a solid piece of material in the wall, whereas a console is a piece applied to the structure. A piece of timber projecting in the same way was called a "tassel" or a "bragger" in England.

Timber framing and "post-and-beam" construction are traditional methods of building with heavy timbers, creating structures using squared-off and carefully fitted and joined timbers with joints secured by large wooden pegs. If the structural frame of load-bearing timber is left exposed on the exterior of the building it may be referred to as half-timbered, and in many cases the infill between timbers will be used for decorative effect. The country most known for this kind of architecture is Germany, where timber-framed houses are spread all over the country.

The term Norman architecture is used to categorise styles of Romanesque architecture developed by the Normans in the various lands under their dominion or influence in the 11th and 12th centuries. In particular the term is traditionally used for English Romanesque architecture. The Normans introduced large numbers of castles and fortifications including Norman keeps, and at the same time monasteries, abbeys, churches and cathedrals, in a style characterised by the usual Romanesque rounded arches and especially massive proportions compared to other regional variations of the style.

The architecture of England is the architecture of modern England and in the historic Kingdom of England. It often includes buildings created under English influence or by English architects in other parts of the world, particularly in the English and later British colonies and Empire, which developed into the Commonwealth of Nations.

Brough Castle is a ruined castle in the village of Brough, Cumbria, England. The castle was built by William Rufus around 1092 within the old Roman fort of Verterae to protect a key route through the Pennine Mountains. The initial motte and bailey castle was attacked and destroyed by the Scots in 1174 during the Great Revolt against Henry II. Rebuilt after the war, a square keep was constructed and the rest of the castle converted to stone.

Merovingian art is the art of the Merovingian dynasty of the Franks, which lasted from the 5th century to the 8th century in present-day France, Benelux and a part of Germany. The advent of the Merovingian dynasty in Gaul in the 5th century led to important changes in the field of arts. Sculptural arts consisted of the ornamentation of sarcophagi, altars and ecclesiastical furniture. Gold work and the new medium of manuscript illumination integrated "barbarian" animal-style decoration, with Late Antique motifs, and other contributions from as far as Syria or Ireland to constitute Merovingian art.

Rubble masonry or rubble stone is rough, uneven building stone not laid in regular courses. It may fill the core of a wall which is faced with unit masonry such as brick or ashlar. Some medieval cathedral walls have outer shells of ashlar with an inner backfill of mortarless rubble and dirt.

The architecture of Ethiopia varies greatly from region to region. Over the years, it has incorporated various architectural styles and techniques.

The architecture of the United Kingdom, or British architecture, consists of a combination of architectural styles, dating as far back to Roman architecture, to the present day 21st century contemporary. England has seen the most influential developments, though Ireland, Scotland, and Wales have each fostered unique styles and played leading roles in the international history of architecture. Although there are prehistoric and classical structures in the United Kingdom, British architectural history effectively begins with the first Anglo-Saxon Christian churches, built soon after Augustine of Canterbury arrived in Great Britain in 597. Norman architecture was built on a vast scale throughout Great Britain and Ireland from the 11th century onwards in the form of castles and churches to help impose Norman authority upon their dominions. English Gothic architecture, which flourished between 1180 until around 1520, was initially imported from France, but quickly developed its own unique qualities.

Romanesque architecture is an architectural style of medieval Europe characterised by semi-circular arches. The term "Romanesque" is usually used for the period from the 10th to the 12th century with "Pre-Romanesque" and "First Romanesque" being applied to earlier buildings with Romanesque characteristics. Romanesque architecture can be found across the continent, diversified by regional materials and characteristics, but with an overall consistency that makes it the first pan-European architectural style since Imperial Roman Architecture. The Romanesque style in England is traditionally referred to as Norman architecture.

The architecture of Scotland in the Middle Ages includes all building within the modern borders of Scotland, between the departure of the Romans from Northern Britain in the early fifth century and the adoption of the Renaissance in the early sixteenth century, and includes vernacular, ecclesiastical, royal, aristocratic and military constructions. The first surviving houses in Scotland go back 9500 years. There is evidence of different forms of stone and wooden houses exist and earthwork hill forts from the Iron Age. The arrival of the Romans led to the abandonment of many of these forts. After the departure of the Romans in the fifth century, there is evidence of the building of a series of smaller "nucleated" constructions sometimes utilizing major geographical features, as at Dunadd and Dumbarton. In the following centuries new forms of construction emerged throughout Scotland that would come to define the landscape.

In fortification architecture, a bank or rampart is a length of embankment or wall forming part of the defensive boundary of a castle, hillfort, settlement or other fortified site. It is usually broad-topped and made of excavated earth and/or masonry.
This is an alphabetical index of articles related to architecture.

A palanka, also known as parkan in Southern Hungary and palanga, was a wooden fortification used by the Ottoman Empire extensively in certain regions of Southeast Europe, including Hungary, the Balkans and the Black Sea coast against rival states, especially the Archduchy of Austria and the Kingdom of Hungary. Such wooden forts could be built and expanded quickly, and usually contained a small garrison. These fortifications varied in size and shape but were primarily constructed of palisades. Palankas could be adjacent to a town and later they could be replaced by a more formidable stone fortress as in the case of Uyvar. Palankas could also be built as an extension of the main fortress. Many Ottoman forts were a mixture of palanka type fortifications and stonework. Evliya Çelebi describes the word palanka also as a technique of timber masonry.


















