
Opus isodomum ("work of equal height") is an ancient technique of wall construction with ashlars. It uses perfectly cut, completely regular squared stone blocks of equal height, and sometimes of the same length.

Opus isodomum ("work of equal height") is an ancient technique of wall construction with ashlars. It uses perfectly cut, completely regular squared stone blocks of equal height, and sometimes of the same length.
opus , work + isodomum, analogous to isodomon , where iso- = equal
In classical antiquity this technique was perfected and widely used, especially for public buildings (temples, theatres, amphitheatres, etc.). One of the most well-known examples is the Parthenon. [1]
Vitruvius briefly described this technique in his De architectura , 2nd book, 8th chapter as following: "A wall is called 'isodomum' when all the courses are of equal height". He further states that the stone blocks of opus isodomum are bound together by mortar, but more often they are not connected with mortar but with metal ties such as iron cramps, fixed in stone blocks with molten lead.
Completely regular isodomum is relatively rare, especially in the Roman provinces. More frequent is isodomum made of stone blocks of the same height but not of the same length. In order to strengthen this type of wall, builders always take good care that the ends of stone blocks in alternating courses of the wall do not match. [2]
Opus pseudoisodomum is a version of opus isodomum mentioned by Vitruvius, describing that it is a kind of stonemasonry in which "the rows of courses do not match but run unequally", referring to the height and length of the blocks, which are nevertheless still perfectly cut. Vitruvius considered both types of wall construction as Greek, emphasizing that "both kinds are strong". [3]

A brick is a type of construction material used to build walls, pavements and other elements in masonry construction. Properly, the term brick denotes a unit primarily composed of clay, but is now also used informally to denote units made of other materials or other chemically cured construction blocks. Bricks can be joined using mortar, adhesives or by interlocking. Bricks are usually produced at brickworks in numerous classes, types, materials, and sizes which vary with region, and are produced in bulk quantities.

A column or pillar in architecture and structural engineering is a structural element that transmits, through compression, the weight of the structure above to other structural elements below. In other words, a column is a compression member. The term column applies especially to a large round support with a capital and a base or pedestal, which is made of stone, or appearing to be so. A small wooden or metal support is typically called a post. Supports with a rectangular or other non-round section are usually called piers.

The Great Pyramid of Giza is the largest Egyptian pyramid and served as the tomb of pharaoh Khufu, who ruled during the Fourth Dynasty of the Old Kingdom. Built in the early 26th century BC, over a period of about 27 years, the pyramid is the oldest of the Seven Wonders of the Ancient World, and the only wonder that has remained largely intact. It is the most famous monument of the Giza pyramid complex, which is part of the UNESCO World Heritage Site "Memphis and its Necropolis". It is situated at the northern end of the line of the three pyramids at Giza.
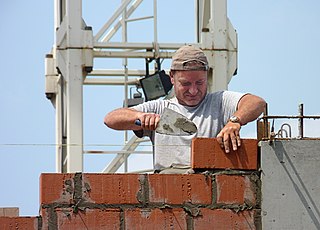
Masonry is the craft of building a structure with brick, stone, or similar material, including mortar plastering which are often laid in, bound and pasted together by mortar. The term masonry can also refer to the building units themselves.

Dry stone, sometimes called drystack or, in Scotland, drystane, is a building method by which structures are constructed from stones without any mortar to bind them together. A certain amount of binding is obtained through the use of carefully selected interlocking stones.

Ashlar is finely dressed stone, either an individual stone that has been worked until squared, or a structure built from such stones. Ashlar is the finest stone masonry unit, generally rectangular cuboid, mentioned by Vitruvius as opus isodomum, or less frequently trapezoidal. Precisely cut "on all faces adjacent to those of other stones", ashlar is capable of very thin joints between blocks, and the visible face of the stone may be quarry-faced or feature a variety of treatments: tooled, smoothly polished or rendered with another material for decorative effect.
Rubble is broken stone, of irregular size, shape and texture; undressed especially as a filling-in. Rubble naturally found in the soil is known also as 'brash'. Where present, it becomes more noticeable when the land is ploughed or worked.

Egyptian pyramid construction techniques are the controversial subject of many hypotheses. These techniques seem to have developed over time; later pyramids were not constructed in the same way as earlier ones. Most of the construction hypotheses are based on the belief that huge stones were carved from quarries with copper chisels, and these blocks were then dragged and lifted into position. Disagreements chiefly concern the methods used to move and place the stones.

Opus reticulatum is a facing used for concrete walls in Roman architecture from about the first century BCE to the early first century CE. They were built using small pyramid shaped tuff, a volcanic stone embedded into a concrete core. Reticulate work was also combined with a multitude of other building materials to provide polychrome colouring and other facings to form new techniques. Opus reticulatum was generally used in central and southern Italy with the exception being its rare appearance in Africa and Jericho. This was because of tuff's wider availability and ease of local transport in central Italy and Campania compared to other regions.

Opus sectile is a form of pietra dura popularized in the ancient and medieval Roman world where materials were cut and inlaid into walls and floors to make a picture or pattern. Common materials were marble, mother of pearl, and glass. The materials were cut in thin pieces, polished, then trimmed further according to a chosen pattern. Unlike tessellated mosaic techniques, where the placement of very small uniformly sized pieces forms a picture, opus sectile pieces are much larger and can be shaped to define large parts of the design.

Structural dampness is the presence of unwanted moisture in the structure of a building, either the result of intrusion from outside or condensation from within the structure. A high proportion of damp problems in buildings are caused by ambient climate dependent factors of condensation and rain penetration. Capillary penetration of fluid from the ground up through concrete or masonry is known as "rising damp" and is governed by the shape and porosity of the construction materials through which this evaporation-limited capillary penetration takes place. Structural damp, regardless of the mechanisms through which it takes place, is exacerbated by higher levels of humidity.
Opus quadratum is an ancient Roman construction technique, in which squared blocks of stone of the same height were set in parallel courses, most often without the use of mortar. The Latin author Vitruvius describes the technique.
Core-and-veneer, brick and rubble, wall and rubble, ashlar and rubble, and emplekton all refer to a building technique where two parallel walls are constructed and the core between them is filled with rubble or other infill, creating one thick wall. Originally, and in later poorly constructed walls, the rubble was not consolidated. Later, mortar and cement were used to consolidate the core rubble and produce sturdier construction.

Opus craticum or craticii is an ancient Roman construction technique described by Vitruvius in his books De architectura as wattlework which is plastered over. It is often employed to construct partition walls and floors. Vitruvius disparaged this building technique as a grave fire risk, likely to have cracked plaster, and not durable. Surviving examples were found in the archaeological excavations at Pompeii and more so at Herculaneum, buried by the eruption of Mount Vesuvius in 79 AD and excavated beginning in 1929.
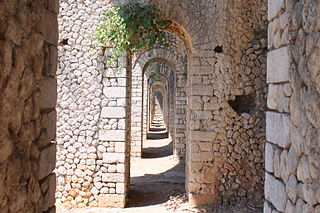
Opus incertum was an ancient Roman construction technique, using irregularly shaped and randomly placed uncut stones or fist-sized tuff blocks inserted in a core of opus caementicium.
The history of construction traces the changes in building tools, methods, techniques and systems used in the field of construction. It explains the evolution of how humans created shelter and other structures that comprises the entire built environment. It covers several fields including structural engineering, civil engineering, city growth and population growth, which are relatives to branches of technology, science, history, and architecture. The fields allow both modern and ancient construction to be analyzed, as well as the structures, building materials, and tools used.

Roman brick is a type of brick used in ancient Roman architecture and spread by the Romans to the lands they conquered, or a modern adaptation inspired by the ancient prototypes. Both types are characteristically longer and flatter than standard modern bricks.
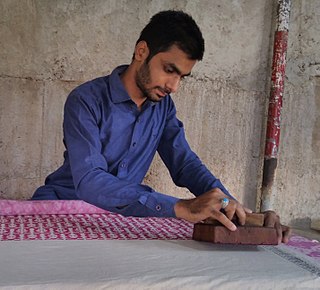
Woodblock printing on textiles is the process of printing patterns on textile, usually of linen, cotton or silk, by means of carved wooden blocks.
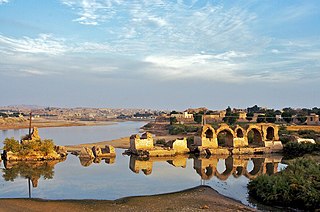
The Band-e Kaisar, Pol-e Kaisar, Bridge of Valerian or Shadirwan was an ancient arch bridge in the city of Shushtar, Khuzestan province, Iran, and the first in the country to combine it with a dam. Built by the Sassanids, using Roman prisoners of war as workforce, in the 3rd century AD on Sassanid order, it was also the most eastern example of Roman bridge design and Roman dam, lying deep in Persian territory. Its dual-purpose design exerted a profound influence on Iranian civil engineering and was instrumental in developing Sassanid water management techniques.
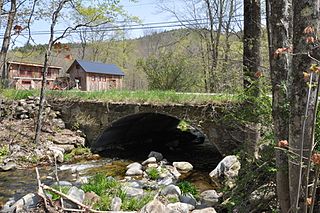
The Simpsonville Stone Arch Bridge is a historic stone arch bridge, carrying Vermont Route 35 across Simpson Brook, north of the village of Townshend, Vermont. Built about 1909, it is one of a few surviving bridges in the region built by local mason James Otis Follett. It was listed on the National Register of Historic Places in 1977.