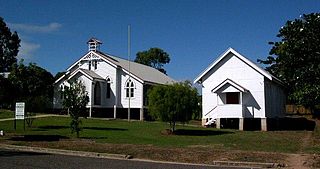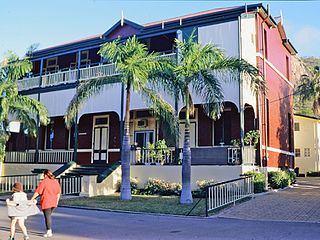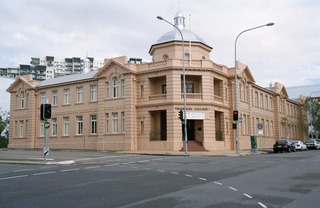
Bowen Courthouse is a heritage-listed courthouse at 30 Williams Street, Bowen, Whitsunday Region, Queensland, Australia. It was designed by George St Paul Connolly of the Colonial Architect's Office and built in 1880 by Southall & Tracey. It is also known as Bowen Court House. It was added to the Queensland Heritage Register on 21 October 1992.

Baillie Henderson Hospital is a heritage-listed rehabilitation and mental health facility in Toowoomba, Queensland, Australia. Baillie Henderson Hospital is a public facility, owned and operated by Darling Downs Health, part of Queensland Health. It was built from 1888 to 1919, and was historically called the Toowoomba Hospital for the Insane, Toowoomba Lunatic Asylum, and Toowoomba Mental Hospital. It was added to the Queensland Heritage Register on 27 September 1999.

Millbrook is a heritage-listed detached house at 9 Phillip Street, East Toowoomba, Toowoomba, Toowoomba Region, Queensland, Australia. It was built from 1860s to 1900s. It was added to the Queensland Heritage Register on 27 April 2001.

Toowoomba Hospital is a heritage-listed hospital at Pechey Street, Toowoomba, Toowoomba Region, Queensland, Australia. It was built from c. 1880 to c. 1927. It is also known as Toowoomba Base Hospital. It was added to the Queensland Heritage Register on 28 July 2000.

Wislet is a heritage-listed detached house and former hospital at 127 Russell Street, Toowoomba, Toowoomba Region, Queensland, Australia. It was designed by William Hodgen junior and was built in 1908 for Dr Freidrich Hinrichsen and his wife, Dori, in 1908, as a large two-story building combining a residence and medical suite. It was thereafter sold to two other Toowoomba doctors: Thomas Connolly in 1910, who renamed the property Drynane, and John Hulme in 1948.

Turrawan is a heritage-listed detached house at 8 London Road, Clayfield, Brisbane, Queensland, Australia. It was designed by Robin Dods and built from 1906 onwards. It is also known as Turrawan Private Hospital and Clayfield House. It was added to the Queensland Heritage Register on 24 September 2004.

Cremorne is a heritage-listed villa at 34 Mullens Street, Hamilton, City of Brisbane, Queensland, Australia. It was designed by Eaton & Bates and built from 1905 to 1906. It was added to the Queensland Heritage Register on 21 October 1992.

St Brigid's Convent is a heritage-listed former Roman Catholic convent at 9-17 Upper Clifton Terrace, Red Hill, City of Brisbane, Queensland, Australia. It was designed by Eaton & Bates and built from 1902 to 1923. It was also known as Convent of the Annunciation and Red Hill Convent. It was added to the Queensland Heritage Register on 28 March 2003.

Avonleigh is a heritage-listed house at 248 Quay Street, Rockhampton, Rockhampton Region, Queensland, Australia. It was built in 1885 by Robert Cousins and Walter Lawson. It was added to the Queensland Heritage Register on 21 October 1992.

Queen's Hotel is a heritage-listed former hotel at 12 The Strand, Townsville CBD, City of Townsville, Queensland, Australia. It was built from 1902 to 1920s. It is also known as the Telecasters North Queensland Ltd Building. It was added to the Queensland Heritage Register on 21 October 1992.

The Rocks Guesthouse is a heritage-listed detached house at 20 Cleveland Terrace, Townsville CBD, City of Townsville, Queensland, Australia. It was built from c. 1897 to c. 1934. It was added to the Queensland Heritage Register on 10 April 2006.

Queensland National Bank is a heritage-listed former bank at 295–303 Flinders Street, Townsville CBD, City of Townsville, Queensland, Australia. It was designed by Francis Drummond Greville Stanley and built from 1878 to 1879 by C A Ward. It was added to the Queensland Heritage Register on 28 January 1994.

Australian Institute of Tropical Medicine Building is a heritage-listed laboratory at Clifton Street, Townsville CBD, City of Townsville, Queensland, Australia. It was built from c. 1912 to 1913. It is also known as Anton Breinl Centre and James Cook University Department of Public Health and Tropical Medicine Building. It was added to the Queensland Heritage Register on 21 October 1992.

Yongala Lodge is a heritage-listed detached house at 11 Fryer Street, North Ward, City of Townsville, Queensland, Australia. It was designed by Rooney Brothers and was built by the Rooney Brothers from c. 1883 to 1930s. It is also known as Lister Private Hospital, Matthew Rooney's Residence, and Nestle Private Hospital. It was added to the Queensland Heritage Register on 21 August 1992.

St Patrick's Convent is a heritage-listed Roman Catholic convent at 45 The Strand, North Ward, City of Townsville, Queensland, Australia. It was built in c. 1883. It was added to the Queensland Heritage Register on 3 February 2012.

St John's Anglican Church Precinct is a heritage-listed churchyard at 30-34 Macrossan Street, South Townsville, City of Townsville, Queensland, Australia. It was built from c. 1907 to c. 1911. It was added to the Queensland Heritage Register on 21 October 1992.

School House at Townsville Grammar School is a heritage-listed school building at Paxton Street, North Ward, City of Townsville, Queensland, Australia. It was designed by Tunbridge & Tunbridge and built from 1903 to 1904. It was added to the Queensland Heritage Register on 31 December 2002.

Block A of Townsville Technical College is a heritage-listed technical college building at 212–260 Stanley Street, Townsville CBD, City of Townsville, Queensland, Australia. It was designed by Department of Public Works (Queensland) and built from 1920 to 1921. It is also known as Townsville State High School and the City Campus of the Barrier Reef Institute of TAFE. It was added to the Queensland Heritage Register on 13 May 2004.

Aldborough is a heritage-listed villa at 25 Deane Street, Charters Towers City, Charters Towers, Charters Towers Region, Queensland, Australia. It was designed by William Henry Allan Munro and built in 1900 by Thomas Barry O'Meara. It was added to the Queensland Heritage Register on 14 August 2008.

Charters Towers Post Office is a heritage-listed post office at 17 Gill Street, Charters Towers City, Charters Towers, Charters Towers Region, Queensland, Australia. It was added to the Australian Commonwealth Heritage List on 8 November 2011.






















