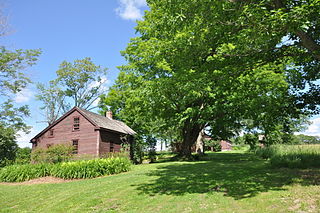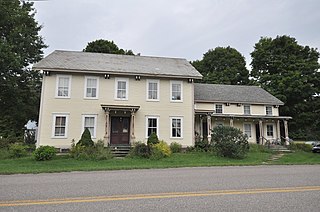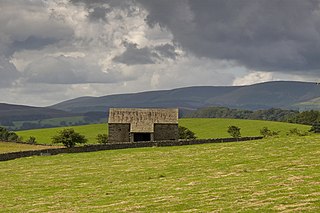
A barn is an agricultural building usually on farms and used for various purposes. In North America, a barn refers to structures that house livestock, including cattle and horses, as well as equipment and fodder, and often grain. As a result, the term barn is often qualified e.g. tobacco barn, dairy barn, cow house, sheep barn, potato barn. In the British Isles, the term barn is restricted mainly to storage structures for unthreshed cereals and fodder, the terms byre or shippon being applied to cow shelters, whereas horses are kept in buildings known as stables. In mainland Europe, however, barns were often part of integrated structures known as byre-dwellings. In addition, barns may be used for equipment storage, as a covered workplace, and for activities such as threshing.

A stable is a building in which livestock, especially horses, are kept. It most commonly means a building that is divided into separate stalls for individual animals and livestock. There are many different types of stables in use today; the American-style barn, for instance, is a large barn with a door at each end and individual stalls inside or free-standing stables with top and bottom-opening doors. The term "stable" is additionally utilised to denote a collection of animals under the care of a single owner, irrespective of their housing or whereabouts.

A farmstead refers to the buildings and service areas associated with a farm. It consists of a house belonging to a farm along with the surrounding buildings. The characteristics of a specific farmstead reflect the local landscape, which provides their environmental context. Some farmsteads have additional outlying field barns and outfarms somewhat further afield than the main cluster of buildings at the farmstead.
Westphalia is a small unincorporated community in Falls County, Texas, United States, located 35 mi (56 km) south of Waco on State Highway 320. Westphalia has a strong German and Catholic background. The Church of the Visitation was, until recently, the largest wooden church west of the Mississippi River. Westphalia is mainly noted for its historic church and convents, but also for its meat market and for its annual church picnic, which is one of the largest in the area. Westphalia is also known for the Westphalia Waltz.

A connected farm is an architectural design common in the New England region of the United States, and England and Wales in the United Kingdom. North American connected farms date back to the 17th century, while their British counterparts have also existed for several centuries. New England connected farms are characterized by a farm house, kitchen, barn, or other structures connected in a rambling fashion. This style evolved from carrying out farm work while remaining sheltered from winter weather. In the United Kingdom there are four distinct types of connected farmsteads, all dissimilar to the New England style.

Dutch barn is the name given to markedly different types of barns in the United States and Canada, and in the United Kingdom. In the United States, Dutch barns represent the oldest and rarest types of barns. There are relatively few—probably fewer than 600—of these barns still intact. Common features of these barns include a core structure composed of a steep gabled roof, supported by purlin plates and anchor beam posts, the floor and stone piers below. Little of the weight is supported by the curtain wall, which could be removed without affecting the stability of the structure. Large beams of pine or oak bridge the center aisle for animals to provide room for threshing. Entry was through paired doors on the gable ends with a pent roof over them, and smaller animal doors at the corners of the same elevations. The Dutch Barn has a square profile, unlike the more rectangular English or German barns. In the United Kingdom a structure called a Dutch barn is a relatively recent agricultural development meant specifically for hay and straw storage; most examples were built from the 19th century. British Dutch barns represent a type of pole barn in common use today. Design styles range from fixed roof to adjustable roof; some Dutch barns have honeycombed brick walls, which provide ventilation and are decorative as well. Still other British Dutch barns may be found with no walls at all, much like American pole barns.

The New Hampshire Farm Museum is a farm museum on White Mountain Highway in Milton, New Hampshire, United States. Three centuries of New Hampshire rural life are presented in the historic farmhouse. The museum includes a 104-foot-long (32 m) three-story great barn with collection of agricultural machinery, farm tools, sleighs and wagons. There are also live farm animals, a nature trail and a museum shop. The museum is located on the former Plumer-Jones Farm, a traditional series of connected buildings with farmhouse dating to the late 18th century and barns dating to the mid 19th century, which was listed on the National Register of Historic Places in 1979.

Lawshall is a village and civil parish in Suffolk, England. Located around a mile off the A134 between Bury St Edmunds and Sudbury, it is part of Babergh district. The parish has nine settlements comprising the three main settlements of The Street, Lambs Lane and Bury Road along with the six small hamlets of Audley End, Hanningfield Green, Harrow Green, Hart's Green, Hibb's Green and Lawshall Green.

Shaker Farm is a historic farmstead on Dublin Road in Richmond, Massachusetts. The property is notable as the subject of a book by the Andrewses, The Fruits of the Shaker Tree of Life, in which they document the property's condition and restoration. The farmhouse was built c. 1795 by Daniel Hand of New Lebanon, New York, and exhibits a number of examples of Shaker craftsmanship. The Andrewses acquired the property in 1937, and devoted the rest of their lives to collecting, documenting, and promoting Shaker heritage. The property was listed on the National Register of Historic Places in 1995. As of 1995, the property continues to be owned by Andrews descendants.

A heritage barn or historic barn is a barn in the United States that is deemed a cultural landmark due to its unique historic character. The determination of "heritage barn" status is a generalized term that some have used to describe historic barns and historic farm properties that are listed on the National Register for Historic Places using the criteria set forth by the Secretary of the Interior. As with all Historic Preservation efforts, heritage barns are encouraged, but not required, to be working buildings.

The Nelson Farm is a historic farmstead in rural Merrick County, in the east central part of the state of Nebraska in the Midwestern United States. Originally settled by Swedish immigrants in 1879, it was expanded and improved over the subsequent eighty years and more, remaining in the founder's family into the fourth and fifth generations.

The Edward H. Lane House is an historic house located at 16 Cottage Street in Littleton, New Hampshire, United States. With a construction history dating to about 1830, it is a good architectural catalog of changing trends in local styles and economic circumstances. Its front portion, dating to the late 19th century, is a good example of Queen Anne Victorian architecture. The house was listed on the National Register of Historic Places in 1980.

The Kennedy Hill Farm is a historic farmstead on Kennedy Hill Road in Goffstown, New Hampshire. The property exhibits 150 years of agricultural history, with a well-crafted c. 1800 farmhouse built using regionally distinctive joinery skills. The property was listed on the National Register of Historic Places in 1984.

The Parsons–Piper–Lord–Roy Farm is a historic farmstead at 309 Cramm Road in Parsonsfield, Maine. Its buildings dating to 1844, it is a fine example of a well-preserved mid-19th century farmstead, with modifications in the 20th century to adapt the barn to chicken farming. The property was listed on the National Register of Historic Places in 2005.
Moody Farm is a historic farmstead at Lawry Road and Maine State Route 173 in Searsmont, Maine. The farmhouse was built about 1820 by Joseph Moody, one of the first settlers of the area after Maine gained statehood in 1820, and its barn is a mid-19th century double English barn. The property was listed on the National Register of Historic Places in 2002.

The Martin M. Bates Farmstead is a historic farm property on Huntington Road in Richmond, Vermont. Farmed since the 1790s, the property is now a well-preserved example of a mid-19th century dairy farm, with a fine Italianate farmhouse. The property was listed on the National Register of Historic Places in 1991.

The Jones–Pestle Farmstead is a historic farm property at 339 Bridge Street in Waitsfield, Vermont, United States. First developed in the 1820s, it is a well-preserved 19th-century disconnected farm complex. It was listed on the National Register of Historic Places in 2015.

The Langford and Lydia McMichael Sutherland Farmstead is a farm located at 797 Textile Road in Pittsfield Charter Township, Michigan. It was listed on the National Register of Historic Places in 2006. It is now the Sutherland-Wilson Farm Historic Site.

The John Sweet Donald Farmstead is a historic farm in Springdale, Wisconsin with surviving structures built as early as 1858. It is significant as the home and testing grounds of John Sweet Donald, a farmer, statesman, and educator of the Progressive Era.

A field barn is an outbuilding located in a field, some distance from farmer's residence or the main cluster of buildings that constitute a farmstead. Field barns were necessary when arable fields or valuable pastures were located some distance from a village or the residences of the agricultural workers who tended the fields. Rather than "commuting" back and forth to the field with livestock, tools, or harvests, the field barn allowed on-site storage, as well as providing shelter for herds during inclement weather or when pregnant cattle or sheep needed respite and a clean place to labor. Field barns were also used for the drying and curing of hay, which protected the nutritional content of the crop better than drying and curing in the field.


















