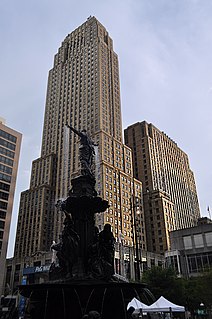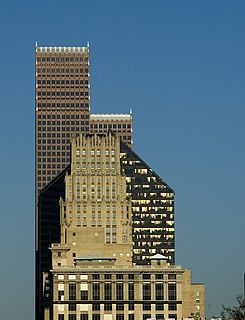
A high-rise building is a tall building, as opposed to a low-rise building and is defined differently in terms of height depending on the jurisdiction. It is used as a residential, office building, or other functions including hotel, retail, or with multiple purposes combined. Residential high-rise buildings are also known in some varieties of English, such as British English, as tower blocks and may be referred to as "MDUs", standing for "multi-dwelling unit". A very tall high-rise building is referred to as a skyscraper.

The Council on Tall Buildings and Urban Habitat (CTBUH) is an international body in the field of tall buildings and sustainable urban design. A non-profit organization based at the Monroe Building in the city of Chicago, Illinois, United States, the CTBUH announces the title of "The World's Tallest Building" and is widely considered to be an authority on the official height of tall buildings. Its stated mission is to study and report "on all aspects of the planning, design, and construction of tall buildings." The Council was founded at Lehigh University in 1969 by Lynn S. Beedle, where its office remained until October 2003 when it moved to the Illinois Institute of Technology in Chicago.

Carew Tower is a 49-story, 574-foot (175 m) Art Deco building completed in 1930 in the heart of downtown Cincinnati, Ohio, overlooking the Ohio River waterfront. The structure is the second-tallest building in the city, and it was added to the register of National Historic Landmarks on April 19, 1994. The tower is named after Joseph T. Carew, proprietor of the Mabley & Carew department store chain, which had previously operated in a building on the site.

The architecture of Houston includes a wide variety of award-winning and historic examples located in various areas of the city of Houston, Texas. From early in its history to current times, the city inspired innovative and challenging building design and construction, as it quickly grew into an internationally recognized commercial and industrial hub of Texas and the United States.

Tower Plaza is the tallest building in Ann Arbor, Michigan. It is located at 555 East William Street. The high-rise was first proposed in 1965, then constructed in 1969. It stands at 26 stories. The antenna stands at 292 feet tall and the roof is 267 feet (81 m) tall. It was designed in the international style of architecture, primarily using concrete and glass. Originally a residential apartment building, it was converted to individually-owned condominiums in 1987. Tower Plaza also has the most buttons of any elevator in Ann Arbor.

Sussex Heights is a residential tower block in the centre of Brighton, part of the English city of Brighton and Hove. Built between 1966 and 1968 on the site of a historic church, it rises to 334 feet (102 m)— as of March 2013 Sussex Heights is the 48th tallest building in the UK. Until 2005 it was the tallest residential tower in the UK outside London. Richard Seifert's design has been criticised for its overbearing scale and contrast with neighbouring Regency architecture, but it is acknowledged as an "imposing and prestigious" luxury apartment block with good facilities. Peregrine falcons have been resident at the top of the tower for several years, and have successfully bred. Until 2015, it was the tallest structure in Brighton, however it has now been exceeded by the i360 Tower, which stands at 162 metres.

Bridgewater Heights(also known as Liberty Heights, Wakefield Street Tower, or 17 New Wakefield Street) is a skyscraper apartment building in Manchester, England, west of Oxford Street. 17 New Wakefield Street was designed by local architect Stephen Hodder in a clustered architectural form and was completed in September 2012. The skyscraper is situated adjacent to Oxford Road railway station, on the corner of Great Marlborough Street. The skyscraper is 37 storeys high at a height of 109 metres and is the ninth tallest building in Manchester behind towers such as Deansgate Square's South Tower, the Beetham Tower and CIS Tower.
The year 2017 in architecture involved some significant architectural events and new buildings.

Central Park Tower, also known as the Nordstrom Tower, is a residential supertall skyscraper at 225 West 57th Street in the Midtown Manhattan neighborhood of New York City, along Billionaires' Row. Designed by Adrian Smith + Gordon Gill Architecture, the building rises 1,550 feet (472 m) with 98 above-ground stories and three basement stories, although the top story is numbered 136. Central Park Tower is the second-tallest skyscraper in the United States and the Western Hemisphere, the 14th tallest building in the world, the tallest residential building in the world, and the tallest building outside Asia by roof height.

Tokyo Garden Terrace Kioicho is a 227,200-square-meter mixed-use development in Chiyoda, Tokyo, Japan. Completed in 2016, it includes office, residential, commercial, hotel, and leisure space.

The Iset Tower is a 52-story skyscraper in the Yekaterinburg-City business district of Yekaterinburg, Sverdlovsk Oblast. It is the tallest building in Yekaterinburg and the 16th tallest building in Russia, with a record height of 212.8 metres (698 ft). It was also the tallest building outside Moscow until it was surpassed by the Lakhta Center of Saint Petersburg. It became the tallest structure of Yekaterinburg on 24 March 2018 when the unfinished TV Tower nearby was demolished as part of the city’s beautification program in preparation for the 2018 FIFA World Cup.












