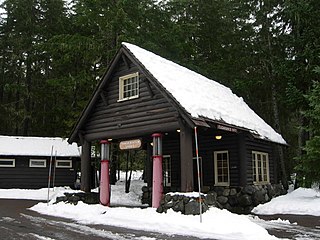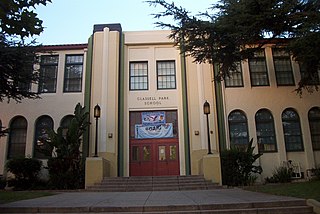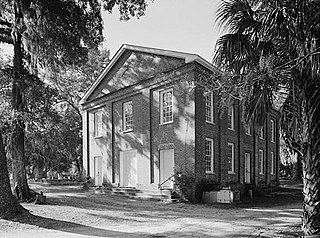
West Palm Beach is a city in and the county seat of Palm Beach County, Florida, United States. It is located immediately to the west of the adjacent Palm Beach, which is situated on a barrier island across the Lake Worth Lagoon. The population was 117,415 at the 2020 census. West Palm Beach is a principal city of the Miami metropolitan area, which was home to 6,138,333 people in 2020. It is the oldest incorporated municipality in the South Florida area, incorporated as a city two years before Miami in November 1894. West Palm Beach is located approximately 68 miles (109 km) north of Downtown Miami.

The Martin Luther King Jr. National Historical Park covers about 35 acres (0.14 km2) and includes several buildings in Atlanta, Georgia related to the life and work of civil rights leader Martin Luther King Jr. Within the park is his boyhood home and the original Ebenezer Baptist Church, the church where King was baptized and both his father Martin Luther King Sr. and he were pastors.
Emerson Stewart Williams, FAIA was a prolific Palm Springs, California-based architect whose distinctive modernist buildings, in the Mid-century modern style, significantly shaped the Coachella Valley's architectural landscape and legacy.

The Old Lake Worth City Hall, also known as the Lake Worth City Hall Annex, is a historic site in Lake Worth, Florida. It is located at 414 Lake Avenue.

Longmire, which is effectively encompassed by the Longmire Historic District, is a visitor services center in Washington State's Mount Rainier National Park, located 6.5 miles (10.5 km) east of the Nisqually Entrance. The area is in the Nisqually River valley at an elevation of 2,761 feet (842 m) between The Ramparts Ridge and the Tatoosh Range. Longmire is surrounded by old-growth douglas fir, western red cedar and western hemlock.

Glassell Park Elementary School is an elementary school listed on the National Register of Historic Places. It is located at 2211 W. Avenue 30, in the Glassell Park neighborhood of Los Angeles, California. It is a PK-6 active school. The principal is Ms. Jumie Sugahara. It is a part of the Los Angeles Unified School District (LAUSD).

The Penn Center, formerly the Penn School, is an African-American cultural and educational center in the Corners Community, on Saint Helena Island. Founded in 1862 by Quaker and Unitarian missionaries from Pennsylvania, it was the first school founded in the Southern United States specifically for the education of African-Americans. It provided critical educational facilities to Gullah slaves freed after plantation owners fled the island, and continues to fulfill an educational mission. The campus was designated a National Historic Landmark District in 1974. Darrah Hall and Brick Baptist Church on the campus were declared part of Reconstruction Era National Monument in January 2017. In spring of 2019, it became the Reconstruction Era National Historic Park, along with Fort Sumter.

The Mammoth Hot Springs Historic District in Yellowstone National Park comprises the administrative center for the park. It is composed of two major parts: Fort Yellowstone, the military administrative center between 1886–1918, and now a National Historic Landmark, and a concessions district which provides food, shopping, services, and lodging for park visitors and employees.

This is a list of the National Register of Historic Places listings in Saint Louis County, Minnesota. It is intended to be a complete list of the properties and districts on the National Register of Historic Places in Saint Louis County, Minnesota, United States. The locations of National Register properties and districts for which the latitude and longitude coordinates are included below, may be seen in an online map.

There are nine historic districts in Meridian, Mississippi. Each of these districts is listed on the National Register of Historic Places. One district, Meridian Downtown Historic District, is a combination of two older districts, Meridian Urban Center Historic District and Union Station Historic District. Many architectural styles are present in the districts, most from the late 19th century and early 20th century, including Queen Anne, Colonial Revival, Italianate, Art Deco, Late Victorian, and Bungalow.

The Michael J. Kirwan Educational Television Center, also known as KVZK-TV or KVZK Building, is a historic and current television center in Utulei, American Samoa. It is named for U.S. congressman Michael J. Kirwan, from Ohio, who took an interest in the development of American Samoa, and was instrumental in securing funding for a wide variety of improvements in the territory's infrastructure. It is a utilitarian concrete structure, roughly cruciform in shape, with a corrugated metal gable roof, located behind the Department of Education building on Route 1 in Utulei. It was built in 1964 as part of an innovative initiative to reform American Samoa's then-primitive educational facilities by broadcasting lessons from a central facility to the territory's remote schools. This initiative resulted in the widespread electrification of the territory's islands, and the construction of roads and new schools, and was widely regarded as a model for improving education in underdeveloped parts of the world. By the 1970s use of the broadcast facilities for education declined.

The Torrance School, also known as Torrance High School Annex and originally as Torrance Elementary School, is located on the campus of Torrance High School in Torrance, southwestern Los Angeles County, California.

The Clarendon School is a historic school building located in the Virginia Square neighborhood of Arlington County, Virginia. The structure was built in 1910 based on a design by noted Virginia architect Charles M. Robinson.

The Pleasant Lawn School Historic District is a nationally recognized historic district located northeast of Mount Pleasant, Iowa, United States. It was listed on the National Register of Historic Places in 1987. At the time of its nomination it consisted of three resources, all of which are contributing buildings. This is the only intact example of a consolidated rural school district in Iowa. It consists of a two-story brick school building (1917), a two-story frame teacherage (1917), and a hack barn. A gymnasium was added to the school building in 1941. The school was still in existence when the buildings were added to the National Register.

Coachella Valley Savings No. 2, also known as Coachella Valley Savings & Loan Association, Washington Mutual, and Chase Bank is a historic building located in Palm Springs, California. The building is a fine example of the short span of time that master architect E. Stewart Williams used the International Style of architecture for commercial buildings in the early 1960s. It features a flat roof, deep overhangs, steel-frame construction, and a lack of applied ornamentation. The most prominent feature of the structure are the inverted arches of reinforced concrete that rise to form columns that hold up the roof. The building was listed on the National Register of Historic Places in 2016.

Santa Fe Federal Savings and Loan Association, also known as American Savings and the Palm Springs Art Museum Architecture & Design Center/Edwards Harris Pavilion, is a historic building located in Palm Springs, California. The building is a fine example of the short span of time that master architect E. Stewart Williams used the International Style of architecture for commercial buildings in the early 1960s. The inspiration for this building was the Barcelona Pavilion (1929) by Ludwig Mies van der Rohe. The single-story structure features a flat roof, deep overhangs, steel-frame construction, thin steel posts, and large glass surface areas. Full-height sliding perforated metal panels were used to control the sunshine into the interior. The building was listed on the National Register of Historic Places in 2016.

The Koerner House is a historic building located in Palm Springs, California. The house was designed in 1955 for the Vancouver-based couple of Leon Koerner and Thea Koerner.
The E. Stewart and Mari Williams House is a historic building located in Palm Springs, California. The house is a fine example of the residences that master architect E. Stewart Williams designed between 1947 and the end of the 1960s. The single-story structure features an open floor plan, a low-slung roof, deep overhangs, and large glass surface areas with sliding glass doors that facilitate its indoor-outdoor flow. He also integrated natural materials and the desert into the house's design with rock planters and boulders that penetrate the glass walls in the living room and merge with a fire pit next to the seating area. Williams built this house for his family's residence, but the swimming pool was added by a later owner. The house was listed on the National Register of Historic Places in 2016.

The Palm Springs Aerial Tramway Mountain Station, also known as Palm Springs Aerial Tramway Alpine Station, is a historic building located in Mount San Jacinto State Park near Idyllwild, California. The building is a fine example of a commercial building designed by Palm Springs architect E. Stewart Williams for the Palm Springs Aerial Tramway. It is located at an elevation of 8,516 feet (2,596 m), and its design is based on a Swiss chalet with large windows to take in views of the surrounding forests and the desert in the Coachella Valley below. The three-story structure follows a Y-plan with its main elevation to the north. The building's lower levels, which contains the tram's mechanical equipment and receives the tramway cars, are composed of reinforced concrete. The upper level is mostly composed of wood and glass. A concrete wrap-around viewing deck is found on the north and east elevations, and a wood staircase descends to the mountain hiking paths. The interior features a cocktail lounge, dining room, and fireplaces. The building was listed on the National Register of Historic Places in 2016.



















