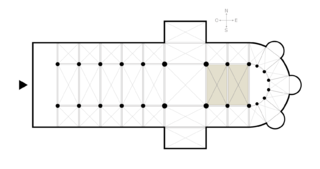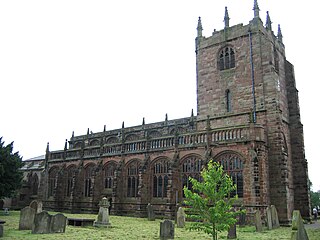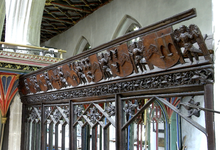
In Eastern Christianity, an iconostasis is a wall of icons and religious paintings, separating the nave from the sanctuary in a church. Iconostasis also refers to a portable icon stand that can be placed anywhere within a church. The iconostasis evolved from the Byzantine templon, a process complete by the 15th century.

The nave is the central part of a church, stretching from the main entrance or rear wall, to the transepts, or in a church without transepts, to the chancel. When a church contains side aisles, as in a basilica-type building, the strict definition of the term "nave" is restricted to the central aisle. In a broader, more colloquial sense, the nave includes all areas available for the lay worshippers, including the side-aisles and transepts. Either way, the nave is distinct from the area reserved for the choir and clergy.

An aisle is, in general, a space for walking with rows of non-walking spaces on both sides. Aisles with seating on both sides can be seen in airplanes, certain types of buildings, such as churches, cathedrals, synagogues, meeting halls, parliaments and legislatures, courtrooms, theatres, and in certain types of passenger vehicles. Their floors may be flat or, as in theatres, stepped upwards from a stage.

In church architecture, the chancel is the space around the altar, including the choir and the sanctuary, at the liturgical east end of a traditional Christian church building. It may terminate in an apse.

South Mimms is a village and civil parish in the Hertsmere district of Hertfordshire in the East of England. It is a small settlement located near to the junction of the M25 motorway with the A1(M) motorway.

The rood screen is a common feature in late medieval church architecture. It is typically an ornate partition between the chancel and nave, of more or less open tracery constructed of wood, stone, or wrought iron. The rood screen would originally have been surmounted by a rood loft carrying the Great Rood, a sculptural representation of the Crucifixion. In English, Scottish, and Welsh cathedrals, monastic, and collegiate churches, there were commonly two transverse screens, with a rood screen or rood beam located one bay west of the pulpitum screen, but this double arrangement nowhere survives complete, and accordingly the preserved pulpitum in such churches is sometimes referred to as a rood screen. At Wells Cathedral the medieval arrangement was restored in the 20th century, with the medieval strainer arch supporting a rood, placed in front of the pulpitum and organ.
A chantry is an ecclesiastical term that may have either of two related meanings:
- a chantry service, a Christian liturgy of prayers for the dead, which historically was an obiit, or
- a chantry chapel, a building on private land, or an area in a parish church or cathedral reserved for the performance of the "chantry duties".

A hagioscope or squint is an architectural term denoting a small splayed opening or tunnel at seated eye-level, through an internal masonry dividing wall of a church in an oblique direction, giving worshippers a view of the altar and therefore of the elevation of the host. Where worshippers were separated from the high altar not by a solid wall of masonry but by a transparent parclose screen, a hagioscope was not required as a good view of the high altar was available to all within the sectioned-off area concerned. Where a squint was made in an external wall so that lepers and other non-desirables could see the service without coming into contact with the rest of the populace, they are termed leper windows or lychnoscopes.

A choir, also sometimes called quire, is the area of a church or cathedral that provides seating for the clergy and church choir. It is in the western part of the chancel, between the nave and the sanctuary, which houses the altar and Church tabernacle. In larger medieval churches it contained choir-stalls, seating aligned with the side of the church, so at right-angles to the seating for the congregation in the nave. Smaller medieval churches may not have a choir in the architectural sense at all, and they are often lacking in churches built by all denominations after the Protestant Reformation, though the Gothic Revival revived them as a distinct feature.

St Luke's Church, Farnworth, Widnes, is a church in Farnworth, which was once a separate village but which is now part of the town of Widnes, Cheshire, England. The church dates back to the 12th century and it contains a number of items of historical interest, in particular hatchments and memorials. It is recorded in the National Heritage List for England as a designated Grade II* listed building, and is an active Anglican parish church in the diocese of Liverpool, the archdeaconry of Warrington and the deanery of Widnes.

St Peter's Church is the parish church of Prestbury, Cheshire, England. It is probably the fourth church on the site. The third, the Norman Chapel, stands in the churchyard. The church is recorded in the National Heritage List for England as a designated Grade I listed building. The Norman Chapel, the lychgate and west wall, the Hearse House, and the sundial in the churchyard are listed at Grade II. It is a Church of England parish church in the diocese of Chester, the archdeaconry of Macclesfield, and the deanery of Macclesfield.

St Boniface's Church stands prominently in the village of Bunbury, Cheshire, England. It is recorded in the National Heritage List for England as a designated Grade I listed building. The church dates mainly from the 14th century. Its features include the Ridley chapel, the alabaster chest tomb of Sir Hugh Calveley and the tomb of Sir George Beeston. Raymond Richards, author of Old Cheshire Churches, considers it is architecturally one of the most important examples of its period in Cheshire. Alec Clifton-Taylor includes it in his list of 'best' English parish churches, and Simon Jenkins assigns it two stars in his book England's Thousand Best Churches. It is an active Anglican parish church in the diocese of Chester, the archdeaconry of Chester and the deanery of Malpas. Its benefice is combined with that of St Jude, Tilstone Fearnall.

Sydenham is a village and civil parish about 3 miles (5 km) southeast of Thame in Oxfordshire. To the south the parish is bounded by the ancient Lower Icknield Way, and on its other sides largely by brooks that merge as Cuttle Brook, a tributary of the River Thame. The 2011 Census recorded the parish's population as 451.

The Church of St Mary and All Saints is an Anglican church in the village of Whalley, Lancashire, England. It is an active parish church in the Diocese of Blackburn. A church probably existed on the site in Anglo-Saxon times and the current building dates from the 13th century. It is recorded in the National Heritage List for England as a designated Grade I listed building.

The Parish Church of St Peter, Great Berkhamsted, is a Church of England, Grade II* listed church in the town of Berkhamsted, Hertfordshire, in the United Kingdom. It stands on the main High Street of the town and is recognisable by its 85-foot (26 m) clock tower.

St Nicholas is the Anglican parish church of Blakeney, Norfolk, in the deanery of Holt and the Diocese of Norwich. The church was founded in the 13th century, but the greater part of the church dates from the 15th century when Blakeney was a seaport of some importance. Of the original structure only the chancel has survived rebuilding, perhaps owing to its link to a nearby Carmelite friary. An unusual architectural feature is a second tower, used as a beacon, at the east end. Other significant features are the vaulted chancel with a stepped seven-light lancet window, and the hammerbeam roof of the nave. St Nicholas is a nationally important building, with a Grade I listing for its exceptional architectural interest.

St Peter and St Paul's Church, Lavenham is a Grade I listed parish church in the Church of England in Lavenham, Suffolk. It is a notable wool church and regarded as one of the finest examples of Late Perpendicular Gothic architecture in England.

St Alban's Church, is in Mill Lane, Liscard, Wallasey, Wirral, Merseyside, England. It is an active Roman Catholic church in the diocese of Shrewsbury. The church is recorded in the National Heritage List for England as a designated Grade II listed building.

St Augustine's Church or the Shrine of St Augustine of Canterbury is a Roman Catholic church in Ramsgate, Kent. It was the personal church of Augustus Pugin, the renowned nineteenth-century architect, designer, and reformer. The church is an example of Pugin's design ideas, and forms a central part of Pugin's collection of buildings in Ramsgate. Having built his home, Pugin began work on St Augustine's in 1846 and worked on it until his death in 1852. His sons completed many of the designs. This is the site where Pugin is buried, in a vault beneath the chantry chapel he designed, alongside several members of his family.

The Church of St Mary the Virgin in Pilton is the 13th-century Anglican parish church for the Pilton suburb of Barnstaple in Devon. It has been a Grade I listed building since 1951 and comes under the Diocese of Exeter.


















