

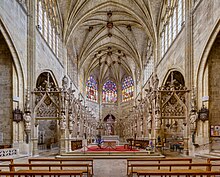
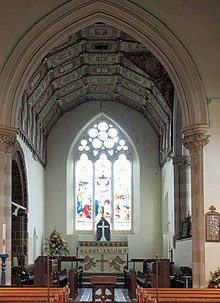
In church architecture, the chancel is the space around the altar, including the choir and the sanctuary (sometimes called the presbytery), at the liturgical east end of a traditional Christian church building. [1] It may terminate in an apse.




In church architecture, the chancel is the space around the altar, including the choir and the sanctuary (sometimes called the presbytery), at the liturgical east end of a traditional Christian church building. [1] It may terminate in an apse.
The chancel is generally the area used by the clergy and choir during worship, while the congregation is in the nave. Direct access may be provided by a priest's door, usually on the south side of the church. [2] This is one definition, sometimes called the "strict" one; in practice in churches where the eastern end contains other elements such as an ambulatory and side chapels, these are also often counted as part of the chancel, especially when discussing architecture. [3] In smaller churches, where the altar is backed by the outside east wall and there is no distinct choir, the chancel and sanctuary may be the same area. In churches with a retroquire area behind the altar, this may only be included in the broader definition of chancel.
In a cathedral or other large church, there may be a distinct choir area at the start of the chancel (looking from the nave), before reaching the sanctuary, and an ambulatory may run beside and behind it. All these may be included in the chancel, at least in architectural terms (see above). In many churches, the altar has now been moved to the front of the chancel, in what was built as the choir area, or to the centre of the transept, somewhat confusing the distinction between chancel, choir and sanctuary. In churches with less traditional plans, the term may not be useful in either architectural or ecclesiastical terms. The chancel may be a step or two higher than the level of the nave, and the sanctuary is often raised still further. The chancel is very often separated from the nave by altar rails, or a rood screen, a sanctuary bar, or an open space, and its width and roof height is often different from that of the nave; usually the chancel will be narrower and lower.
In churches with a traditional Latin cross plan, and a transept and central crossing, the chancel usually begins at the eastern side of the central crossing, often under an extra-large chancel arch supporting the crossing and the roof. This is an arch which separates the chancel from the nave and transept of a church. [4] If the chancel, strictly defined as choir and sanctuary, does not fill the full width of a medieval church, there will usually be some form of low wall or screen at its sides, demarcating it from the ambulatory or parallel side chapels.
As well as the altar, the sanctuary may house a credence table and seats for officiating and assisting ministers. In some churches, the congregation may gather on three sides or in a semicircle around the chancel. In some churches, the pulpit and lectern may be in the chancel, but in others these, especially the pulpit, are in the nave. The presbytery is often adorned with chancel flowers. [5]
The word "chancel" derives from the French usage of chancel from the Late Latin word cancellus ("lattice"). [1] [6] This refers to the typical form of rood screens. The chancel was formerly known as the presbytery, because it was reserved for the clergy. [7]
In Early Christian architecture the templon was a barrier dividing off the sanctuary from the rest of the church; in Eastern Christianity this developed into different arrangements from those of the Western church, with the sanctuary often not visible to the congregation. In the West the ciborium, an open-walled but usually roofed structure sheltering the altar, became common, and was originally fitted with curtains that were drawn and pulled back at different points in the Mass, in a way that some Oriental Orthodox churches still practice today.

A large (or "deep") chancel made most sense in monasteries and cathedrals where there was a large number of singing clergy and boys from a choir school to occupy the choir. In many orders "choir monk" was a term used to distinguish the educated monks who had taken full vows, or were training to do so, from another class, called "lay brothers" or other terms, who had taken lesser vows and mostly did manual tasks, including farming the monastery's land. These usually sat in the nave, with any lay congregation.
Following the exposition of the doctrine of transubstantiation at the fourth Lateran Council of 1215, clergy were required to ensure that the blessed sacrament was to be kept protected from irreverent access or abuse; and accordingly the area of the church used by the lay congregation was to be screened off from that used by the clergy. This distinction was enforced by the development of canon law, by which the construction and upkeep of the chancel was the responsibility of the rector, whereas the construction and upkeep of the nave was the responsibility of the parish. Barriers demarcating the chancel became increasingly elaborate, but were largely swept away after both the Protestant Reformation and then the Counter-Reformation prioritized the congregation having a good view of what was happening in the chancel. Now the low communion rail is generally the only barrier; despite being essentially a Counter-Reformation invention, this has proved useful and accepted in the Protestant churches that dispense communion. However the screen enjoyed a small revival in the 19th century, after the passionate urgings of Augustus Pugin, who wrote A Treatise on Chancel Screens and Rood Lofts, [8] and others.
After the Reformation Protestant churches generally moved the altar (now often called the communion table) forward, typically to the front of the chancel, and often used lay choirs who were placed in a gallery at the west end. The rear of deep chancels became little used in churches surviving from the Middle Ages, and new churches very often omitted one. With the emphasis on sermons, and their audibility, some churches simply converted their chancels to seat part of the congregation. In 19th-century England one of the battles of the Cambridge Camden Society, the architectural wing of the Anglo-Catholics in the Church of England, was to restore the chancel as a necessary part of a church. By pushing the altar back to its medieval position and having the choir used by a lay choir, they were largely successful in this, although the harder end of the High Church objected to allowing a large group of laity into the chancel. [9] Different approaches to worship in the 20th century again tended to push altars in larger churches forward, to be closer to the congregation, and the chancel again risks being a less used area of the church.

In Western ecclesiastical architecture, a cathedral diagram is a floor plan showing the sections of walls and piers, giving an idea of the profiles of their columns and ribbing. Light double lines in perimeter walls indicate glazed windows. Dashed lines show the ribs of the vaulting overhead. By convention, ecclesiastical floorplans are shown map-fashion, with north to the top and the liturgical east end to the right.

Cathedrals, collegiate churches, and monastic churches like those of abbeys and priories, often have certain complex structural forms that are found less often in parish churches. They also tend to display a higher level of contemporary architectural style and the work of accomplished craftsmen, and occupy a status both ecclesiastical and social that an ordinary parish church rarely has. Such churches are generally among the finest buildings locally and a source of regional pride. Many are among the world's most renowned works of architecture. These include St Peter's Basilica, Notre-Dame de Paris, Cologne Cathedral, Salisbury Cathedral, Antwerp Cathedral, Prague Cathedral, Lincoln Cathedral, the Basilica of Saint-Denis, Santa Maria Maggiore, the Basilica of San Vitale, St Mark's Basilica, Westminster Abbey, Saint Basil's Cathedral, Antoni Gaudí's incomplete Sagrada Família and the ancient cathedral of Hagia Sophia in Istanbul, now a mosque.
In Eastern Christianity, an iconostasis is a wall of icons and religious paintings, separating the nave from the sanctuary in a church. Iconostasis also refers to a portable icon stand that can be placed anywhere within a church. The iconostasis evolved from the Byzantine templon, a process complete by the 15th century.
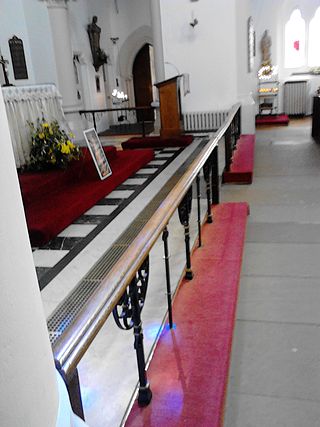
The altar rail is a low barrier, sometimes ornate and usually made of stone, wood or metal in some combination, delimiting the chancel or the sanctuary and altar in a church, from the nave and other parts that contain the congregation. Often, a central gate or gap divides the line into two parts. Rails are a very common, but not universal, feature of Roman Catholic, Anglican, Lutheran, and Methodist churches. They are usually about two feet 6 inches high, with a padded step at the bottom, and designed so that the wider top of the rail can support the forearms or elbows of a kneeling person.

A pulpit is a raised stand for preachers in a Christian church. The origin of the word is the Latin pulpitum. The traditional pulpit is raised well above the surrounding floor for audibility and visibility, accessed by steps, with sides coming to about waist height. From the late medieval period onwards, pulpits have often had a canopy known as the sounding board, tester or abat-voix above and sometimes also behind the speaker, normally in wood. Though sometimes highly decorated, this is not purely decorative, but can have a useful acoustic effect in projecting the preacher's voice to the congregation below, especially prior to the invention of modern audio equipment. Most pulpits have one or more book-stands for the preacher to rest his bible, notes or texts upon.

The nave is the central part of a church, stretching from the main entrance or rear wall, to the transepts, or in a church without transepts, to the chancel. When a church contains side aisles, as in a basilica-type building, the strict definition of the term "nave" is restricted to the central aisle. In a broader, more colloquial sense, the nave includes all areas available for the lay worshippers, including the side-aisles and transepts. Either way, the nave is distinct from the area reserved for the choir and clergy.
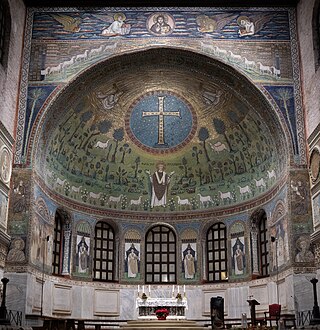
In architecture, an apse is a semicircular recess covered with a hemispherical vault or semi-dome, also known as an exedra. In Byzantine, Romanesque, and Gothic Christian church architecture, the term is applied to a semi-circular or polygonal termination of the main building at the liturgical east end, regardless of the shape of the roof, which may be flat, sloping, domed, or hemispherical. Smaller apses are found elsewhere, especially in shrines.

A transept is a transverse part of any building, which lies across the main body of the building. In cruciform ("cross-shaped") churches, in particular within the Romanesque and Gothic Christian church architectural traditions, a transept is an area set crosswise to the nave. Each half of a transept is known as a semitransept.

The rood screen is a common feature in late medieval church architecture. It is typically an ornate partition between the chancel and nave, of more or less open tracery constructed of wood, stone, or wrought iron. The rood screen was originally surmounted by a rood loft carrying the Great Rood, a sculptural representation of the Crucifixion. In English, Scottish, and Welsh cathedrals, monastic, and collegiate churches, there were commonly two transverse screens, with a rood screen or rood beam located one bay west of the pulpitum screen, but this double arrangement nowhere survives complete, and accordingly the preserved pulpitum in such churches is sometimes referred to as a rood screen. At Wells Cathedral the medieval arrangement was restored in the 20th century, with the medieval strainer arch supporting a rood, placed in front of the pulpitum and organ.

A rood or rood cross, sometimes known as a triumphal cross, is a cross or crucifix, especially the large crucifix set above the entrance to the chancel of a medieval church. Alternatively, it is a large sculpture or painting of the crucifixion of Jesus.
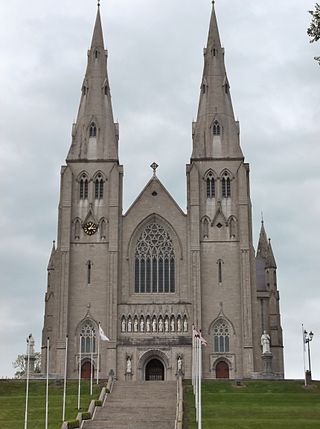
St. Patrick's Cathedral in Armagh, Northern Ireland is the seat of the Catholic Archbishop of Armagh, Primate of All Ireland. It was built in various phases between 1840 and 1904 to serve as the Roman Catholic cathedral of the Archdiocese of Armagh, the original medieval Cathedral of St. Patrick having been appropriated by the state church called the Church of Ireland at the time of the Irish Reformation.
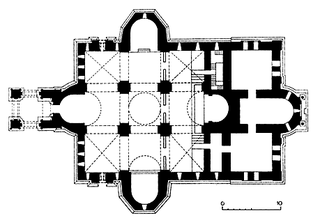
Church architecture refers to the architecture of Christian buildings, such as churches, chapels, convents, seminaries, etc. It has evolved over the two thousand years of the Christian religion, partly by innovation and partly by borrowing other architectural styles as well as responding to changing beliefs, practices and local traditions. From the Early Christianity to the present, the most significant objects of transformation for Christian architecture and design were the great churches of Byzantium, the Romanesque abbey churches, Gothic cathedrals and Renaissance basilicas with its emphasis on harmony. These large, often ornate and architecturally prestigious buildings were dominant features of the towns and countryside in which they stood. However, far more numerous were the parish churches in Christendom, the focus of Christian devotion in every town and village. While a few are counted as sublime works of architecture to equal the great cathedrals and churches, the majority developed along simpler lines, showing great regional diversity and often demonstrating local vernacular technology and decoration.

St John's Cathedral is the cathedral of the Anglican Diocese of Brisbane and the metropolitan cathedral of the ecclesiastical province of Queensland, Australia. It is dedicated to St John the Evangelist. The cathedral is situated in Ann Street in the Brisbane central business district, and is the successor to an earlier pro-cathedral, which occupied part of the contemporary Queens Gardens on William Street, from 1854 to 1904. The cathedral is the second-oldest Anglican church in Brisbane, predated only by the extant All Saints church on Wickham Terrace (1862). The cathedral is listed on the Queensland Heritage Register.
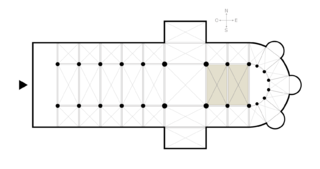
A choir, also sometimes called quire, is the area of a church or cathedral that provides seating for the clergy and church choir. It is in the western part of the chancel, between the nave and the sanctuary, which houses the altar and Church tabernacle. In larger medieval churches it contained choir-stalls, seating aligned with the side of the church, so at right-angles to the seating for the congregation in the nave. Smaller medieval churches may not have a choir in the architectural sense at all, and they are often lacking in churches built by all denominations after the Protestant Reformation, though the Gothic Revival revived them as a distinct feature.

The ambon or ambo in its modern usage is a projection coming out from the soleas in an Eastern Orthodox, Oriental Orthodox and Eastern Catholic church. The ambon stands directly in front of the Holy Doors. It may be either rounded or square and has one, two, or three steps leading up to it.

The medieval cathedrals of England, which date from between approximately 1040 and 1540, are a group of twenty-six buildings that constitute a major aspect of the country's artistic heritage and are among the most significant material symbols of Christianity. Though diverse in style, they are united by a common function. As cathedrals, each of these buildings serves as central church for an administrative region and houses the throne of a bishop. Each cathedral also serves as a regional centre and a focus of regional pride and affection.

The pulpitum is a common feature in medieval cathedral and monastic church architecture in Europe. It is a massive screen that divides the choir from the nave and ambulatory. It is usually constructed of stone, but there are also wooden examples as at Hexham Abbey and at Edington Priory. In France it is called a jubé. Typically it is lavishly carved and decorated. Those at York Minster and Canterbury Cathedral preserve complete medieval sets of statues of the kings of England.
The Church of the Incarnation is a parish of the Diocese of Dallas of the Episcopal Church, located at 3966 McKinney Avenue in Dallas, Texas. The church was founded in 1879 by Bishop Alexander Garrett as the Cathedral Chapel of the Incarnation. It was originally built on the corner of McKinney and Harwood, to a considerable degree north of Dallas's business and residential community. In 1897 the mission church became a full-fledged parish of the Diocese of Dallas. In 1902 a brick building was dedicated and used as the church for the next twenty-five years. In 1927 the church moved to a new building farther north on McKinney at Cambrick Avenue. Sixteen rectors have served the church since its founding and the modest brick chapel has become a 5-acre (20,000 m2) close serving the Dallas community with a Christian volunteer force of 1,800 households.
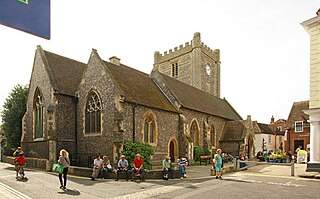
St Mary-le-More is a Church of England parish church in Wallingford, Oxfordshire, England. The church is situated in the centre of The Marketplace, just behind the Town Hall.

St Mary's Church is a heritage-listed Roman Catholic church at 20 Merivale Street, South Brisbane, Queensland, Australia. It was designed by Simkin and Ibler and built from 1892 to 1929. It was added to the Queensland Heritage Register on 3 December 2004.