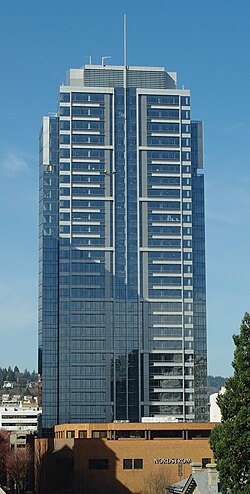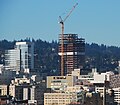Eastmoreland is an early-twentieth century, tree-filled neighborhood in inner southeast Portland, Oregon, United States. Eastmoreland was named for a local real estate developer, Judge J.C. Moreland.

The Commonwealth Building is a 14-story, 194 ft (59 m) commercial office tower in Portland, Oregon, United States. Located at 421 SW 6th Avenue between Washington and Harvey Milk Streets, it was designed by architect Pietro Belluschi and built between 1944 and 1948. The building was originally known as the Equitable Building and is noted as one of the first glass box towers ever built, pioneering many modern features and predating the more famous Lever House in New York City.
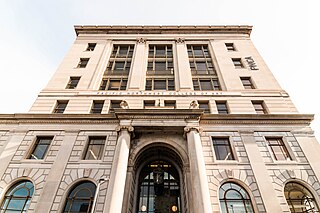
The Pacific Northwest College of Art (PNCA) is an art school of Willamette University and is located in Portland, Oregon. Established in 1909, the art school grants Bachelor of Fine Arts degrees and graduate degrees including the Master of Fine Arts (MFA) and Master of Arts (MA) degrees. It has an enrollment of about 500 students. The college merged with Willamette University in 2021.

The Standard Insurance Center, originally the Georgia-Pacific Building, is a 27-story office building in Portland, Oregon. Completed in 1970, it currently serves as part of the headquarters of The Standard, the brand name under which Standard Insurance Company and other subsidiaries of StanCorp Financial Group, Inc., do business. Standard also owns the 16-story Standard Plaza, located two blocks south along 5th Avenue.

The Oregon Convention Center is a convention center in Portland, Oregon. Completed in 1989 and opened in 1990, it is located on the east side of the Willamette River in the Lloyd District neighborhood. It is best known for the twin spire towers, which provide light into the building's interior and for housing the world's largest Foucault pendulum. The center is owned by Metro, the Portland area's regional government, and operated by the Metropolitan Exposition and Recreation Commission, a subsidiary of Metro.

The South Waterfront is a high-rise district under construction on former brownfield industrial land in the South Portland neighborhood south of downtown Portland, Oregon, U.S. It is one of the largest urban redevelopment projects in the United States. It is connected to downtown Portland by the Portland Streetcar and MAX Orange Line, and to the Oregon Health & Science University (OHSU) main campus atop Marquam Hill by the Portland Aerial Tram, as well as roads to Interstate 5 and Oregon Route 43.

The Lloyd District is a primarily commercial neighborhood in the North and Northeast sections of Portland, Oregon. It is named after Ralph Lloyd (1875–1953), a California rancher, oilman, and real estate developer who moved to and started the development of the area.

The Sovereign Hotel was a Portland, Oregon, hotel built in 1923. The nine-story building was added to the United States' National Register of Historic Places on December 2, 1981. Part of the building houses a portion of the Oregon Historical Society's Oregon History Center.

The Ladd Carriage House is a building in downtown Portland, Oregon, at Broadway and Columbia. It is one of the few surviving buildings forming part of the former grand estates which once stood in the downtown core. It is listed on the National Register of Historic Places.

The Harrison Tower Apartments, West Tower, formerly the Portland Center Apartments II, is a building in downtown Portland, Oregon. Part of a three-building complex with a Mid-Century modernist design, the west building was the tallest in the city from its completion in 1965 until it was surpassed in 1969 by the Bank of California Tower. The complex was designed by Skidmore, Owings and Merrill.

The Cornelius Hotel is a hotel building in downtown Portland, Oregon, United States that is listed on the National Register of Historic Places. It was designed by John V. Bennes's firm, and constructed in 1907–08. Its original period of use as a hotel had ended by the 1950s. A fire in 1985 left the top three floors uninhabitable. By the early 1990s the building had been vacated, and it then stood out of use for more than two decades. In 2016–2018, it was joined to the adjacent Woodlark Building, extensively renovated, and converted into a hotel. Named Woodlark House of Welcome, the hotel was scheduled to open on December 15, 2018.
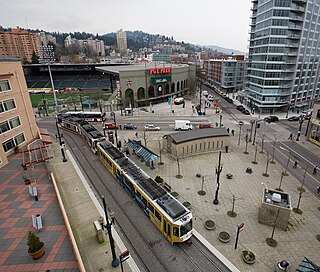
Providence Park is a light rail station on the MAX Blue and Red lines located in the Goose Hollow neighborhood of Portland, Oregon. It is named after the adjacent stadium, Providence Park. The station primarily serves Providence Park and residential areas around West Burnside Street. The station, consisting of separate eastbound and westbound platforms built into city sidewalks between SW 17th and SW 18th Avenues on SW Yamhill and SW Morrison Streets, opened on August 31, 1997.
TMT Development is a real estate development company based in Portland, Oregon. It was founded in 1988 by Tom Moyer.
Thomas P. Moyer was an American movie theater chain magnate, real estate developer, and philanthropist from Oregon. Moyer was known for his lightweight boxing career, his career in entertainment, and for developing several real estate projects, including the 1000 Broadway Building, Fox Tower and Park Avenue West Tower.
Hoffman Construction Company is a privately held construction founded in 1922. It is headquartered in Portland, Oregon. It also has an office location in Seattle. With a revenue of US$1.4 billion in FY2017, Hoffman was the 4th largest privately held company in Oregon and SW Washington by revenue in FY2017. It was the second largest general contractor in the Portland metro area in April 2019.

The Park Heathman Hotel, originally known as the Heathman Hotel, is a residential building in Portland, Oregon, that serves low-income seniors and disabled persons. Owned by Harsch Investment Properties, the building was renamed Park Tower Apartments in the 1980s. It was added to the National Register of Historic Places in 2014.
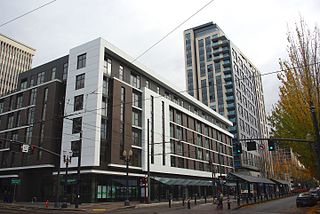
The Hassalo on Eighth is a multi-building, mixed-use high-rise building located in the Lloyd District of Portland, Oregon, United States. Completed in 2015, the tallest tower rises to a height of 265 ft (81 m). The three-building development contains both residential and commercial space.

NV is a 26-story residential high-rise in the Pearl District in Portland, Oregon. Formerly known as The Overton, the 272-foot (83 m) tower opened in 2016.
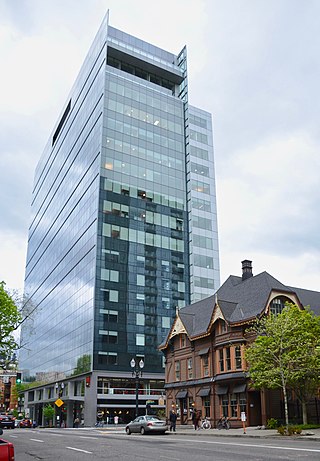
The Broadway Tower is a high-rise building in downtown Portland, Oregon, in the United States. The 19-story tower has offices for several companies, as well as a hotel on its lower nine floors. It began construction in 2016 and opened in 2018.
Framework was a planned mixed-use building in Portland, Oregon, United States, that would have been located in the Pearl District neighborhood. Designed by Lever Architecture, it would have been the tallest timber building in North America, and was called the "nation's first high-rise building made of wood". This project was cancelled in 2018 due to a funding shortfall.
