
Newton Abbot is a market town and civil parish on the River Teign in the Teignbridge District of Devon, England. Its population was 24,029 in 2011, and was estimated at 26,655 in 2019. It grew rapidly in the Victorian era as the home of the South Devon Railway locomotive works. This later became a major steam engine shed, retained to service British Railways diesel locomotives until 1981. It now houses the Brunel industrial estate. The town has a race course nearby, the most westerly in England, and a country park, Decoy. It is twinned with Besigheim in Germany and Ay in France.
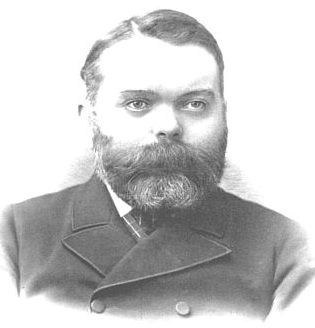
Silvanus Trevail was a British architect, and the most prominent Cornish architect of the 19th century.

John Passmore Edwards was a British journalist, newspaper owner, and philanthropist who briefly served as a Liberal Party Member of Parliament.
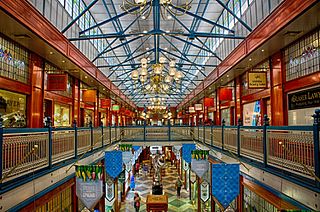
Brisbane Arcade is a heritage-listed shopping arcade at 160 Queen Street through to Adelaide Street in the Brisbane CBD, City of Brisbane, Queensland, Australia. Designed by Richard Gailey Jr. and constructed by J & E L Rees and Forsyth & Speering from 1923 to 1924, the arcade opened on April 16, 1924. It is the oldest and grandest shopping arcade in Brisbane. It was added to the Queensland Heritage Register on 21 October 1992.

The Joshua Sears Building is a historic building in Kirkland, Washington, located at the northwest corner of Market Street and Seventh Avenue, Kirkland's historic commercial core. It was built in 1891 by Boston philanthropist and capitalist, Joshua Sears, who was heavily invested in Peter Kirk's Great Western Iron and Steel Company and was the town site's largest landowner. As a result of the Panic of 1893, the steel mill and the bank intended to occupy this building never opened but the Sears building survives today as a reminder of what might have been in Kirkland. It is an early example of Beaux-Arts architecture in the Northwest, where Victorian and Romanesque Revival styles were still predominant in commercial buildings. On August 3, 1982, it was added the National Register of Historic Places. In December 2015 the building was purchased by local attorney Simeon Osborn and his wife Monica Hart, who stated they plan to keep the current business and residential tenants.

The Edward S. Harkness House is a Modern Renaissance–style mansion at the northeastern corner of Fifth Avenue and 75th Street on the Upper East Side of Manhattan in New York City, United States. Built between 1907 and 1909, it was designed by James Gamble Rogers for the philanthropist and oil heir Edward Harkness and his wife Mary Harkness. The mansion, which has been the Commonwealth Fund's headquarters since 1952, is a New York City designated landmark.

The Winsor Building is located at 400–420 Main Street in the city Asbury Park in Monmouth County, New Jersey, United States. Built in 1904, it was added to the National Register of Historic Places on September 13, 1979, for its significance in architecture, community planning and development.

The County Court on Quay Street, Manchester, England, is a Georgian townhouse that functioned as the Manchester County Court from 1878 to 1990. It was the home of the politician and reformer Richard Cobden and subsequently the site of Owen's College, the forerunner of the University of Manchester. In origin it is a townhouse of the 1770s, "the best preserved Georgian house in the [city] centre". The house is of "brick with a late nineteenth century doorcase". It was designated a Grade II* listed building on 2 October 1974. The interior is not original.

The building at 163 North Street in Brighton, part of the English coastal city of Brighton and Hove, was erected in 1904 for an insurance company and has since been used as a branch by several banks and building societies. It now houses a bookmaker's shop. The distinctive pink granite Edwardian Baroque-style office, embellished with towers, decorative carvings and a landmark cupola, has been called "the most impressive building" on Brighton's main commercial thoroughfare. One of many works by prolific local architecture firm Clayton & Black, it has been described as their chef d'œuvre. English Heritage has listed it at Grade II for its architectural and historical importance.

Gdańska Street is one of the main streets of downtown Bydgoszcz, Poland. Initially, the street was a thoroughfare, but in the second half of the 19th century, it turned residential. It ran from the Brda river to Bydgoszcz northern part of town and has gradually become the city center of trade and entertainment. During the interwar period, Gdańska street was the third longest street in Bydgoszcz with a total length of 3.19 km.

Queensland National Bank is a heritage-listed former bank building at 327 Kent Street, Maryborough, Fraser Coast Region, Queensland, Australia. It was designed by Frederic Herbert Faircloth and built from 1914 to 1915 by James Treevan and N C Steffensen. It is also known as Burrum Shire Council Chambers and Woodstock House. It was added to the Queensland Heritage Register on 21 October 1992.

The Australian Mutual Provident Society Building is a heritage-listed office building at 416–418 Flinders Street, Townsville CBD, City of Townsville, Queensland, Australia. It was designed by Hall and Cook and built from 1937 to 1938 by Stuart Brothers. It is also known as the former AMP Building and Connolly Suthers Lawyers. It was added to the Queensland Heritage Register on 1 August 2005.

Kołłątaja street is a historical street of downtown Bydgoszcz.
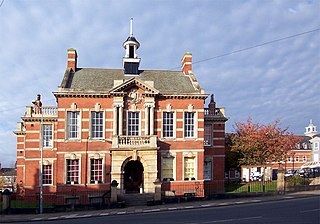
Herbert C Scaping (1866-1934) was an architect who worked in Grimsby, Lincolnshire in the Arts and Crafts and Art Nouveau styles. He was born in Rathfarnham, co Dublin before his family moved to Hull, his only known family are his two daughters Rathlea and Rathgowry. He trained with Smith and Broderick of Hull, setting up his own practice in Grimsby in 1890. He became the Lincoln Diocesan surveyor and surveyor to Lord Heneage. Architect to the Grimsby Education Committee and Board of Guardians. His office was at Court Chambers in Grimsby.

Królowej Jadwigi Street is a street located in Bydgoszcz, Poland. Many of its buildings are either registered on Kuyavian-Pomeranian Voivodeship heritage list, or part of Bydgoszcz local history.

Kordeckiego street is located in downtown district of Bydgoszcz, Poland. It has been laid in the 1850s. Many frontages on this street offer architectural interests: some of the buildings are registered on the Kuyavian-Pomeranian Voivodeship Heritage List.
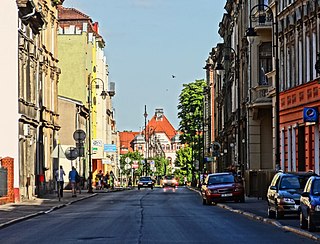
Świętojańska Street is an historical avenue in downtown Bydgoszcz. Its frontages display various architectural features. A couple of them are listed on the Kuyavian-Pomeranian Voivodeship heritage list.

The Municipal Buildings are based on The Moor in Falmouth, Cornwall, England. The structure, which currently accommodates both Falmouth Art Gallery and Falmouth Library, is a Grade II listed building.
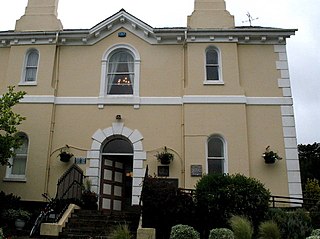
The Old Town Hall, also known as No. 9 Devon Square, is a former municipal building in Devon Square in Newton Abbot, a town in Devon, in England. The structure, which started life as a private house and was later converted for municipal use, is a Grade II listed building.

The Old Town Hall is a municipal building in Mare Street in Hackney, London. The building, which is currently used as a public house, is a Grade II listed building.






















