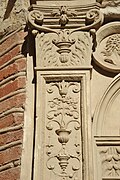A pilaster is a load-bearing architectural element used widely throughout the world and its history where a structural load is carried by a thickened section of wall or column integrated into a wall.
In Classical architecture
In discussing Leon Battista Alberti's use of pilasters, which Alberti reintroduced into wall-architecture, Rudolf Wittkower wrote: "The pilaster is the logical transformation of the column for the decoration of a wall."
A pilaster appears with a capital [3] and entablature, also in "low-relief" or flattened against the wall. Generally, a pilaster often repeats all parts and proportions of an order column; however, unlike it, a pilaster is usually devoid of entasis.
Pilasters often appear on the sides of a door frame or window opening on the facade of a building, and are sometimes paired with columns or pillars set directly in front of them at some distance away from the wall, which support a roof structure above, such as a portico. These vertical elements can also be used to support a recessed archivolt around a doorway. The pilaster can be replaced by ornamental brackets supporting the entablature or a balcony over a doorway.
When a pilaster appears at the corner intersection of two walls it is known as a canton. [4]
As with a column, a pilaster can have a plain or fluted surface to its profile and can be represented in the mode of numerous architectural styles. During the Renaissance and Baroque architects used a range of pilaster forms. [5] In the giant order pilasters appear as two storeys tall, linking floors in a single unit.
The fashion of using this decorative element from ancient Greek and Roman architecture was adopted in the Italian Renaissance, gained wide popularity with Greek Revival architecture, and continues to be seen in some modern architecture.
















