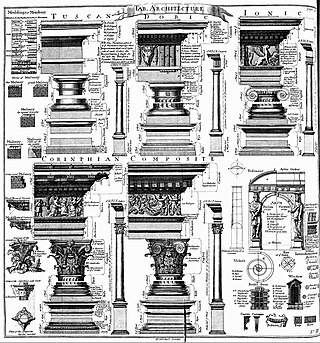
An order in architecture is a certain assemblage of parts subject to uniform established proportions, regulated by the office that each part has to perform. Coming down to the present from Ancient Greek and Ancient Roman civilization, the architectural orders are the styles of classical architecture, each distinguished by its proportions and characteristic profiles and details, and most readily recognizable by the type of column employed. The three orders of architecture—the Doric, Ionic, and Corinthian—originated in Greece. To these the Romans added, in practice if not in name, the Tuscan, which they made simpler than Doric, and the Composite, which was more ornamental than the Corinthian. The architectural order of a classical building is akin to the mode or key of classical music; the grammar or rhetoric of a written composition. It is established by certain modules like the intervals of music, and it raises certain expectations in an audience attuned to its language.
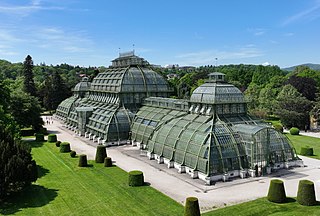
Palm house is a term sometimes used for large and high heated display greenhouses that specialise in growing palms and other tropical and subtropical plants. In Victorian Britain, several ornate glass and iron palm houses were built in botanical gardens and parks, using cast iron architecture. Especially in English-speaking countries outside the British Isles, these are often called conservatories, in the UK mainly a term for small glass structures attached to houses.

Charles Augustin Busby was an English architect.

The Brighton Unitarian Church, previously known as Christ Church, is a Unitarian chapel in Brighton, England. Built in 1820 by prolific local architect Amon Henry Wilds on land sold to the fledgling Unitarian community by the Prince Regent, the stuccoed Greek Revival building occupies a prominent position near the corner of Church Road and New Road in the centre of Brighton, near the Royal Pavilion and the city's main theatres. It has had Grade II listed status since 1952. It is a member of the General Assembly of Unitarian and Free Christian Churches, the umbrella organisation for British Unitarians.

Amon Henry Wilds was an English architect. He was part of a team of three architects and builders who—working together or independently at different times—were almost solely responsible for a surge in residential construction and development in early 19th-century Brighton, which until then had been a small but increasingly fashionable seaside resort on the East Sussex coast. In the 1820s, when Wilds, his father Amon Wilds and Charles Busby were at their most active, nearly 4,000 new houses were built, along with many hotels, churches and venues for socialising; most of these still survive, giving Brighton a distinctive Regency-era character, and many are listed buildings.
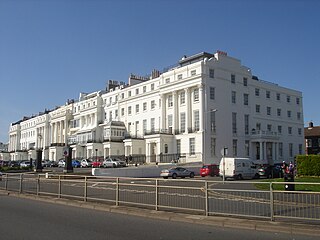
Amon Wilds was an English architect and builder. He formed an architectural partnership with his son Amon Henry Wilds in 1806 and started working in the fashionable and growing seaside resort of Brighton, on the East Sussex coast, in 1815. After 1822, when the father-and-son partnership met and joined up with Charles Busby, they were commissioned—separately or jointly—to design a wide range of buildings in the town, which was experiencing an unprecedented demand for residential development and other facilities. Wilds senior also carried out much work on his own, but the description "Wilds and Busby" was often used on designs, making individual attribution difficult. Wilds senior and his partners are remembered most for his work in post-Regency Brighton, where most of their houses, churches and hotels built in a bold Regency style remain—in particular, the distinctive and visionary Kemp Town and Brunswick estates on the edges of Brighton, whose constituent parts are Grade I listed buildings.

The Union Chapel, also known as the Union Street Chapel, Elim Free Church, Four Square Gospel Tabernacle or Elim Tabernacle of the Four Square Gospel, is a former chapel in the centre of Brighton, a constituent part of the city of Brighton and Hove, England. After three centuries of religious use by various congregations, the chapel—which had been Brighton's first Nonconformist place of worship—passed into secular use in 1988 when it was converted into a pub. It was redesigned in 1825, at the height of Brighton's Georgian building boom, by at least one of the members of the Wilds–Busby architectural partnership, Brighton's pre-eminent designers and builders of the era, but may retain some 17th-century parts. It has been listed at Grade II in view of its architectural importance.

The Royal Albion Hotel is a 3-star hotel in the seaside resort of Brighton, part of the English city of Brighton and Hove. Built on the site of a house belonging to Richard Russell, a local doctor whose advocacy of sea-bathing and seawater drinking helped to make Brighton fashionable in the 18th century, it has been extended several times, although it experienced a period of rundown and closure in the early 20th century. A fire in 1998 caused serious damage, but the hotel was restored.
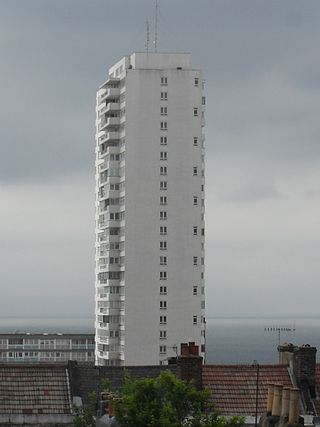
Sussex Heights is a residential tower block in the centre of Brighton, part of the English city of Brighton and Hove. Built between 1966 and 1968 on the site of a historic church, it rises to 102 m (335 ft) and has 116 flats. As of August 2022, the tower is the 125th tallest building in the UK, and until 2005 it was the tallest residential tower in the UK outside of London. Until 2015, it was the tallest structure in Brighton, however it has now been exceeded by the i360 Tower, which stands at 162 metres.

Wykeham Terrace is a row of 12 early 19th-century houses in central Brighton, part of the English city of Brighton and Hove. The Tudor-Gothic building, attributed to prominent local architect Amon Henry Wilds, is built into the hillside below the churchyard of Brighton's ancient parish church. Uses since its completion in 1830 have included a home for former prostitutes and a base for the Territorial Army, but the terrace is now exclusively residential again. Its "charming" architecture is unusual in Brighton, whose 19th-century buildings are predominantly in the Regency style. English Heritage has listed the terrace at Grade II for its architectural and historical importance.

The Western Pavilion is an exotically designed early 19th-century house in the centre of Brighton, part of the English city of Brighton and Hove. Local architect Amon Henry Wilds, one of the most important figures in Brighton's development from modest fishing village to fashionable seaside resort, built the distinctive two-storey house between 1827 and 1828 as his own residence, and incorporated many inventive details while paying homage to the Royal Pavilion, Brighton's most famous and distinctive building. Although the house has been altered and a shopfront inserted, it is still in residential use, and has been listed at Grade II* by English Heritage for its architectural and historical importance.

Park Crescent is a mid-19th-century residential development in the Round Hill area of Brighton, part of the English city of Brighton and Hove. The horseshoe-shaped, three-part terrace of 48 houses was designed and built by one of Brighton's most important architects, Amon Henry Wilds; by the time work started in 1849 he had 35 years' experience in the town. Wilds used the Italianate style rather than his more common Regency motifs. Three houses were replaced after the Second World War because of bomb damage, and another was the scene of one of Brighton's notorious "trunk murders" of the 1930s. The three parts of the terrace, which encircle a private garden formerly a pleasure ground and cricket pitch, have been listed at Grade II* by English Heritage for their architectural and historical importance.

Brighton and Hove, a city on the English Channel coast in southeast England, has a large and diverse stock of buildings "unrivalled architecturally" among the country's seaside resorts. The urban area, designated a city in 2000, is made up of the formerly separate towns of Brighton and Hove, nearby villages such as Portslade, Patcham and Rottingdean, and 20th-century estates such as Moulsecoomb and Mile Oak. The conurbation was first united in 1997 as a unitary authority and has a population of about 253,000. About half of the 20,430-acre (8,270 ha) geographical area is classed as built up.

Montpelier is an inner suburban area of Brighton, part of the English city and seaside resort of Brighton and Hove. Developed together with the adjacent Clifton Hill area in the mid-19th century, it forms a high-class, architecturally cohesive residential district with "an exceptionally complete character". Stucco-clad terraced housing and villas predominate, but two of the city's most significant Victorian churches and a landmark hospital building are also in the area, which lies immediately northwest of Brighton city centre and spreads as far as the ancient parish boundary with Hove.
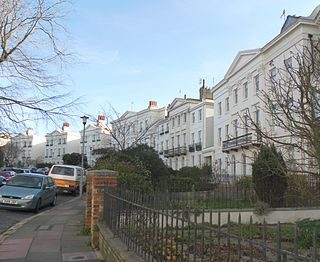
Montpelier Crescent is a mid 19th-century crescent of 38 houses in the Montpelier suburb of the English coastal city of Brighton and Hove. Built in five parts as a set-piece residential development in the rapidly growing seaside resort, the main part of the crescent was designed between 1843 and 1847 by prominent local architect Amon Henry Wilds and is one of his most distinctive compositions. Extra houses were added at both ends of the crescent in the mid-1850s. Unlike most other squares, terraces and crescents in Brighton, it does not face the sea—and the view it originally had towards the South Downs was blocked within a few years by a tall terrace of houses opposite. Montpelier was an exclusive and "salubrious" area of Brighton, and Montpelier Crescent has been called its "great showpiece". Wilds's central section has been protected as Grade II* listed, with the later additions listed separately at the lower Grade II. The crescent is in one of the city's 34 conservation areas, and forms one of several "outstanding examples of late Regency architecture" within it.
The Anthaeum was an iron and glass conservatory planned by English botanist and landscape gardener Henry Phillips and designed by architect Amon Henry Wilds on land owned by Sir Isaac Goldsmid in Hove, a Sussex seaside town which is now part of the city of Brighton and Hove. Conceived on a grand scale and consisting of a gigantic cupola-topped dome covering more than 1.5 acres (0.61 ha), the structure was intended to enclose a carefully landscaped tropical garden, with exotic trees and shrubs, lakes, rockeries and other attractions. The scheme was a larger and more ambitious version of a project Phillips and Wilds had worked on in 1825 in Hove's larger neighbour Brighton, for which money had run out before work could commence. Unlike its predecessor, the Anthaeum was built: work began in 1832 and an opening ceremony was planned for 31 August 1833. Disagreements between the architect, the project engineer and the building contractor led to structural problems being overlooked or ignored, though, and the day before it opened the Anthaeum collapsed spectacularly. Its wreckage stayed for nearly 20 years overlooking Adelaide Crescent, a seafront residential set-piece whose northern side it adjoined, and Phillips went blind from the shock of watching the largest of his many projects end in disaster. Palmeira Square, another residential development, has occupied the site since the late 19th century.

Gothic House is a Gothic-style building in the centre of Brighton, part of the English city of Brighton and Hove. Although it has been in commercial use for more than a century, it retains some of its original appearance as "one of the most fascinating houses" built by the prolific partnership of Amon Henry Wilds and Charles Busby. It is the only Gothic Revival building they are known to have designed: they typically adopted the Regency style, sometimes with Classical or Italianate touches. The building is Grade II listed.
Horatio Nelson Goulty was an English architect. He designed several buildings in Brighton and was an important figure in the town's public affairs in the early Victorian era.
Thomas Simpson (1825–1908) was a British architect associated with the seaside town of Brighton. As architect to the Brighton and Preston School Board and the equivalent institution in neighbouring Hove, he designed "a distinguished group of board schools" during the late 19th century, when the provision of mass education was greatly extended. Many of these schools survive and some have listed status. He also worked on five Nonconformist chapels for various Christian denominations, using a wide variety of materials and architectural styles. He was the father of Sir John William Simpson and Gilbert Murray Simpson, who both became architects.

The Percy and Wagner Almshouses are a group of 12 almshouses in the inner-city Hanover area of the English coastal city of Brighton and Hove. The first six date from 1795 and are among the few pre-19th-century buildings left in the city. Six more were added in a matching style in 1859. They are the only surviving almshouses in Brighton and have been listed at Grade II for their architectural and historical importance.
























