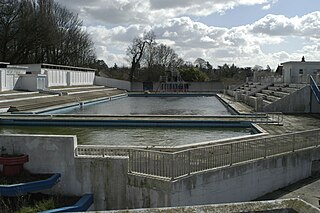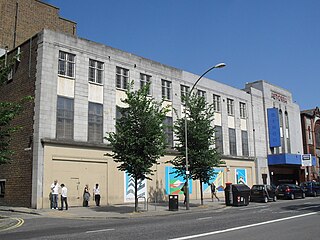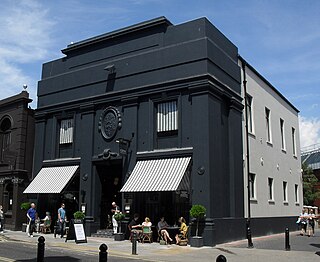
Brighton is a seaside resort and one of the two main areas of the city of Brighton and Hove in the county of East Sussex, England. It is located 47 miles (76 km) south of London. Archaeological evidence of settlement in the area dates back to the Bronze Age, Roman and Anglo-Saxon periods. The ancient settlement of "Brighthelmstone" was documented in the Domesday Book (1086). The town's importance grew in the Middle Ages as the Old Town developed, but it languished in the early modern period, affected by foreign attacks, storms, a suffering economy and a declining population. Brighton began to attract more visitors following improved road transport to London and becoming a boarding point for boats travelling to France. The town also developed in popularity as a health resort for sea bathing as a purported cure for illnesses.

Saltdean is a coastal village in the city of Brighton and Hove, with part outside the city boundary in Lewes district. Saltdean is approximately 5 miles (8 km) east of central Brighton, 5 miles (8 km) west of Newhaven, and 6 miles (9.7 km) south of Lewes. It is bordered by farmland and the South Downs National Park.

Embassy Court is an 11-storey block of flats on the seafront in Brighton, part of the English city of Brighton and Hove. It has been listed at Grade II* by English Heritage. Wells Coates' "extremely controversial" piece of Modernist architecture has "divided opinion across the city" since its completion in 1935, and continues to generate strong feelings among residents, architectural historians and conservationists.

The Lido in the city of Peterborough, Cambridgeshire was first opened as the Corporation Swimming Pool in 1936 by the Mayor of Peterborough Arthur Mellows, and is one of the few survivors of its type still in use in the United Kingdom. A striking building with elements of art deco design, the Lido and surrounding gardens cover an area of roughly two and a half acres, lying adjacent to the embankment of the River Nene, south of the city centre. Designed in the "hacienda style", it is considered one of the finest surviving examples in England.

Broomhill Pool is a Grade II listed lido on Sherrington Road in Ipswich, Suffolk, England.

The Hillingdon Sports and Leisure Complex is a leisure centre in Uxbridge, operated by Fusion Lifestyle on behalf of the London Borough of Hillingdon. The complex is centred on the Grade II listed outdoor swimming pool, known as Uxbridge Lido until 2010, when the newly built centre and refurbished pool were opened. A new indoor pool was built beside the lido as part of the redevelopment works, opening in February 2010, followed a day later by the outdoor pool.

There are 72 Grade II* listed buildings in the city of Brighton and Hove, England. The city, on the English Channel coast approximately 52 miles (84 km) south of London, was formed as a unitary authority in 1997 by the merger of the neighbouring towns of Brighton and Hove. Queen Elizabeth II granted city status in 2000.

As of February 2001, there were 1,124 listed buildings with Grade II status in the English city of Brighton and Hove. The total at 2009 was similar. The city, on the English Channel coast approximately 52 miles (84 km) south of London, was formed as a unitary authority in 1997 by the merger of the neighbouring towns of Brighton and Hove. Queen Elizabeth II granted city status in 2000.

Brighton and Hove, a city on the English Channel coast in southeast England, has a large and diverse stock of buildings "unrivalled architecturally" among the country's seaside resorts. The urban area, designated a city in 2000, is made up of the formerly separate towns of Brighton and Hove, nearby villages such as Portslade, Patcham and Rottingdean, and 20th-century estates such as Moulsecoomb and Mile Oak. The conurbation was first united in 1997 as a unitary authority and has a population of about 253,000. About half of the 20,430-acre (8,270 ha) geographical area is classed as built up.

Carlton Hill is an inner-city area of Brighton, part of the English city and seaside resort of Brighton and Hove. First developed in the early and mid-19th century on steeply sloping farmland east of central Brighton, it grew rapidly as the town became a fashionable, high-class destination. Carlton Hill's population was always poor, though, and by the early 20th century the area was Brighton's worst slum: overcrowding, crime and disease were rife. Extensive slum clearance in the mid-20th century introduced high-density tower blocks, but some old buildings remain: in 2008, Brighton and Hove City Council designated part of Carlton Hill as the city's 34th conservation area. The area now has housing of various styles and ages, large offices and small-scale industry; there are also churches, a school and some open space.

Brighton Hippodrome is an entertainment venue in Brighton, England. It was built in 1897 and closed in 2007.

The golden age of lidos in the United Kingdom was in the 1930s, when outdoor swimming became popular, and 169 were built across the UK as recreational facilities by local councils. Many lidos closed when foreign holidays became less expensive, but those that remain have a dedicated following. The name Lido originated from the Lido di Venezia.
Clayton & Black were a firm of architects and surveyors from Brighton, part of the English city of Brighton and Hove. In a career spanning the Victorian, Edwardian and interwar eras, they were responsible for designing and constructing an eclectic range of buildings in the growing town of Brighton and its neighbour Hove. Their work encompassed new residential, commercial, industrial and civic buildings, shopping arcades, churches, schools, cinemas and pubs, and alterations to hotels and other buildings. Later reconstituted as Clayton, Black & Daviel, the company designed some churches in the postwar period.

The Astoria Theatre was a former cinema in Brighton, part of the English coastal city of Brighton and Hove. Built in 1933 in the Art Deco style for a local entertainment magnate who opened one of Brighton's first cinemas many years earlier, it was the first and most important expansion of the Astoria brand outside London. It initially struggled against the town's other "super-cinemas", but enjoyed a period of success in the 1950s and 1960s before rapid decline set in, culminating in its closure in 1977.

The Royal Pavilion Tavern, commonly known as the Pavilion Tavern or Pav Tav and since February 2022 as The Fitz Regent, is a pub in the centre of Brighton, part of the English coastal city of Brighton and Hove. Converted from a house into the Royal Pavilion Hotel in the early 19th century, its original role soon changed from a hotel to a pub, in which guise it remained until its closure in September 2019. It reopened under its new name, but still in the ownership of the Mitchells & Butlers chain, on 13 February 2022. The building was also used as a court for several years early in its history, and prominent local architect Amon Henry Wilds was responsible for its redesign as a hotel and inn. English Heritage has listed the building at Grade II for its architectural and historical importance, and it stands within a conservation area.

Gothic House is a Gothic-style building in the centre of Brighton, part of the English city of Brighton and Hove. Although it has been in commercial use for more than a century, it retains some of its original appearance as "one of the most fascinating houses" built by the prolific partnership of Amon Henry Wilds and Charles Busby. It is the only Gothic Revival building they are known to have designed: they typically adopted the Regency style, sometimes with Classical or Italianate touches. The building is Grade II listed.
Thomas Simpson (1825–1908) was a British architect associated with the seaside town of Brighton. As architect to the Brighton and Preston School Board and the equivalent institution in neighbouring Hove, he designed "a distinguished group of board schools" during the late 19th century, when the provision of mass education was greatly extended. Many of these schools survive and some have listed status. He also worked on five Nonconformist chapels for various Christian denominations, using a wide variety of materials and architectural styles. He was the father of Sir John William Simpson and Gilbert Murray Simpson, who both became architects.

The English coastal city of Brighton and Hove has a long and varied history of libraries going back over 250 years. Subscription libraries were among the earliest buildings in the resort of Brighton, which developed in the late 18th century; by the 1780s these facilities, which were more like social clubs than conventional book-borrowing venues, were at the heart of the town's social scene. The Brighton Literary Society, its successor the Brighton Royal Literary and Scientific Institution and its rival the Sussex Scientific Institution between them established a "very fine collection" of publications by the mid-19th century, and these books were donated to the town when a public library was founded in 1871. Neighbouring Hove, originally a separate village, established its own public library in 1890.

Princes House is an office and residential building in the centre of Brighton, part of the English coastal city of Brighton and Hove. The prominently sited building, an example of Harry Stuart Goodhart-Rendel's "inimitable response to Modernism", was purpose-built as the headquarters of the Brighton & Sussex Building Society, forerunner of the Alliance & Leicester. The office was later used by Norwich Union, another financial institution, and now houses a restaurant and flats. The steel-framed structure is clad in red bricks with inlaid mosaicwork, forming a carefully detailed façade, and the corner elevation has an arrangement of brickwork and windows which suggests "the pleated folds of a curtain". The building is listed at Grade II for its architectural and historical importance.
Madeira Terrace, Madeira Walk, Madeira Lift, and Madeira Shelter Hall are an 865 m long, Victorian cast iron stretch of seafront arches and walkway, with integral former shelter hall and a 3-stage lift tower, on Madeira Drive in Brighton, UK. The complex was built between 1890 and 1897 and designed by the Brighton Borough Surveyor, Philip C. Lockwood. The various structures have a common design style and colour scheme, and form a unified whole. Madeira Terrace, Madeira Walk, the lift tower and related buildings are listed Grade II* on the National Heritage List for England, having been upgraded in 2020.


























