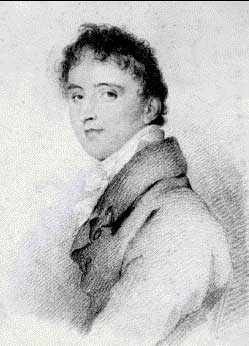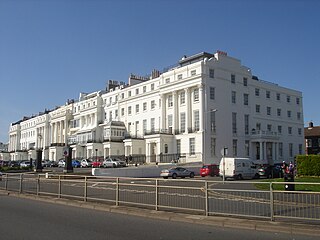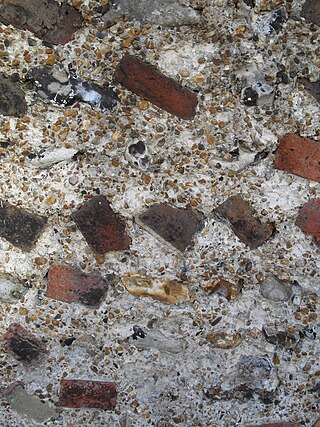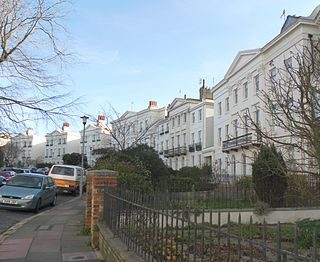
Kemp Town Estate, also known as Kemp Town, is a 19th-century Regency architecture residential estate in the east of Brighton in East Sussex, England, UK. It consists of Arundel Terrace, Lewes Crescent, Sussex Square, Chichester Terrace, and the Kemp Town Enclosures. The estate was conceived and financed by Thomas Read Kemp, designed by Charles Busby and Amon Henry Wilds, and constructed by Thomas Cubitt. Work began in 1823 and it was completed in 1855. It has given its name to the larger Kemptown region of Brighton.

Regency architecture encompasses classical buildings built in the United Kingdom during the Regency era in the early 19th century when George IV was Prince Regent, and also to earlier and later buildings following the same style. The period coincides with the Biedermeier style in the German-speaking lands, Federal style in the United States and the French Empire style. Regency style is also applied to interior design and decorative arts of the period, typified by elegant furniture and vertically striped wallpaper, and to styles of clothing; for men, as typified by the dandy Beau Brummell and for women the Empire silhouette.

Kemptown is a small community running along the King's Cliff to Black Rock in the east of Brighton, East Sussex, England.

The Royal Alexandra Children's Hospital is a children's hospital located within the grounds of the Royal Sussex County Hospital in Brighton on the south coast of England. It provides outpatient services, inpatient facilities, intensive care and a 24-hour emergency care service for children referred by GPs and other specialists. It is managed by the Brighton and Sussex University Hospitals NHS Trust.

Thomas Read Kemp was an English property developer and politician.

Amon Henry Wilds was an English architect. He was part of a team of three architects and builders who—working together or independently at different times—were almost solely responsible for a surge in residential construction and development in early 19th-century Brighton, which until then had been a small but increasingly fashionable seaside resort on the East Sussex coast. In the 1820s, when Wilds, his father Amon Wilds and Charles Busby were at their most active, nearly 4,000 new houses were built, along with many hotels, churches and venues for socialising; most of these still survive, giving Brighton a distinctive Regency-era character, and many are listed buildings.

Amon Wilds was an English architect and builder. He formed an architectural partnership with his son Amon Henry Wilds in 1806 and started working in the fashionable and growing seaside resort of Brighton, on the East Sussex coast, in 1815. After 1822, when the father-and-son partnership met and joined up with Charles Busby, they were commissioned—separately or jointly—to design a wide range of buildings in the town, which was experiencing an unprecedented demand for residential development and other facilities. Wilds senior also carried out much work on his own, but the description "Wilds and Busby" was often used on designs, making individual attribution difficult. Wilds senior and his partners are remembered most for his work in post-Regency Brighton, where most of their houses, churches and hotels built in a bold Regency style remain—in particular, the distinctive and visionary Kemp Town and Brunswick estates on the edges of Brighton, whose constituent parts are Grade I listed buildings.

There are 72 Grade II* listed buildings in the city of Brighton and Hove, England. The city, on the English Channel coast approximately 52 miles (84 km) south of London, was formed as a unitary authority in 1997 by the merger of the neighbouring towns of Brighton and Hove. Queen Elizabeth II granted city status in 2000.

Park Crescent is a mid-19th-century residential development in the Round Hill area of Brighton, part of the English city of Brighton and Hove. The horseshoe-shaped, three-part terrace of 48 houses was designed and built by one of Brighton's most important architects, Amon Henry Wilds; by the time work started in 1849 he had 35 years' experience in the town. Wilds used the Italianate style rather than his more common Regency motifs. Three houses were replaced after the Second World War because of bomb damage, and another was the scene of one of Brighton's notorious "trunk murders" of the 1930s. The three parts of the terrace, which encircle a private garden formerly a pleasure ground and cricket pitch, have been listed at Grade II* by English Heritage for their architectural and historical importance.

Brighton and Hove, a city on the English Channel coast in southeast England, has a large and diverse stock of buildings "unrivalled architecturally" among the country's seaside resorts. The urban area, designated a city in 2000, is made up of the formerly separate towns of Brighton and Hove, nearby villages such as Portslade, Patcham and Rottingdean, and 20th-century estates such as Moulsecoomb and Mile Oak. The conurbation was first united in 1997 as a unitary authority and has a population of about 253,000. About half of the 20,430-acre (8,270 ha) geographical area is classed as built up.

Bungaroosh is a composite building material used almost exclusively in the English seaside resort of Brighton and its attached neighbour Hove between the mid-18th and late 19th centuries, when it grew from a fishing village into a large town. Bungaroosh is often found in buildings of that era in the town and in its near neighbours Worthing and Lewes, but is little known elsewhere. In this respect, it is similar to mathematical tiles - another localised building material introduced in, and characteristic of, that era. It can incorporate any of a wide variety of substances and materials, and is used most often in external walls.

Round Hill is an inner suburban area of Brighton, part of the coastal city of Brighton and Hove in England. The area contains a mix of privately owned and privately rented terraced housing, much of which has been converted for multiple occupancies, and small-scale commercial development. It was developed mostly in the late 19th century on an area of high land overlooking central Brighton and with good views in all directions, the area became a desirable middle-class suburb—particularly the large terraced houses of Roundhill Crescent and Richmond Road, and the exclusive Park Crescent—and within a few decades the whole of the hill had been built up with smaller terraces and some large villas.

Roundhill Crescent is a late-19th-century housing development in Round Hill, an inner suburb of the English coastal city of Brighton and Hove. Partly developed in the 1860s with large terraced houses on a steeply sloping open hillside, the crescent—which "curves and changes height dramatically along its length"—was finished two decades later and now forms the centrepiece of the Round Hill conservation area. Smaller houses completed the composition in the 1880s, and England's first hospital for the treatment of mental illness was founded in the crescent in 1905. The five original sets of houses from the 1860s have been listed at Grade II by English Heritage for their architectural and historical importance, and the crescent occupies a prominent place on Brighton's skyline.

Montpelier is an inner suburban area of Brighton, part of the English city and seaside resort of Brighton and Hove. Developed together with the adjacent Clifton Hill area in the mid-19th century, it forms a high-class, architecturally cohesive residential district with "an exceptionally complete character". Stucco-clad terraced housing and villas predominate, but two of the city's most significant Victorian churches and a landmark hospital building are also in the area, which lies immediately northwest of Brighton city centre and spreads as far as the ancient parish boundary with Hove.

Montpelier Crescent is a mid 19th-century crescent of 38 houses in the Montpelier suburb of Brighton, part of the English coastal city of Brighton and Hove. Built in five parts as a set-piece residential development in the rapidly growing seaside resort, the main part of the crescent was designed between 1843 and 1847 by prominent local architect Amon Henry Wilds and is one of his most distinctive compositions. Extra houses were added at both ends of the crescent in the mid-1850s. Unlike most other squares, terraces and crescents in Brighton, it does not face the sea—and the view it originally had towards the South Downs was blocked within a few years by a tall terrace of houses opposite. Montpelier was an exclusive and "salubrious" area of Brighton, and Montpelier Crescent has been called its "great showpiece". Wilds's central section has been protected as Grade II* listed, with the later additions listed separately at the lower Grade II. The crescent is in one of the city's 34 conservation areas, and forms one of several "outstanding examples of late Regency architecture" within it.

Vernon Terrace is a mid 19th-century residential development in the Montpelier suburb of Brighton, part of the English coastal city of Brighton and Hove. Construction of the first section started in 1856, and the 37-house terrace was complete in the early 1860s. Architecturally, the houses divide into five separate compositions, although all are in a similar late Regency/Italianate style. This was characteristic of houses of that era in Brighton, and especially in the Montpelier area—where the Regency style persisted much later than elsewhere. Standing opposite is the landmark Montpelier Crescent, which had a view of the South Downs until Vernon Terrace blocked it. Three groups of houses in the terrace have been listed at Grade II by English Heritage for their architectural and historical importance.

Adelaide Crescent is a mid-19th-century residential development in Hove, part of the English city and seaside resort of Brighton and Hove. Conceived as an ambitious attempt to rival the large, high-class Kemp Town estate east of Brighton, the crescent was not built to its original plan because time and money were insufficient. Nevertheless, together with its northerly neighbour Palmeira Square, it forms one of Hove's most important architectural set-pieces. Building work started in 1830 to the design of Decimus Burton. The adjacent land was originally occupied by "the world's largest conservatory", the Anthaeum; its collapse stopped construction of the crescent, which did not resume until the 1850s. The original design was modified and the crescent was eventually finished in the mid-1860s. Together with the Kemp Town and Brunswick Town estates, the crescent is one of the foremost pre-Victorian residential developments in the Brighton area: it has been claimed that "outside Bath, [they] have no superior in England". The buildings in the main part of Adelaide Crescent are Grade II* listed. Some of the associated buildings at the sea-facing south end are listed at the lower Grade II.

Elm Grove is a mainly residential area of Brighton, part of the English coastal city of Brighton and Hove. The densely populated district lies on a steep hill northeast of the city centre and developed in the second half of the 19th century after the laying out of a major west–east road, also called Elm Grove. Terraced houses, small shops and architecturally impressive public buildings characterise the streetscape: within the area are a major hospital, two churches and a former board school, as well as Brighton's oldest council houses and an interwar council estate.
The Brighton Herald was a weekly newspaper covering the boroughs of Brighton and Hove in southeast England. Founded in 1806 as the first newspaper in the fashionable seaside resort of Brighton, it survived until 1971 and was one of England's "leading provincial weekly" newspapers—being the first publication in the country to report several important international events, such as Napoleon's escape and the start of the July Revolution. Based in the centre of Brighton throughout its 165-year existence, it moved in 1934 to new premises at Pavilion Buildings, near the Royal Pavilion.


























