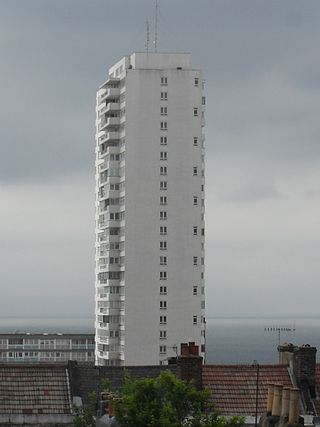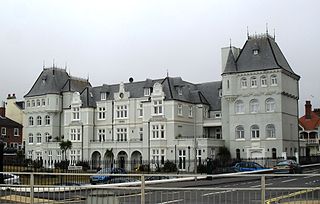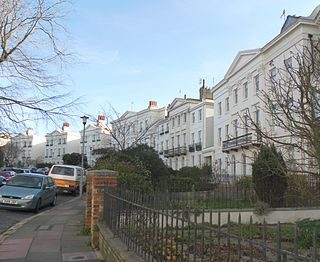
Amon Henry Wilds was an English architect. He was part of a team of three architects and builders who—working together or independently at different times—were almost solely responsible for a surge in residential construction and development in early 19th-century Brighton, which until then had been a small but increasingly fashionable seaside resort on the East Sussex coast. In the 1820s, when Wilds, his father Amon Wilds and Charles Busby were at their most active, nearly 4,000 new houses were built, along with many hotels, churches and venues for socialising; most of these still survive, giving Brighton a distinctive Regency-era character, and many are listed buildings.

There are 72 Grade II* listed buildings in the city of Brighton and Hove, England. The city, on the English Channel coast approximately 52 miles (84 km) south of London, was formed as a unitary authority in 1997 by the merger of the neighbouring towns of Brighton and Hove. Queen Elizabeth II granted city status in 2000.

Mathematical tiles are tiles which were used extensively as a building material in the southeastern counties of England—especially East Sussex and Kent—in the 18th and early 19th centuries. They were laid on the exterior of timber-framed buildings as an alternative to brickwork, which their appearance closely resembled. A distinctive black variety with a glazed surface was used on many buildings in Brighton from about 1760 onwards, and is considered a characteristic feature of the town's early architecture. Although the brick tax (1784–1850) was formerly thought to have encouraged use of mathematical tiles, in fact the tiles were subject to the same tax.

Sussex Heights is a residential tower block in the centre of Brighton, part of the English city of Brighton and Hove. Built between 1966 and 1968 on the site of a historic church, it rises to 102 m (335 ft) and has 116 flats. As of August 2022, the tower is the 125th tallest building in the UK, and until 2005 it was the tallest residential tower in the UK outside of London. Until 2015, it was the tallest structure in Brighton, however it has now been exceeded by the i360 Tower, which stands at 162 metres.

Wykeham Terrace is a row of 12 early 19th-century houses in central Brighton, part of the English city of Brighton and Hove. The Tudor-Gothic building, attributed to prominent local architect Amon Henry Wilds, is built into the hillside below the churchyard of Brighton's ancient parish church. Uses since its completion in 1830 have included a home for former prostitutes and a base for the Territorial Army, but the terrace is now exclusively residential again. Its "charming" architecture is unusual in Brighton, whose 19th-century buildings are predominantly in the Regency style. English Heritage has listed the terrace at Grade II for its architectural and historical importance.

The former French Convalescent Home was a seafront sanatorium and rest home built in Brighton, part of the English seaside city of Brighton and Hove, on behalf of the French government. It received patients from the French Hospital in London and served as a home for elderly French nationals. It was sold for redevelopment in 1999 and was briefly threatened with demolition; but English Heritage listed the building at Grade II for its architectural and historical importance, and it was converted into flats. The unusual château-style French Renaissance Revival building has been criticised as "dreary" and "gauche", but is believed to be unique in England and demonstrated innovation in its use of double glazing.

Park Crescent is a mid-19th-century residential development in the Round Hill area of Brighton, part of the English city of Brighton and Hove. The horseshoe-shaped, three-part terrace of 48 houses was designed and built by one of Brighton's most important architects, Amon Henry Wilds; by the time work started in 1849 he had 35 years' experience in the town. Wilds used the Italianate style rather than his more common Regency motifs. Three houses were replaced after the Second World War because of bomb damage, and another was the scene of one of Brighton's notorious "trunk murders" of the 1930s. The three parts of the terrace, which encircle a private garden formerly a pleasure ground and cricket pitch, have been listed at Grade II* by English Heritage for their architectural and historical importance.

Steine House is the former residence of Maria Fitzherbert, first wife of the Prince Regent, in the centre of Brighton, part of the English city of Brighton and Hove. The building is now owned and used by Brighton YMCA, the largest supported housing provider in Brighton and Hove. Brighton YMCA houses and resettles 311 homeless people of all ages, providing the best opportunities to empower clients to reach their full potential and achieve their aspirations.

Brighton and Hove, a city on the English Channel coast in southeast England, has a large and diverse stock of buildings "unrivalled architecturally" among the country's seaside resorts. The urban area, designated a city in 2000, is made up of the formerly separate towns of Brighton and Hove, nearby villages such as Portslade, Patcham and Rottingdean, and 20th-century estates such as Moulsecoomb and Mile Oak. The conurbation was first united in 1997 as a unitary authority and has a population of about 253,000. About half of the 20,430-acre (8,270 ha) geographical area is classed as built up.
Thomas Lainson, FRIBA was a British architect. He is best known for his work in the East Sussex coastal towns of Brighton and Hove, where several of his eclectic range of residential, commercial and religious buildings have been awarded listed status by English Heritage. Working alone or in partnership with two sons as Lainson & Sons, he designed buildings in a wide range of styles, from Neo-Byzantine to High Victorian Gothic; his work is described as having a "solid style, typical of the time".

75 Holland Road in Hove, part of the English coastal city of Brighton and Hove, is now in residential use as loft-style apartments called Palmeira Yard, but was originally a repository belonging to the Brighton & Hove Co-operative Supply Association, the main cooperative business organisation in the area. Elaborately designed in 1893 in the French Second Empire style by local architect Thomas Lainson of the firm Lainson & Sons, the storage building had built-in stables and was lavishly decorated with terracotta. After a period of ownership by haulage and removals company Pickfords, who used the building for furniture storage, a local architecture firm carried out the conversion into mixed-use live-work units between 2004 and 2006. English Heritage has listed the building at Grade II for its architectural and historical importance.

Roundhill Crescent is a late-19th-century housing development in Round Hill, an inner suburb of the English coastal city of Brighton and Hove. Partly developed in the 1860s with large terraced houses on a steeply sloping open hillside, the crescent—which "curves and changes height dramatically along its length"—was finished two decades later and now forms the centrepiece of the Round Hill conservation area. Smaller houses completed the composition in the 1880s, and England's first hospital for the treatment of mental illness was founded in the crescent in 1905. The five original sets of houses from the 1860s have been listed at Grade II by English Heritage for their architectural and historical importance, and the crescent occupies a prominent place on Brighton's skyline.

Montpelier is an inner suburban area of Brighton, part of the English city and seaside resort of Brighton and Hove. Developed together with the adjacent Clifton Hill area in the mid-19th century, it forms a high-class, architecturally cohesive residential district with "an exceptionally complete character". Stucco-clad terraced housing and villas predominate, but two of the city's most significant Victorian churches and a landmark hospital building are also in the area, which lies immediately northwest of Brighton city centre and spreads as far as the ancient parish boundary with Hove.

Montpelier Crescent is a mid 19th-century crescent of 38 houses in the Montpelier suburb of Brighton, part of the English coastal city of Brighton and Hove. Built in five parts as a set-piece residential development in the rapidly growing seaside resort, the main part of the crescent was designed between 1843 and 1847 by prominent local architect Amon Henry Wilds and is one of his most distinctive compositions. Extra houses were added at both ends of the crescent in the mid-1850s. Unlike most other squares, terraces and crescents in Brighton, it does not face the sea—and the view it originally had towards the South Downs was blocked within a few years by a tall terrace of houses opposite. Montpelier was an exclusive and "salubrious" area of Brighton, and Montpelier Crescent has been called its "great showpiece". Wilds's central section has been protected as Grade II* listed, with the later additions listed separately at the lower Grade II. The crescent is in one of the city's 34 conservation areas, and forms one of several "outstanding examples of late Regency architecture" within it.
Clayton & Black were a firm of architects and surveyors from Brighton, part of the English city of Brighton and Hove. In a career spanning the Victorian, Edwardian and interwar eras, they were responsible for designing and constructing an eclectic range of buildings in the growing town of Brighton and its neighbour Hove. Their work encompassed new residential, commercial, industrial and civic buildings, shopping arcades, churches, schools, cinemas and pubs, and alterations to hotels and other buildings. Later reconstituted as Clayton, Black & Daviel, the company designed some churches in the postwar period.

The building at 163 North Street in Brighton, part of the English coastal city of Brighton and Hove, was erected in 1904 for an insurance company and has since been used as a branch by several banks and building societies. It now houses a bookmaker's shop. The distinctive pink granite Edwardian Baroque-style office, embellished with towers, decorative carvings and a landmark cupola, has been called "the most impressive building" on Brighton's main commercial thoroughfare. One of many works by prolific local architecture firm Clayton & Black, it has been described as their chef d'œuvre. English Heritage has listed it at Grade II for its architectural and historical importance.

The Royal Pavilion Tavern, commonly known as the Pavilion Tavern or Pav Tav and since February 2022 as The Fitz Regent, is a pub in the centre of Brighton, part of the English coastal city of Brighton and Hove. Converted from a house into the Royal Pavilion Hotel in the early 19th century, its original role soon changed from a hotel to a pub, in which guise it remained until its closure in September 2019. It reopened under its new name, but still in the ownership of the Mitchells & Butlers chain, on 13 February 2022. The building was also used as a court for several years early in its history, and prominent local architect Amon Henry Wilds was responsible for its redesign as a hotel and inn. English Heritage has listed the building at Grade II for its architectural and historical importance, and it stands within a conservation area.

Gothic House is a Gothic-style building in the centre of Brighton, part of the English city of Brighton and Hove. Although it has been in commercial use for more than a century, it retains some of its original appearance as "one of the most fascinating houses" built by the prolific partnership of Amon Henry Wilds and Charles Busby. It is the only Gothic Revival building they are known to have designed: they typically adopted the Regency style, sometimes with Classical or Italianate touches. The building is Grade II listed.

The Percy and Wagner Almshouses are a group of 12 almshouses in the inner-city Hanover area of the English coastal city of Brighton and Hove. The first six date from 1795 and are among the few pre-19th-century buildings left in the city. Six more were added in a matching style in 1859. They are the only surviving almshouses in Brighton and have been listed at Grade II for their architectural and historical importance.


























