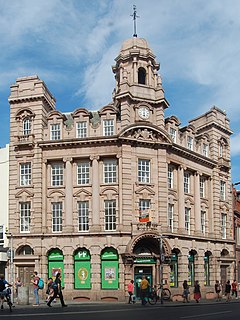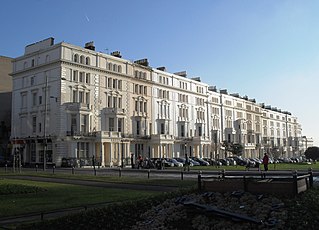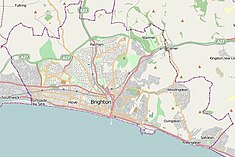History
The seaside resort of Brighton, on the English Channel coast, developed rapidly from the mid-18th century, and by the late 19th century it was a large town was significant regional importance as a commercial centre. [1] Neighbouring Hove developed later in response to Brighton's growth, principally as a residential area with streets of spacious, high-quality houses. [2]
Brighton was a pioneer in the cooperative movement: it adopted Robert Owen's ideas very early, and England's first co-operative store opened on West Street in 1828. A journal, The Co-operator, was started soon afterwards by local doctor William King; it helped inspire the Rochdale Pioneers and other early cooperatives in England. [3] [4] Other associations were formed elsewhere in Brighton and Hove in 1846, 1860 and 1887. [3] [4] By the 1880s, the Brighton & Hove Co-operative Supply Association, based in Hove, was one of the main groups; they needed more space in the town for their operations, especially for storage, and they appointed local architecture firm Lainson & Sons as their in-house architects. The firm consisted of Thomas Lainson, a Brighton man who had designed buildings of all types around the two towns since the early 1860s, and his sons Thomas J. and Arthur. [1] [5]
Their first building for the Association was Palmeira House, an office building designed in 1887. It stood at the top of the late Regency/Italianate Palmeira Square residential development, and the Lainsons' design complemented this. [1] Six years later, the Association required an annexe to Palmeira House, to be used for storage of large and fragile items, distribution and the stabling of horses and early motor vehicles. [6] Assisted by his sons, Thomas Lainson designed and built the repository in 1893. Its elaborate design, in red brick with extensive use of terracotta and wrought iron and with a steep roof, contrasted with the formal stucco of Palmeira House and the surrounding area. [1] [7] [8] [9] A plaque installed over the entrance recorded the date and architects' names. [6]
The removal and distribution company Pickfords took over the building in 1950. For several decades thereafter, they used it as a furniture repository; the interior was divided into storage units, and the commemorative plaque was moved inside to the courtyard where the former stables stood. [5] [6] Early in the 21st century, the building was sold, and the Brighton studio of R H Partnership Architects were commissioned to convert the interior into 20 loft apartments which could also be used as live-work units. Work took place between July 2004 and 2006. [7] [10]
The former repository was listed at Grade II by English Heritage on 31 May 1974. [9] As of February 2001, it was one of 1,124 Grade II-listed buildings and structures, and 1,218 listed buildings of all grades, in the city of Brighton and Hove. [11] Another Grade II-listed building—John Wills' Purbeck stone Gothic Revival Holland Road Baptist Church of 1887—stands at 71 Holland Road to the south, [12] and the Jugendstil-inspired Hove Hebrew Congregation Synagogue is just north of the former repository at number 79, on the corner of Lansdowne Road. [13]

The Royal Alexandra Children's Hospital is a children's hospital located within the grounds of the Royal Sussex County Hospital in Brighton on the south coast of England. It provides outpatient services, inpatient facilities, intensive care and a 24-hour emergency care service for children referred by GPs and other specialists. It is managed by the Brighton and Sussex University Hospitals NHS Trust.

There are 72 Grade II* listed buildings in the city of Brighton and Hove, England. The city, on the English Channel coast approximately 52 miles (84 km) south of London, was formed as a unitary authority in 1997 by the merger of the neighbouring towns of Brighton and Hove. Queen Elizabeth II granted city status in 2000.

Mathematical tiles are a building material used extensively in the southeastern counties of England—especially East Sussex and Kent—in the 18th and early 19th centuries. They were laid on the exterior of timber-framed buildings as an alternative to brickwork, which their appearance closely resembled. A distinctive black variety with a glazed surface was used on many buildings in Brighton from about 1760 onwards, and is considered a characteristic feature of the town's early architecture. Although the brick tax (1784–1850) was formerly thought to have encouraged use of mathematical tiles, in fact the tiles were subject to the same tax.

Wykeham Terrace is a row of 12 early 19th-century houses in central Brighton, part of the English city of Brighton and Hove. The Tudor-Gothic building, attributed to prominent local architect Amon Henry Wilds, is built into the hillside below the churchyard of Brighton's ancient parish church. Uses since its completion in 1830 have included a home for former prostitutes and a base for the Territorial Army, but the terrace is now exclusively residential again. Its "charming" architecture is unusual in Brighton, whose 19th-century buildings are predominantly in the Regency style. English Heritage has listed the terrace at Grade II for its architectural and historical importance.

The Western Pavilion is an exotically designed early 19th-century house in the centre of Brighton, part of the English city of Brighton and Hove. Local architect Amon Henry Wilds, one of the most important figures in Brighton's development from modest fishing village to fashionable seaside resort, built the distinctive two-storey house between 1827 and 1828 as his own residence, and incorporated many inventive details while paying homage to the Royal Pavilion, Brighton's most famous and distinctive building. Although the house has been altered and a shopfront inserted, it is still in residential use, and has been listed at Grade II* by English Heritage for its architectural and historical importance.

Park Crescent is a mid-19th-century residential development in the Round Hill area of Brighton, part of the English city of Brighton and Hove. The horseshoe-shaped, three-part terrace of 48 houses was designed and built by one of Brighton's most important architects, Amon Henry Wilds; by the time work started in 1849 he had 35 years' experience in the town. Wilds used the Italianate style rather than his more common Regency motifs. Three houses were replaced after the Second World War because of bomb damage, and another was the scene of one of Brighton's notorious "trunk murders" of the 1930s. The three parts of the terrace, which encircle a private garden formerly a pleasure ground and cricket pitch, have been listed at Grade II* by English Heritage for their architectural and historical importance.

Brighton and Hove, a city on the English Channel coast in southeast England, has a large and diverse stock of buildings "unrivalled architecturally" among the country's seaside resorts. The urban area, designated a city in 2000, is made up of the formerly separate towns of Brighton and Hove, nearby villages such as Portslade, Patcham and Rottingdean, and 20th-century estates such as Moulsecoomb and Mile Oak. The conurbation was first united in 1997 as a unitary authority and has a population of about 253,000. About half of the 20,430-acre (8,270 ha) geographical area is classed as built up.

As of February 2001, there were 1,124 listed buildings with Grade II status in the English city of Brighton and Hove. The total at 2009 was similar. The city, on the English Channel coast approximately 52 miles (84 km) south of London, was formed as a unitary authority in 1997 by the merger of the neighbouring towns of Brighton and Hove. Queen Elizabeth II granted city status in 2000.

The Freemasons Tavern is a 19th-century pub in the Brunswick Town area of Hove, part of the English city of Brighton and Hove. Built in the 1850s in a Classical style similar to the surrounding buildings in the rapidly growing Brunswick Town area, it was given a "spectacular" renovation when a restaurant was added in the 1920s. Local architecture firm Denman & Son designed an ornate Art Deco interior and an elaborate, brightly coloured entrance adorned with Masonic symbols; both the exterior and the interior survive in excellent condition. The tavern is a Grade II Listed building.
Thomas Lainson, FRIBA was a British architect. He is best known for his work in the East Sussex coastal towns of Brighton and Hove, where several of his eclectic range of residential, commercial and religious buildings have been awarded listed status by English Heritage. Working alone or in partnership with two sons as Lainson & Sons, he designed buildings in a wide range of styles, from Neo-Byzantine to High Victorian Gothic; his work is described as having a "solid style, typical of the time".

The Pelham Institute is a former working men's club and multipurpose social venue in the Kemptown area of Brighton, part of the English coastal city of Brighton and Hove. Built in 1877 by prolific local architect Thomas Lainson on behalf of the Vicar of Brighton, the multicoloured brick and tile High Victorian Gothic building catered for the social, educational and spiritual needs of the large working-class population in the east of Brighton. After its closure it hosted a judo club, but is now in residential use as flats owned by a housing association. English Heritage has listed the building at Grade II for its architectural and historical importance.

Barford Court is a care home operated by the Royal Masonic Benevolent Institution and situated on the seafront in Hove, part of the English city of Brighton and Hove. The building, completed in 1937, has had this function only since 1996; it was constructed by cinema architect Robert Cromie as a private house for Ian Stuart Millar, an eccentric iron industry tycoon, who occupied it for only nine years. The large building later accommodated the Brighton and Hove School of Nursing, which for the first time brought together training provision for all local hospitals' staff on one site. When the school moved away in 1989, the house spent several years on the market awaiting a buyer—and in steadily deteriorating structural condition—before being refurbished, extended, renamed and converted to its present use.

The building at 20–22 Marlborough Place in the seaside resort of Brighton, part of the city of Brighton and Hove, is a 1930s office building originally erected for the Citizens' Permanent Building Society. The "elegant" Neo-Georgian premises are now occupied by a branch of the Allied Irish Bank, which opened in the 1980s. Designed by John Leopold Denman, "master of this sort of mid-century Neo-Georgian", the three-storey offices contrast strikingly with their contemporary neighbour, the elaborate King and Queen pub. The building features a series of carved reliefs by Joseph Cribb depicting workers in the building trade—including one showing Denman himself. It is a Grade II Listed building.
Clayton & Black were a firm of architects and surveyors from Brighton, part of the English city of Brighton and Hove. In a career spanning the Victorian, Edwardian and interwar eras, they were responsible for designing and constructing an eclectic range of buildings in the growing town of Brighton and its neighbour Hove. Their work encompassed new residential, commercial, industrial and civic buildings, shopping arcades, churches, schools, cinemas and pubs, and alterations to hotels and other buildings. Later reconstituted as Clayton, Black & Daviel, the company designed some churches in the postwar period.

The building at 163 North Street in Brighton, part of the English coastal city of Brighton and Hove, was erected in 1904 for an insurance company and has since been used as a branch by several banks and building societies. It now houses a bookmaker's shop. The distinctive pink granite Edwardian Baroque-style office, embellished with towers, decorative carvings and a landmark cupola, has been called "the most impressive building" on Brighton's main commercial thoroughfare. One of many works by prolific local architecture firm Clayton & Black, it has been described as their chef d'œuvre. English Heritage has listed it at Grade II for its architectural and historical importance.

The building at 155–158 North Street in Brighton, part of the English coastal city of Brighton and Hove, was built between 1921 and 1923 as a branch of National Provincial Bank. The King Louis-style bank was built on the site of several shops. The properties were acquired by the National Provincial Bank during 1916–20. The Brighton Gazette had occupied 155a North Street since 1910, when its long-time home at number 150 was converted into the Cinema de Luxe. Published by William James Towner, the paper’s full title was the Brighton Gazette, Hove Post and Sussex Telegraph. In 2011 it became J D Wetherspoon's second pub in central Brighton. One of many buildings by the prolific local architecture firm of Clayton & Black, whose work in various styles can be found across the city, it forms an important component of the range of banks, offices and commercial buildings on North Street—a significant commercial thoroughfare since the 18th century. In particular, the "good attention to detail" shown throughout the building's Louis XIV-style façade has been praised. English Heritage has listed it at Grade II for its architectural and historical importance.

Palmeira Square is a mid-19th-century residential development in Hove, part of the English city and seaside resort of Brighton and Hove. At the southern end it adjoins Adelaide Crescent, another architectural set-piece which leads down to the seafront; large terraced houses occupy its west and east sides, separated by a public garden; and at the north end is one of Hove's main road junctions. This is also called Palmeira Square, and its north side is lined with late 19th-century terraced mansions. Commercial buildings and a church also stand on the main road, which is served by many buses.

Adelaide Crescent is a mid-19th-century residential development in Hove, part of the English city and seaside resort of Brighton and Hove. Conceived as an ambitious attempt to rival the large, high-class Kemp Town estate east of Brighton, the crescent was not built to its original plan because time and money were insufficient. Nevertheless, together with its northerly neighbour Palmeira Square, it forms one of Hove's most important architectural set-pieces. Building work started in 1830 to the design of Decimus Burton. The adjacent land was originally occupied by "the world's largest conservatory", the Anthaeum; its collapse stopped construction of the crescent, which did not resume until the 1850s. The original design was modified and the crescent was eventually finished in the mid-1860s. Together with the Kemp Town and Brunswick Town estates, the crescent is one of the foremost pre-Victorian residential developments in the Brighton area: it has been claimed that "outside Bath, [they] have no superior in England". The buildings in the main part of Adelaide Crescent are Grade II* listed. Some of the associated buildings at the sea-facing south end are listed at the lower Grade II.

The Percy and Wagner Almshouses are a group of 12 almshouses in the inner-city Hanover area of the English coastal city of Brighton and Hove. The first six date from 1795 and are among the few pre-19th-century buildings left in the city. Six more were added in a matching style in 1859. They are the only surviving almshouses in Brighton and have been listed at Grade II for their architectural and historical importance.

Princes House is an office and residential building in the centre of Brighton, part of the English coastal city of Brighton and Hove. The prominently sited building, an example of Harry Stuart Goodhart-Rendel's "inimitable response to Modernism", was purpose-built as the headquarters of the Brighton & Sussex Building Society, forerunner of the Alliance & Leicester. The office was later used by Norwich Union, another financial institution, and now houses a restaurant and flats. The steel-framed structure is clad in red bricks with inlaid mosaicwork, forming a carefully detailed façade, and the corner elevation has an arrangement of brickwork and windows which suggests "the pleated folds of a curtain". The building is listed at Grade II for its architectural and historical importance.


























