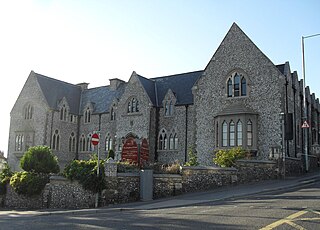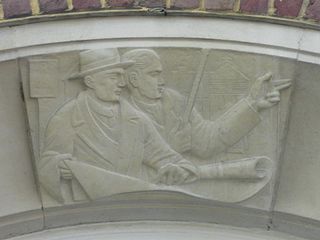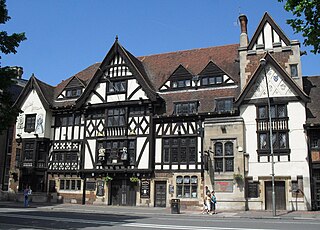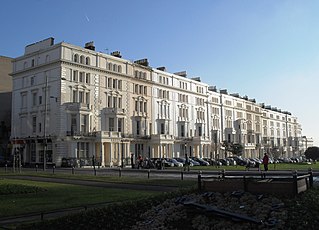History
Brighton is situated on the English Channel coast at a point where several valleys meet the sea. One of these was formed by the flow of the Wellesbourne, a winterbourne which came to the surface at Patcham. [1] The intermittent flow of the stream created a boggy, marshy area of land around which the old village of Brighthelmstone developed. [2] Just before entering the sea, it formed a small pool. As demand for land grew in the late 18th century during a period of rapid growth, the Wellesbourne was diverted into a culvert and built over: the Prince of Wales and the Duke of Marlborough paid for this. [1] The pool was hidden under a new road, Pool Valley, in 1792–93. [3] [4]
Pool Valley connected the south end of Old Steine and the seafront. Old Steine (or The Steine) was the name now given to the marshy valley bottom previously used by fishermen drying their nets, and for the growing of hemp: it had been drained, and by 1790 it formed the focal point of the growing town of Brighton. [2] Houses and entertainment venues surrounded it and faced the grass, which was used for promenading; [5] railings were built around the land; and the fishermen were evicted. [6]
As soon as the new road opened, buildings were built on both sides. [3] The structure at number 9, on the northwest side of the street, was built for both commercial and residential use: the ground floor was used as a bakery, and there were two floors of accommodation above. It may have been built for the Streeters, a local family who were involved in the baking trade. [7] In 1845, the business was run as a bakery and shop by Sarah Streeter. [7] The Cowley family, long established in Brighton, took over at some point before the 1861 Census, after which the business became known as Cowley's Bun Shop and, later, Ye Olde Bunn Shoppe. [3] [7] Around the middle of the 20th century, the building passed out of the Cowley family's ownership, and the ground-floor shop unit was converted to other commercial uses such as a restaurant. [4]
The building was listed at Grade II* on 13 October 1952. [8] Such buildings are defined as being "particularly important ... [and] of more than special interest". [9] As of February 2001, it was one of 70 Grade II*-listed buildings and structures, and 1,218 listed buildings of all grades, in the city of Brighton and Hove. [10]

There are 72 Grade II* listed buildings in the city of Brighton and Hove, England. The city, on the English Channel coast approximately 52 miles (84 km) south of London, was formed as a unitary authority in 1997 by the merger of the neighbouring towns of Brighton and Hove. Queen Elizabeth II granted city status in 2000.

The Royal Albion Hotel is a 3-star hotel, on the corner of Old Steine and Kings Road in Brighton, England. Built on the site of a house belonging to Richard Russell, a local doctor whose advocacy of sea-bathing and seawater drinking helped to make Brighton fashionable in the 18th century, it has been extended several times, although it experienced a period of rundown and closure in the early 20th century. A fire in 1998 caused serious damage, and the hotel was restored. However, another fire in 2023 seriously damaged the building to the extent that demolition of the western part of the building began on 19 July 2023.

Royal Crescent is a crescent-shaped terrace of houses on the seafront in Brighton, part of the English city of Brighton and Hove. Built in the late 18th and early 19th century as a speculative development on the open cliffs east of Brighton by a wealthy merchant, the 14 lodging houses formed the town's eastern boundary until about 1820. It was the seaside resort's first planned architectural composition, and the first built intentionally to face the sea. The variety of building materials used include black glazed mathematical tiles—a characteristic feature of Brighton's 18th-century architecture. English Heritage has listed the crescent at Grade II* for its architectural and historical importance. An adjacent five-storey building, formerly the Royal Crescent Hotel but now converted into flats with the name Royal Crescent Mansions, is listed separately at Grade II.

Mathematical tiles are tiles which were used extensively as a building material in the southeastern counties of England—especially East Sussex and Kent—in the 18th and early 19th centuries. They were laid on the exterior of timber-framed buildings as an alternative to brickwork, which their appearance closely resembled. A distinctive black variety with a glazed surface was used on many buildings in Brighton from about 1760 onwards, and is considered a characteristic feature of the town's early architecture. Although the brick tax (1784–1850) was formerly thought to have encouraged use of mathematical tiles, in fact the tiles were subject to the same tax.

The Western Pavilion is an exotically designed early 19th-century house in the centre of Brighton, part of the English city of Brighton and Hove. Local architect Amon Henry Wilds, one of the most important figures in Brighton's development from modest fishing village to fashionable seaside resort, built the distinctive two-storey house between 1827 and 1828 as his own residence, and incorporated many inventive details while paying homage to the Royal Pavilion, Brighton's most famous and distinctive building. Although the house has been altered and a shopfront inserted, it is still in residential use, and has been listed at Grade II* by English Heritage for its architectural and historical importance.

Park Crescent is a mid-19th-century residential development in the Round Hill area of Brighton, part of the English city of Brighton and Hove. The horseshoe-shaped, three-part terrace of 48 houses was designed and built by one of Brighton's most important architects, Amon Henry Wilds; by the time work started in 1849 he had 35 years' experience in the town. Wilds used the Italianate style rather than his more common Regency motifs. Three houses were replaced after the Second World War because of bomb damage, and another was the scene of one of Brighton's notorious "trunk murders" of the 1930s. The three parts of the terrace, which encircle a private garden formerly a pleasure ground and cricket pitch, have been listed at Grade II* by English Heritage for their architectural and historical importance.

Steine House is the former residence of Maria Fitzherbert, first wife of the Prince Regent, in the centre of Brighton, part of the English city of Brighton and Hove. The building is now owned and used by Brighton YMCA, the largest supported housing provider in Brighton and Hove. Brighton YMCA houses and resettles 311 homeless people of all ages, providing the best opportunities to empower clients to reach their full potential and achieve their aspirations.

Brighton and Hove, a city on the English Channel coast in southeast England, has a large and diverse stock of buildings "unrivalled architecturally" among the country's seaside resorts. The urban area, designated a city in 2000, is made up of the formerly separate towns of Brighton and Hove, nearby villages such as Portslade, Patcham and Rottingdean, and 20th-century estates such as Moulsecoomb and Mile Oak. The conurbation was first united in 1997 as a unitary authority and has a population of about 253,000. About half of the 20,430-acre (8,270 ha) geographical area is classed as built up.

Citibase Brighton is a complex of serviced offices on a prominent elevated position in the Round Hill area of Brighton, part of the English city of Brighton and Hove. The large Gothic Revival building, by two architect brothers from London, has had three greatly different uses since its construction at the edge of Brighton parish in 1854: for its first 85 years, it trained Anglican schoolmistresses; then it became a military base and records office; and in 1988 it opened as a multipurpose business centre and office complex. The elaborate flint exterior is finely detailed in the Gothic style, especially around the windows. English Heritage has listed it at Grade II for its architectural and historical importance.
Thomas Lainson, FRIBA was a British architect. He is best known for his work in the East Sussex coastal towns of Brighton and Hove, where several of his eclectic range of residential, commercial and religious buildings have been awarded listed status by English Heritage. Working alone or in partnership with two sons as Lainson & Sons, he designed buildings in a wide range of styles, from Neo-Byzantine to High Victorian Gothic; his work is described as having a "solid style, typical of the time".

Roundhill Crescent is a late-19th-century housing development in Round Hill, an inner suburb of the English coastal city of Brighton and Hove. Partly developed in the 1860s with large terraced houses on a steeply sloping open hillside, the crescent—which "curves and changes height dramatically along its length"—was finished two decades later and now forms the centrepiece of the Round Hill conservation area. Smaller houses completed the composition in the 1880s, and England's first hospital for the treatment of mental illness was founded in the crescent in 1905. The five original sets of houses from the 1860s have been listed at Grade II by English Heritage for their architectural and historical importance, and the crescent occupies a prominent place on Brighton's skyline.

John Leopold DenmanFRIBA was an architect from the English seaside resort of Brighton, now part of the city of Brighton and Hove. He had a prolific career in the area during the 20th century, both on his own and as part of the Denman & Son firm in partnership with his son John Bluet Denman. Described as "the master of ... mid-century Neo-Georgian", Denman was responsible for a range of commercial, civic and religious buildings in Brighton, and pubs and hotels there and elsewhere on the south coast of England on behalf of Brighton's Kemp Town Brewery. He used other architectural styles as well, and was responsible for at least one mansion, several smaller houses, various buildings in cemeteries and crematoria, and alterations to many churches. His work on church restorations has been praised, and he has been called "the leading church architect of his time in Sussex"; he also wrote a book on the ecclesiastical architecture of the county.

The building at 20–22 Marlborough Place in the seaside resort of Brighton, part of the city of Brighton and Hove, is a 1930s office building originally erected for the Citizens' Permanent Building Society. The "elegant" Neo-Georgian premises were later occupied by a branch of the Allied Irish Bank, which opened in the 1980s; and in 2022 it was announced that the premises would be converted into a restaurant. Designed by John Leopold Denman, "master of this sort of mid-century Neo-Georgian", the three-storey offices contrast strikingly with their contemporary neighbour, the elaborate King and Queen pub. The building features a series of carved reliefs by Joseph Cribb depicting workers in the building trade—including one showing Denman himself. It is a Grade II Listed building.
Clayton & Black were a firm of architects and surveyors from Brighton, part of the English city of Brighton and Hove. In a career spanning the Victorian, Edwardian and interwar eras, they were responsible for designing and constructing an eclectic range of buildings in the growing town of Brighton and its neighbour Hove. Their work encompassed new residential, commercial, industrial and civic buildings, shopping arcades, churches, schools, cinemas and pubs, and alterations to hotels and other buildings. Later reconstituted as Clayton, Black & Daviel, the company designed some churches in the postwar period.

The building at 163 North Street in Brighton, part of the English coastal city of Brighton and Hove, was erected in 1904 for an insurance company and has since been used as a branch by several banks and building societies. It now houses a bookmaker's shop. The distinctive pink granite Edwardian Baroque-style office, embellished with towers, decorative carvings and a landmark cupola, has been called "the most impressive building" on Brighton's main commercial thoroughfare. One of many works by prolific local architecture firm Clayton & Black, it has been described as their chef d'œuvre. English Heritage has listed it at Grade II for its architectural and historical importance.

The building at 155–158 North Street in Brighton, part of the English coastal city of Brighton and Hove, was built between 1921 and 1923 as a branch of National Provincial Bank. The King Louis-style bank was built on the site of several shops. The properties were acquired by the National Provincial Bank during 1916–20. The Brighton Gazette had occupied 155a North Street since 1910, when its long-time home at number 150 was converted into the Cinema de Luxe. Published by William James Towner, the paper’s full title was the Brighton Gazette, Hove Post and Sussex Telegraph. In 2011 it became J D Wetherspoon's second pub in central Brighton. One of many buildings by the prolific local architecture firm of Clayton & Black, whose work in various styles can be found across the city, it forms an important component of the range of banks, offices and commercial buildings on North Street—a significant commercial thoroughfare since the 18th century. In particular, the "good attention to detail" shown throughout the building's Louis XVI-style façade has been praised. English Heritage has listed it at Grade II for its architectural and historical importance.

The King and Queen is a pub in the seaside resort of Brighton, part of the city of Brighton and Hove. The present building, a "striking" architectural "pantomime" by the prolific local firm Clayton & Black, dates from the 1930s, but a pub of this name has stood on the site since 1860—making it one of the first developments beyond the boundaries of the ancient village. This 18th-century pub was, in turn, converted from a former farmhouse. Built using materials characteristic of 16th-century Vernacular architecture, the pub is in the Mock Tudor style and has a wide range of extravagant decorative features inside and outside—contrasting with the simple design of the neighbouring offices at 20–22 Marlborough Place, designed a year later. English Heritage has listed the pub at Grade II for its architectural and historical importance.

Palmeira Square is a mid-19th-century residential development in Hove, part of the English city and seaside resort of Brighton and Hove. At the southern end it adjoins Adelaide Crescent, another architectural set-piece which leads down to the seafront; large terraced houses occupy its west and east sides, separated by a public garden; and at the north end is one of Hove's main road junctions. This is also called Palmeira Square, and its north side is lined with late 19th-century terraced mansions. Commercial buildings and a church also stand on the main road, which is served by Brighton & Hove bus routes 1, 1A, N1, 2, 5, 5A, 5B, N5, 6, 25, 46, 49, 60, 71, 71A and 96.

The Royal Pavilion Tavern, commonly known as the Pavilion Tavern or Pav Tav and since February 2022 as The Fitz Regent, is a pub in the centre of Brighton, part of the English coastal city of Brighton and Hove. Converted from a house into the Royal Pavilion Hotel in the early 19th century, its original role soon changed from a hotel to a pub, in which guise it remained until its closure in September 2019. It reopened under its new name, but still in the ownership of the Mitchells & Butlers chain, on 13 February 2022. The building was also used as a court for several years early in its history, and prominent local architect Amon Henry Wilds was responsible for its redesign as a hotel and inn. English Heritage has listed the building at Grade II for its architectural and historical importance, and it stands within a conservation area.

The Percy and Wagner Almshouses are a group of 12 almshouses in the inner-city Hanover area of the English coastal city of Brighton and Hove. The first six date from 1795 and are among the few pre-19th-century buildings left in the city. Six more were added in a matching style in 1859. They are the only surviving almshouses in Brighton and have been listed at Grade II for their architectural and historical importance.




























