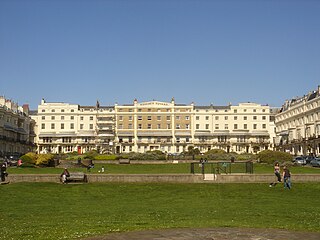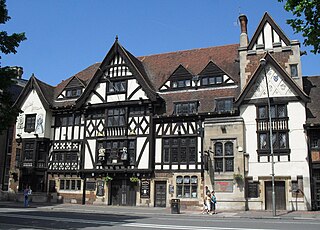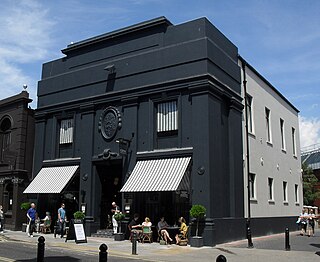
The history of Brighton is that of an ancient fishing village which emerged as a health resort in the 18th century and grew into one of the largest towns in England by the 20th century.

St Stephen's Church is a former Anglican church in the Montpelier area of Brighton, part of the English city of Brighton and Hove. The building, which dates from 1766 in its original incarnation as the ballroom of Brighton's most fashionable Georgian-era inn, has been used for many purposes since then, and now stands 1 mile (1.6 km) away from where it was built. It spent less than 90 years as an Anglican church, and is now used as a centre for homeless people. In view of its architectural and historical importance, it has been listed at Grade II* by English Heritage.

Amon Henry Wilds was an English architect. He was part of a team of three architects and builders who—working together or independently at different times—were almost solely responsible for a surge in residential construction and development in early 19th-century Brighton, which until then had been a small but increasingly fashionable seaside resort on the East Sussex coast. In the 1820s, when Wilds, his father Amon Wilds and Charles Busby were at their most active, nearly 4,000 new houses were built, along with many hotels, churches and venues for socialising; most of these still survive, giving Brighton a distinctive Regency-era character, and many are listed buildings.

The Royal Albion Hotel is a 3-star hotel, on the corner of Old Steine and Kings Road in Brighton, England. Built on the site of a house belonging to Richard Russell, a local doctor whose advocacy of sea-bathing and seawater drinking helped to make Brighton fashionable in the 18th century, it has been extended several times, although it experienced a period of rundown and closure in the early 20th century. A fire in 1998 caused serious damage, and the hotel was restored. However, another fire in 2023 seriously damaged the building to the extent that demolition of the western part of the building began on 19 July 2023.

Mathematical tiles are tiles which were used extensively as a building material in the southeastern counties of England—especially East Sussex and Kent—in the 18th and early 19th centuries. They were laid on the exterior of timber-framed buildings as an alternative to brickwork, which their appearance closely resembled. A distinctive black variety with a glazed surface was used on many buildings in Brighton from about 1760 onwards, and is considered a characteristic feature of the town's early architecture. Although the brick tax (1784–1850) was formerly thought to have encouraged use of mathematical tiles, in fact the tiles were subject to the same tax.

As of February 2001, there were 1,124 listed buildings with Grade II status in the English city of Brighton and Hove. The total at 2009 was similar. The city, on the English Channel coast approximately 52 miles (84 km) south of London, was formed as a unitary authority in 1997 by the merger of the neighbouring towns of Brighton and Hove. Queen Elizabeth II granted city status in 2000.

Steine House is the former residence of Maria Fitzherbert, first wife of the Prince Regent, in the centre of Brighton, part of the English city of Brighton and Hove. The building is now owned and used by Brighton YMCA, the largest supported housing provider in Brighton and Hove. Brighton YMCA houses and resettles 311 homeless people of all ages, providing the best opportunities to empower clients to reach their full potential and achieve their aspirations.

Brighton and Hove, a city on the English Channel coast in southeast England, has a large and diverse stock of buildings "unrivalled architecturally" among the country's seaside resorts. The urban area, designated a city in 2000, is made up of the formerly separate towns of Brighton and Hove, nearby villages such as Portslade, Patcham and Rottingdean, and 20th-century estates such as Moulsecoomb and Mile Oak. The conurbation was first united in 1997 as a unitary authority and has a population of about 253,000. About half of the 20,430-acre (8,270 ha) geographical area is classed as built up.

Regency Square is a large early 19th-century residential development on the seafront in Brighton, part of the British city of Brighton and Hove. Conceived by speculative developer Joshua Hanson as Brighton underwent its rapid transformation into a fashionable resort, the three-sided "set piece" of 69 houses and associated structures was built between 1818 and 1832. Most of the houses overlooking the central garden were complete by 1824. The site was previously known, briefly and unofficially, as Belle Vue Field.

Carlton Hill is an inner-city area of Brighton, part of the English city and seaside resort of Brighton and Hove. First developed in the early and mid-19th century on steeply sloping farmland east of central Brighton, it grew rapidly as the town became a fashionable, high-class destination. Carlton Hill's population was always poor, though, and by the early 20th century the area was Brighton's worst slum: overcrowding, crime and disease were rife. Extensive slum clearance in the mid-20th century introduced high-density tower blocks, but some old buildings remain: in 2008, Brighton and Hove City Council designated part of Carlton Hill as the city's 34th conservation area. The area now has housing of various styles and ages, large offices and small-scale industry; there are also churches, a school and some open space.

The building at 20–22 Marlborough Place in the seaside resort of Brighton, part of the city of Brighton and Hove, is a 1930s office building originally erected for the Citizens' Permanent Building Society. The "elegant" Neo-Georgian premises were later occupied by a branch of the Allied Irish Bank, which opened in the 1980s; and in 2022 it was announced that the premises would be converted into a restaurant. Designed by John Leopold Denman, "master of this sort of mid-century Neo-Georgian", the three-storey offices contrast strikingly with their contemporary neighbour, the elaborate King and Queen pub. The building features a series of carved reliefs by Joseph Cribb depicting workers in the building trade—including one showing Denman himself. It is a Grade II Listed building.

Montpelier is an inner suburban area of Brighton, part of the English city and seaside resort of Brighton and Hove. Developed together with the adjacent Clifton Hill area in the mid-19th century, it forms a high-class, architecturally cohesive residential district with "an exceptionally complete character". Stucco-clad terraced housing and villas predominate, but two of the city's most significant Victorian churches and a landmark hospital building are also in the area, which lies immediately northwest of Brighton city centre and spreads as far as the ancient parish boundary with Hove.
Clayton & Black were a firm of architects and surveyors from Brighton, part of the English city of Brighton and Hove. In a career spanning the Victorian, Edwardian and interwar eras, they were responsible for designing and constructing an eclectic range of buildings in the growing town of Brighton and its neighbour Hove. Their work encompassed new residential, commercial, industrial and civic buildings, shopping arcades, churches, schools, cinemas and pubs, and alterations to hotels and other buildings. Later reconstituted as Clayton, Black & Daviel, the company designed some churches in the postwar period.

The building at 155–158 North Street in Brighton, part of the English coastal city of Brighton and Hove, was built between 1921 and 1923 as a branch of National Provincial Bank. The King Louis-style bank was built on the site of several shops. The properties were acquired by the National Provincial Bank during 1916–20. The Brighton Gazette had occupied 155a North Street since 1910, when its long-time home at number 150 was converted into the Cinema de Luxe. Published by William James Towner, the paper’s full title was the Brighton Gazette, Hove Post and Sussex Telegraph. In 2011 it became J D Wetherspoon's second pub in central Brighton. One of many buildings by the prolific local architecture firm of Clayton & Black, whose work in various styles can be found across the city, it forms an important component of the range of banks, offices and commercial buildings on North Street—a significant commercial thoroughfare since the 18th century. In particular, the "good attention to detail" shown throughout the building's Louis XIV-style façade has been praised. English Heritage has listed it at Grade II for its architectural and historical importance.

The King and Queen is a pub in the seaside resort of Brighton, part of the city of Brighton and Hove. The present building, a "striking" architectural "pantomime" by the prolific local firm Clayton & Black, dates from the 1930s, but a pub of this name has stood on the site since 1860—making it one of the first developments beyond the boundaries of the ancient village. This 18th-century pub was, in turn, converted from a former farmhouse. Built using materials characteristic of 16th-century Vernacular architecture, the pub is in the Mock Tudor style and has a wide range of extravagant decorative features inside and outside—contrasting with the simple design of the neighbouring offices at 20–22 Marlborough Place, designed a year later. English Heritage has listed the pub at Grade II for its architectural and historical importance.

The English coastal city of Brighton and Hove has a long and varied history of libraries going back over 250 years. Subscription libraries were among the earliest buildings in the resort of Brighton, which developed in the late 18th century; by the 1780s these facilities, which were more like social clubs than conventional book-borrowing venues, were at the heart of the town's social scene. The Brighton Literary Society, its successor the Brighton Royal Literary and Scientific Institution and its rival the Sussex Scientific Institution between them established a "very fine collection" of publications by the mid-19th century, and these books were donated to the town when a public library was founded in 1871. Neighbouring Hove, originally a separate village, established its own public library in 1890.

2–3 Pavilion Buildings in Brighton is a former office building which has been converted into a bar. It was constructed in 1934 as the new head office of the Brighton & Hove Herald, a "leading provincial weekly" newspaper serving the borough and seaside resort of Brighton and its neighbour Hove in southeast England. The Neo-Georgian offices were built to the design of prolific local architect John Leopold Denman and feature decorative carvings by Joseph Cribb. After production of the Herald ceased in the 1970s, the building was used by an insurance company and then as a bar. A firm of insolvency practitioners also occupies part of the premises. Vestigial remains of the neighbouring Royal Pavilion's guest bedrooms were incorporated into the building's rear elevation. The building is on Brighton and Hove City Council's Local List of Heritage Assets and is in a conservation area.

Public houses, popularly known as pubs, are a significant feature of the history and culture of the English seaside resort of Brighton. The earliest pubs trace their history back to the 16th and 17th centuries, when present-day Brighton was a fishing village. Several coaching inns were founded in the 18th century as transport improved and communications with other towns developed, and around the same time other pubs became established in the fashionable Old Steine area in Brighton's early years as a resort. Many new pubs, originally beerhouses, were established after an Act of Parliament in 1830 loosened restrictions; two of these "Beerhouse Act" pubs remain in business. In the following decade the opening of Brighton's railway station provided another major boost to the pub trade, and by the late 19th century there were nearly 800 licensed venues in the town. Numbers declined gradually—as late as 1958 there was said to be "one pub for every day of the year"—and by the early 21st century around 300 pubs were still trading, with others having closed but surviving in alternative use.

Brighton and Hove, a city and unitary authority in the English county of East Sussex, has a wide range of public services funded by national government, East Sussex County Council, Brighton and Hove City Council and other public-sector bodies. Revenue to fund these services comes partly from Council Tax, which is paid annually by residents: this tax provides the city council with nearly 20% of its income and also helps to fund the local police force, Sussex Police, and the county's fire service, East Sussex Fire and Rescue Service. Some of Brighton and Hove's utilities and infrastructure are provided by outside parties, such as utility companies, rather than by the city council.

Clarence House, previously the New Inn (1785–1830) and the Clarence Hotel (1830–1972), is a former coaching inn and hotel in Brighton, part of the English coastal city of Brighton and Hove. The only surviving coaching inn of many which used to stand on North Street, Brighton's main commercial thoroughfare, it retains much of its original "severely plain" Georgian appearance, with Classical features and mathematical tiles; but the interior has been changed since its closure in 1972 and conversion into a mixed-use commercial building. The four-storey structure, which is in a conservation area and which has been listed at Grade II by Historic England for its architectural and historical importance, is empty and has been vandalised and squatted repeatedly, but planning applications were raised in 2021 and 2022 for the creation of two flats and a new restaurant within the building.





























