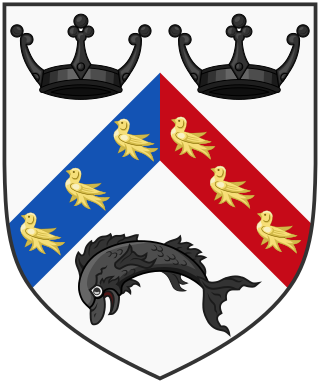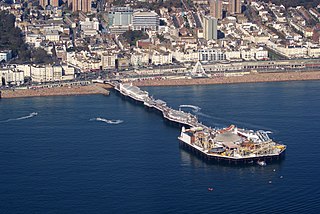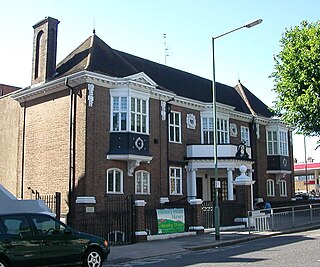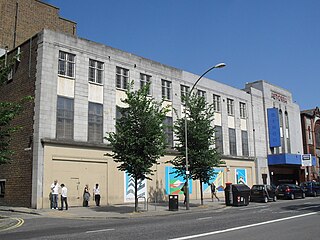
The University of Sussex is a public research university located in Falmer, East Sussex, England. It lies mostly within the city boundaries of Brighton and Hove. Its large campus site is surrounded by the South Downs National Park, and provides convenient access to central Brighton 5.5 kilometres (3.4 mi) away. The university received its royal charter in August 1961, the first of the plate glass university generation.

Brighton is a seaside resort and one of the two main areas of the city of Brighton and Hove in the county of East Sussex, England. It is located 47 miles (76 km) south of London. Archaeological evidence of settlement in the area dates back to the Bronze Age, Roman and Anglo-Saxon periods. The ancient settlement of "Brighthelmstone" was documented in the Domesday Book (1086). The town's importance grew in the Middle Ages as the Old Town developed, but it languished in the early modern period, affected by foreign attacks, storms, a suffering economy and a declining population. Brighton began to attract more visitors following improved road transport to London and becoming a boarding point for boats travelling to France. The town also developed in popularity as a health resort for sea bathing as a purported cure for illnesses.

Sir Basil Urwin Spence, was a Scottish architect, most notably associated with Coventry Cathedral in England and the Beehive in New Zealand, but also responsible for numerous other buildings in the Modernist/Brutalist style.

The Royal Sussex County Hospital is an acute teaching hospital in Brighton, England. Together with the Princess Royal Hospital, it is administered by the University Hospitals Sussex NHS Foundation Trust. The services provided at the hospital include an emergency department, cancer services at the Sussex Cancer Centre, cardiac surgery, maternity services, and both adult and neonatal intensive care units. The hospital is served by Brighton & Hove bus routes 1, 7, 14B, 14C, 23, 27C, 71, 73 and 94A.

The Brighton Palace Pier, commonly known as Brighton Pier or the Palace Pier, is a Grade II* listed pleasure pier in Brighton, England, located in the city centre opposite the Old Steine. Established in 1899, it was the third pier to be constructed in Brighton after the Royal Suspension Chain Pier and the West Pier, but is now the only one still in operation. It is managed and operated by the Eclectic Bar Group.

Stanmer Park is a large public park immediately to the west of the University of Sussex, and to the north-east of the city of Brighton in the county of East Sussex, England, UK. It is a Local Nature Reserve and English Heritage, under the National Heritage Act 1983, has registered the park on the Register of Parks and Gardens of Special Historic Interest in England at Grade II level.

There are 24 Grade I listed buildings in the city of Brighton and Hove, England. The city, on the English Channel coast approximately 52 miles (84 km) south of London, was formed as a unitary authority in 1997 by the merger of the neighbouring towns of Brighton and Hove. Queen Elizabeth II granted city status in 2000.

There are 72 Grade II* listed buildings in the city of Brighton and Hove, England. The city, on the English Channel coast approximately 52 miles (84 km) south of London, was formed as a unitary authority in 1997 by the merger of the neighbouring towns of Brighton and Hove. Queen Elizabeth II granted city status in 2000.

The Royal Albion Hotel is a 3-star hotel, on the corner of Old Steine and Kings Road in Brighton, England. Built on the site of a house belonging to Richard Russell, a local doctor whose advocacy of sea-bathing and seawater drinking helped to make Brighton fashionable in the 18th century, it has been extended several times, although it experienced a period of rundown and closure in the early 20th century. A fire in 1998 caused serious damage, and the hotel was restored. However, another fire in 2023 seriously damaged the building to the extent that demolition of the western part of the building began on 19 July 2023.

The building at 11 Dyke Road in Brighton, part of the English city of Brighton and Hove, was in its most recent guise (2014–2023) the Rialto Theatre and as of January 2024 was being converted into a live music venue, but it originally housed the Swan Downer School for poor girls, for whom it was designed and built in 1867 by prolific architect George Somers Leigh Clarke. The highly ornate brick structure, in a "freely inventive" European Gothic style, has also served as a chapel and an office since it was vacated by the school, whose pupils were recognisable around Brighton in their blue and white uniform. English Heritage has listed the building at Grade II for its architectural and historical importance.

Brighton and Hove, a city on the English Channel coast in southeast England, has a large and diverse stock of buildings "unrivalled architecturally" among the country's seaside resorts. The urban area, designated a city in 2000, is made up of the formerly separate towns of Brighton and Hove, nearby villages such as Portslade, Patcham and Rottingdean, and 20th-century estates such as Moulsecoomb and Mile Oak. The conurbation was first united in 1997 as a unitary authority and has a population of about 253,000. About half of the 20,430-acre (8,270 ha) geographical area is classed as built up.

75 Holland Road in Hove, part of the English coastal city of Brighton and Hove, is now in residential use as loft-style apartments called Palmeira Yard, but was originally a repository belonging to the Brighton & Hove Co-operative Supply Association, the main cooperative business organisation in the area. Elaborately designed in 1893 in the French Second Empire style by local architect Thomas Lainson of the firm Lainson & Sons, the storage building had built-in stables and was lavishly decorated with terracotta. After a period of ownership by haulage and removals company Pickfords, who used the building for furniture storage, a local architecture firm carried out the conversion into mixed-use live-work units between 2004 and 2006. English Heritage has listed the building at Grade II for its architectural and historical importance.

Brighton Hippodrome is an entertainment venue in Brighton, England. It was built in 1897 and closed in 2007.

The Keep is a purpose-built archive and historical resource centre which stores, conserves and gives the public access to the records of its three managing partners: The East Sussex Record Office, The University of Sussex Special Collections, and Brighton & Hove Museums Local History Collections. The Keep also houses the library and office of the Sussex Family History Group, functions as headquarters of Friends of The Keep Archives, and holds the Historic Environment Record database for East Sussex. From November 2018, it has also functioned as the South East Hub for the Unlocking Our Sound Heritage project for The British Library. It was funded by East Sussex County Council, the City Council of neighbouring Brighton and Hove and the University of Sussex, and was built on land close to the university in the Moulsecoomb area of Brighton and Hove. The building, constructed with a budget of £19 million, opened on 31 October 2013, superseding the former East Sussex Record Office in the county town of Lewes.

Ralli Hall is a community centre, events venue, theatre stage, business hub and impressive main hall in Hove, part of the English coastal city of Brighton and Hove. Built in 1913 as a memorial to Stephen Ralli, a member of a wealthy Greek family who had donated money to many causes throughout Brighton and Hove, it was used for about 60 years as a church hall linked to Hove's parish church. The Brighton & Hove Jewish community subsequently bought it, and in 1976 it came back into use as a community and social centre for Jewish and other groups. The Wrenaissance-style brick structure occupies a prominent corner site in a conservation area and provides a visual contrast to the older villas around it. English Heritage has listed the building at Grade II for its architectural and historical importance.

The Astoria Theatre was a former cinema in Brighton, part of the English coastal city of Brighton and Hove. Built in 1933 in the Art Deco style for a local entertainment magnate who opened one of Brighton's first cinemas many years earlier, it was the first and most important expansion of the Astoria brand outside London. It initially struggled against the town's other "super-cinemas", but enjoyed a period of success in the 1950s and 1960s before rapid decline set in, culminating in its closure in 1977.
Thomas Simpson (1825–1908) was a British architect associated with the seaside town of Brighton. As architect to the Brighton and Preston School Board and the equivalent institution in neighbouring Hove, he designed "a distinguished group of board schools" during the late 19th century, when the provision of mass education was greatly extended. Many of these schools survive and some have listed status. He also worked on five Nonconformist chapels for various Christian denominations, using a wide variety of materials and architectural styles. He was the father of Sir John William Simpson and Gilbert Murray Simpson, who both became architects.

Princes House is an office and residential building in the centre of Brighton, part of the English coastal city of Brighton and Hove. The prominently sited building, an example of Harry Stuart Goodhart-Rendel's "inimitable response to Modernism", was purpose-built as the headquarters of the Brighton & Sussex Building Society, forerunner of the Alliance & Leicester. The office was later used by Norwich Union, another financial institution, and now houses a restaurant and flats. The steel-framed structure is clad in red bricks with inlaid mosaicwork, forming a carefully detailed façade, and the corner elevation has an arrangement of brickwork and windows which suggests "the pleated folds of a curtain". The building is listed at Grade II for its architectural and historical importance.


























