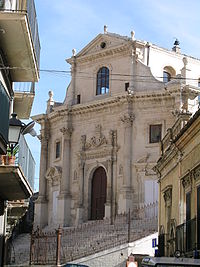Cant, CANT, canting, or canted may refer to:

A chisel is a wedged hand tool with a characteristically shaped cutting edge on the end of its blade, for carving or cutting a hard material. The tool can be used by hand, struck with a mallet, or applied with mechanical power. The handle and blade of some types of chisel are made of metal or wood with a sharp edge in it.
Shelta is a language spoken by Irish Travellers, particularly in Ireland and the United Kingdom. It is widely known as the Cant, to its native speakers in Ireland as de Gammon or Tarri, and to the linguistic community as Shelta. Other terms for it include the Seldru, and Shelta Thari, among others. The exact number of native speakers is hard to determine due to sociolinguistic issues but Ethnologue puts the number of speakers at 30,000 in the UK, 6,000 in Ireland, and 50,000 in the US. The figure for at least the UK is dated to 1990. It is not clear if the other figures are from the same source.

A façade or facade is generally the front part or exterior of a building. It is a loanword from the French façade, which means "frontage" or "face".

In architecture, an abacus is a flat slab forming the uppermost member or division of the capital of a column, above the bell. Its chief function is to provide a large supporting surface, tending to be wider than the capital, as an abutment to receive the weight of the arch or the architrave above. The diminutive of abacus, abaculus, is used to describe small mosaic tiles, also called abaciscus or tessera, used to create ornamental floors with detailed patterns of chequers or squares in a tessellated pavement.

A buttress is an architectural structure built against or projecting from a wall which serves to support or reinforce the wall. Buttresses are fairly common on more ancient buildings, as a means of providing support to act against the lateral (sideways) forces arising out of inadequately braced roof structures.
A rabbet or rebate is a recess or groove cut into the edge of a piece of machinable material, usually wood. When viewed in cross-section, a rabbet is two-sided and open to the edge or end of the surface into which it is cut.

Moulding, or molding, also coving, is a strip of material with various profiles used to cover transitions between surfaces or for decoration. It is traditionally made from solid milled wood or plaster, but may be of plastic or reformed wood. In classical architecture and sculpture, the moulding is often carved in marble or other stones. In historic architecture, and some expensive modern buildings, it may be formed in place with plaster.

A chamfer is a transitional edge between two faces of an object. Sometimes defined as a form of bevel, it is often created at a 45° angle between two adjoining right-angled faces.
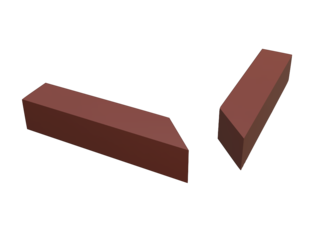
A miter joint is a joint made by cutting each of two parts to be joined, across the main surface, usually at a 45° angle, to form a corner, usually to form a 90° angle, though it can comprise any angle greater than 0 degrees. It is called beveling when the angled cut is done on the side, although the resulting joint is still a miter joint.
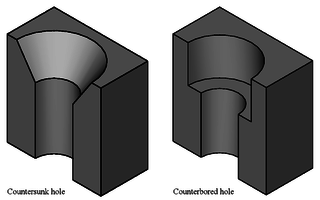
In manufacturing, a countersink is a conical hole cut into a manufactured object, or the cutter used to cut such a hole. A common use is to allow the head of a countersunk bolt, screw or rivet, when placed in the hole, to sit flush with or below the surface of the surrounding material. A countersink may also be used to remove the burr left from a drilling or tapping operation, thereby improving the finish of the product and removing any hazardous sharp edges.
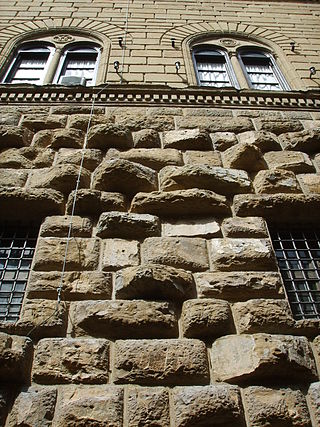
Rustication is a range of masonry techniques used in classical architecture giving visible surfaces a finish texture that contrasts with smooth, squared-block masonry called ashlar. The visible face of each individual block is cut back around the edges to make its size and placing very clear. In addition the central part of the face of each block may be given a deliberately rough or patterned surface.

A bevelled edge (UK) or beveled edge (US) is an edge of a structure that is not perpendicular to the faces of the piece. The words bevel and chamfer overlap in usage; in general usage, they are often interchanged, while in technical usage, they may be differentiated as shown in the image on the right. A bevel is typically used to soften the edge of a piece for the sake of safety, wear resistance, aesthetics; or to facilitate mating with another piece.

The eaves are the edges of the roof which overhang the face of a wall and, normally, project beyond the side of a building. The eaves form an overhang to throw water clear of the walls and may be highly decorated as part of an architectural style, such as the Chinese dougong bracket systems.
This page is a glossary of architecture.

An avant-corps, a French term literally meaning "fore-body", is a part of a building, such as a porch or pavilion, that juts out from the corps de logis, often taller than other parts of the building. It is common in façades in French Baroque architecture.

First Period is an American architecture style originating between approximately 1626 and 1725, used primarily by British colonists during the settlement of the British colonies of North America, particularly in Massachusetts and Virginia. Among U.S. counties, Essex County, Massachusetts has the highest number of preserved First Period architecture buildings.
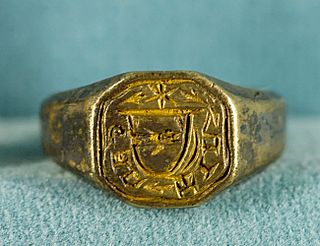
A bezel is a wider and usually thicker section of the hoop of a ring, which may contain a gem or a flat surface. Rings are normally worn to display bezels on the upper or outer side of the finger. In gem-cutting the term bezel is used for those sloping facets of a cut stone that surround the flat table face, which is the large, horizontal facet on the top.

Manchester School of Art in Manchester, England, was established in 1838 as the Manchester School of Design. It is the second oldest art school in the United Kingdom after the Royal College of Art which was founded the year before. It is now part of Manchester Metropolitan University.
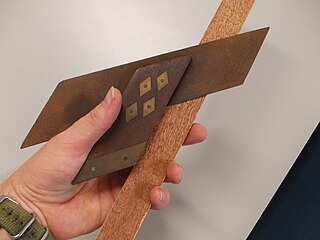
A miter square or mitre square is a hand tool used in woodworking and metalworking for marking and checking angles other than 90°. Most miter squares are for marking and checking 45° angles and its supplementary angle, 135°.
