
A pulvino (or impost block) is an architectural structural element (dosseret) having the shape of an inverted pyramid cushion, which is placed between the column capital and the arch base. [1] [2] [3]

A pulvino (or impost block) is an architectural structural element (dosseret) having the shape of an inverted pyramid cushion, which is placed between the column capital and the arch base. [1] [2] [3]
Usually decorated with fretwork or relief ornamental motifs, the pulvino reaches its maximum expression in the Byzantine architecture; [4] some examples can be found in the early Christian architecture of Ravenna. [5] Its particular convex shape gives the pulvino the structural function of concentrating the tensions generated by the loads above it and passing the tensions on the column located below the capital. An example can be seen in the church of San Lorenzo in Florence designed by Filippo Brunelleschi around 1420. There he resorted to additional segments of entablature improperly defined as "Brunelleschian nut". The pulvino in this case created a balanced entablature, on which the round arches are set.
By analogy with the static function of the pulvino on a column, it is also attributed to certain structural elements that have the function of distributing a load from a superimposed structure with higher mechanical resistance characteristics, to a lower structure with lower specific resistance and, therefore, dimensioned in such a way as to reduce the unitary stresses to admissible values. [6]
In contemporary engineering, the pulvino is used as a structural element to distribute the load between an overlying part with less mechanical resistance and an underlying part with higher resistance. For example, it is used in railways to transfer the load of rails onto sleepers. Generally, it is made of cast iron.

A column or pillar in architecture and structural engineering is a structural element that transmits, through compression, the weight of the structure above to other structural elements below. In other words, a column is a compression member. The term column applies especially to a large round support with a capital and a base or pedestal, which is made of stone, or appearing to be so. A small wooden or metal support is typically called a post. Supports with a rectangular or other non-round section are usually called piers.

Structural engineering is a sub-discipline of civil engineering in which structural engineers are trained to design the 'bones and joints' that create the form and shape of human-made structures. Structural engineers also must understand and calculate the stability, strength, rigidity and earthquake-susceptibility of built structures for buildings and nonbuilding structures. The structural designs are integrated with those of other designers such as architects and building services engineer and often supervise the construction of projects by contractors on site. They can also be involved in the design of machinery, medical equipment, and vehicles where structural integrity affects functioning and safety. See glossary of structural engineering.

An arch is a curved vertical structure spanning an open space underneath it. Arch can either support the load above it or perform a purely decorative role. The arch dates back to fourth millennium BC, but became popular only after its adoption by the Romans in the 4th century BC.

Benevento is a city and comune of Campania, Italy, capital of the province of Benevento, 50 kilometres (31 mi) northeast of Naples. It is situated on a hill 130 metres above sea level at the confluence of the Calore Irpino and the Sabato. In 2020, Benevento has 58,418 inhabitants. It is also the seat of a Catholic archbishop.

The province of Benevento is a province in the Campania region of Italy. Its capital is the city of Benevento.

In architecture, a pilaster is both a load-bearing section of thickened wall or column integrated into a wall, and a purely decorative element in classical architecture which gives the appearance of a supporting column and articulates an extent of wall. As an ornament it consists of a flat surface raised from the main wall surface, usually treated as though it were a column, with a capital at the top, plinth (base) at the bottom, and the various other column elements. In contrast to a Classical pilaster, an engaged column or buttress can support the structure of a wall and roof above.

Cathedrals, collegiate churches, and monastic churches like those of abbeys and priories, often have certain complex structural forms that are found less often in parish churches. They also tend to display a higher level of contemporary architectural style and the work of accomplished craftsmen, and occupy a status both ecclesiastical and social that an ordinary parish church rarely has. Such churches are generally among the finest buildings locally and a source of regional pride. Many are among the world's most renowned works of architecture. These include St Peter's Basilica, Notre-Dame de Paris, Cologne Cathedral, Salisbury Cathedral, Antwerp Cathedral, Prague Cathedral, Lincoln Cathedral, the Basilica of Saint-Denis, Santa Maria Maggiore, the Basilica of San Vitale, St Mark's Basilica, Westminster Abbey, Saint Basil's Cathedral, Antoni Gaudí's incomplete Sagrada Família and the ancient cathedral of Hagia Sophia in Istanbul, now a mosque.

Byzantine architecture is the architecture of the Byzantine Empire, or Eastern Roman Empire, usually dated from 330 AD, when Constantine the Great established a new Roman capital in Byzantium, which became Constantinople, until the fall of the Byzantine Empire in 1453. There was initially no hard line between the Byzantine and Roman Empires, and early Byzantine architecture is stylistically and structurally indistinguishable from late Roman architecture. The style continued to be based on arches, vaults and domes, often on a large scale. Wall mosaics with gold backgrounds became standard for the grandest buildings, with frescos a cheaper alternative.
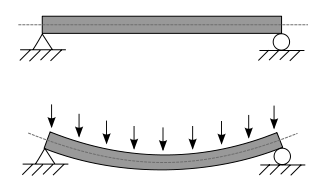
A beam is a structural element that primarily resists loads applied laterally across the beam's axis. Its mode of deflection is primarily by bending, as loads produce reaction forces at the beam's support points and internal bending moments, shear, stresses, strains, and deflections. Beams are characterized by their manner of support, profile, equilibrium conditions, length, and material.
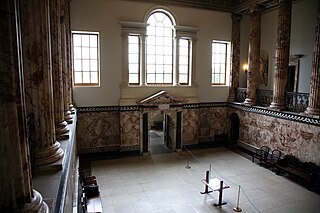
A Venetian window is a large tripartite window which is a key element in Palladian architecture. Although Sebastiano Serlio (1475–1554) did not invent it, the window features largely in the work of the Italian architect Andrea Palladio (1508–1580) and is almost a trademark of his early career. The true Palladian window is an elaborated version. Both the Venetian window or Serlian window and the Palladian window were inspired by Hellenistic and Roman examples which are part of the classical tradition and related to prestige and sacredness.
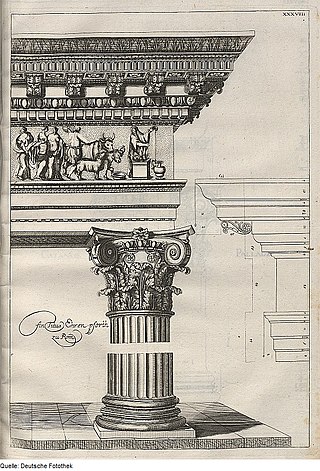
The Composite order is a mixed order, combining the volutes of the Ionic order capital with the acanthus leaves of the Corinthian order. In many versions the composite order volutes are larger, however, and there is generally some ornament placed centrally between the volutes. The column of the composite order is typically ten diameters high, though as with all the orders these details may be adjusted by the architect for particular buildings. The Composite order is essentially treated as Corinthian except for the capital, with no consistent differences to that above or below the capital.
This page is a glossary of architecture.

Italy has a very broad and diverse architectural style, which cannot be simply classified by period or region, due to Italy's division into various small states until 1861. This has created a highly diverse and eclectic range in architectural designs. Italy is known for its considerable architectural achievements, such as the construction of aqueducts, temples and similar structures during ancient Rome, the founding of the Renaissance architectural movement in the late-14th to 16th century, and being the homeland of Palladianism, a style of construction which inspired movements such as that of Neoclassical architecture, and influenced the designs which noblemen built their country houses all over the world, notably in the United Kingdom, Australia and the United States of America during the late-17th to early 20th centuries.

The Basilica of San Lorenzo Maggiore is a Roman Catholic church in Milan, Northern Italy. Located within the city's ring of navigli, it is one of the oldest churches in the city, originally built in Roman times, but subsequently rebuilt several times over the centuries. It is close to the medieval Porta Ticinese and near the Basilicas Park, which includes both the Basilica of San Lorenzo and the Basilica of Sant'Eustorgio, as well as the Roman Colonne di San Lorenzo.
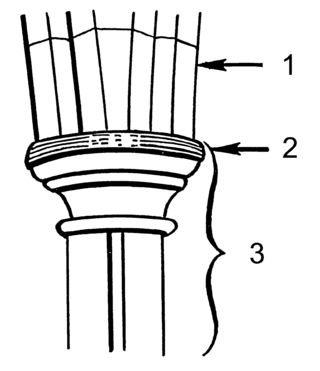
In architecture, an impost or impost block is a projecting block resting on top of a column or embedded in a wall, serving as the base for the springer or lowest voussoir of an arch.

Lombard architecture refers to the architecture of the Kingdom of the Lombards, which lasted from 568 to 774 and which was commissioned by Lombard kings and dukes.

Longobards in Italy: Places of Power is seven groups of historic buildings that reflect the achievements of the Germanic tribe of the Lombards, who settled in Italy during the sixth century and established a Lombard Kingdom which ended in 774 A.D.

A lintel or lintol is a type of beam that spans openings such as portals, doors, windows and fireplaces. It can be a decorative architectural element, or a combined ornamented/structural item. In the case of windows, the bottom span is referred to as a sill, but, unlike a lintel, does not serve to bear a load to ensure the integrity of the wall. Modern-day lintels may be made using prestressed concrete and are also referred to as beams in beam-and-block slabs or as ribs in rib-and-block slabs. These prestressed concrete lintels and blocks can serve as components that are packed together and propped to form a suspended-floor concrete slab.

Domes were a characteristic element of the architecture of Ancient Rome and of its medieval continuation, the Byzantine Empire. They had widespread influence on contemporary and later styles, from Russian and Ottoman architecture to the Italian Renaissance and modern revivals. The domes were customarily hemispherical, although octagonal and segmented shapes are also known, and they developed in form, use, and structure over the centuries. Early examples rested directly on the rotunda walls of round rooms and featured a central oculus for ventilation and light. Pendentives became common in the Byzantine period, provided support for domes over square spaces.
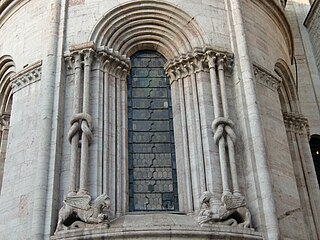
Knotted column is an architectural element, consisting of a pair of columns joined together by a "flat knot". The column was particularly used during the Romanesque period when it spread in a wide geographical area between Northern Italy, Bavaria, and Burgundy, and was particularly associated with the work of the Comacine masters and the Cistercian order.