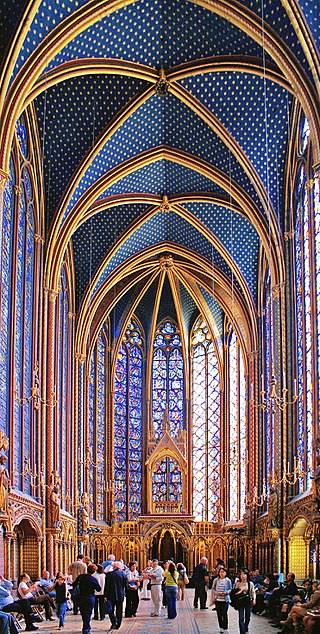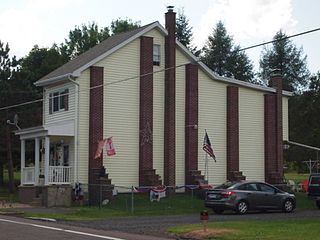
Gothic architecture is an architectural style that was prevalent in Europe from the late 12th to the 16th century, during the High and Late Middle Ages, surviving into the 17th and 18th centuries in some areas. It evolved from Romanesque architecture and was succeeded by Renaissance architecture. It originated in the Île-de-France and Picardy regions of northern France. The style at the time was sometimes known as opus Francigenum ; the term Gothic was first applied contemptuously during the later Renaissance, by those ambitious to revive the architecture of classical antiquity.

In Western ecclesiastical architecture, a cathedral diagram is a floor plan showing the sections of walls and piers, giving an idea of the profiles of their columns and ribbing. Light double lines in perimeter walls indicate glazed windows. Dashed lines show the ribs of the vaulting overhead. By convention, ecclesiastical floorplans are shown map-fashion, with north to the top and the liturgical east end to the right.

A spire is a tall, slender, pointed structure on top of a roof of a building or tower, especially at the summit of church steeples. A spire may have a square, circular, or polygonal plan, with a roughly conical or pyramidal shape. Spires are typically made of stonework or brickwork, or else of timber structures with metal cladding, ceramic tiling, roof shingles, or slates on the exterior.

The flying buttress is a specific form of buttress composed of an arch that extends from the upper portion of a wall to a pier of great mass, in order to convey to the ground the lateral forces that push a wall outwards, which are forces that arise from vaulted ceilings of stone and from wind-loading on roofs.

A pinnacle is an architectural element originally forming the cap or crown of a buttress or small turret, but afterwards used on parapets at the corners of towers and in many other situations. The pinnacle looks like a small spire. It was mainly used in Gothic architecture.

Retaining walls are relatively rigid walls used for supporting soil laterally so that it can be retained at different levels on the two sides. Retaining walls are structures designed to restrain soil to a slope that it would not naturally keep to. They are used to bound soils between two different elevations often in areas of inconveniently steep terrain in areas where the landscape needs to be shaped severely and engineered for more specific purposes like hillside farming or roadway overpasses. A retaining wall that retains soil on the backside and water on the frontside is called a seawall or a bulkhead.

A rib vault or ribbed vault is an architectural feature for covering a wide space, such as a church nave, composed of a framework of crossed or diagonal arched ribs. Variations were used in Roman architecture, Byzantine architecture, Islamic architecture, Romanesque architecture, and especially Gothic architecture. Thin stone panels fill the space between the ribs. This greatly reduced the weight and thus the outward thrust of the vault. The ribs transmit the load downward and outward to specific points, usually rows of columns or piers. This feature allowed architects of Gothic cathedrals to make higher and thinner walls and much larger windows.

A transept is a transverse part of any building, which lies across the main body of the building. In cruciform ("cross-shaped") churches, in particular within the Romanesque and Gothic Christian church architectural traditions, a transept is an area set crosswise to the nave. Each half of a transept is known as a semitransept.

The Cathedral Basilica of Our Lady of Amiens, or simply Amiens Cathedral, is a Catholic cathedral. The cathedral is the seat of the Bishop of Amiens. It is situated on a slight ridge overlooking the River Somme in Amiens, the administrative capital of the Picardy region of France, some 120 kilometres north of Paris.

An abutment is the substructure at the ends of a bridge span or dam supporting its superstructure. Single-span bridges have abutments at each end that provide vertical and lateral support for the span, as well as acting as retaining walls to resist lateral movement of the earthen fill of the bridge approach. Multi-span bridges require piers to support ends of spans unsupported by abutments. Dam abutments are generally the sides of a valley or gorge, but may be artificial in order to support arch dams such as Kurobe Dam in Japan.

Rayonnant was a very refined style of Gothic Architecture which appeared in France in the 13th century. It was the defining style of the High Gothic period, and is often described as the high point of French Gothic architecture. French architects turned their attention from building cathedral of greater size and height towards bringing greater light into the cathedral interiors and adding more extensive decoration. The architects made the vertical columns and supports thinner, made extensive use of pinnacles and moldings. They combined the triforium gallery and the clerestory into single space and filled it with stained glass. They made extensive use of moldings and bar tracery to decorate the exteriors and interiors.

A groin vault or groined vault is produced by the intersection at right angles of two barrel vaults. The word "groin" refers to the edge between the intersecting vaults. Sometimes the arches of groin vaults are pointed instead of round. In comparison with a barrel vault, a groin vault provides good economies of material and labor. The thrust is concentrated along the groins or arrises, so the vault need only be abutted at its four corners.
This page is a glossary of architecture.

William of Sens or Guillaume de Sens was a 12th-century French master mason and architect, believed to have been born at Sens, France. He is known for rebuilding the choir of Canterbury Cathedral between 1174 and 1177, counted as the first important example of the Early Gothic Style of architecture in England, finished in 1184. Before Canterbury, he worked on Sens Cathedral. According to one English source, he died at Canterbury on 11 August 1180. According to other sources, he died in France, after returning from England.

In architecture, a vault is a self-supporting arched form, usually of stone or brick, serving to cover a space with a ceiling or roof. As in building an arch, a temporary support is needed while rings of voussoirs are constructed and the rings placed in position. Until the topmost voussoir, the keystone, is positioned, the vault is not self-supporting. Where timber is easily obtained, this temporary support is provided by centering consisting of a framed truss with a semicircular or segmental head, which supports the voussoirs until the ring of the whole arch is completed.

English Gothic is an architectural style that flourished from the late 12th until the mid-17th century. The style was most prominently used in the construction of cathedrals and churches. Gothic architecture's defining features are pointed arches, rib vaults, buttresses, and extensive use of stained glass. Combined, these features allowed the creation of buildings of unprecedented height and grandeur, filled with light from large stained glass windows. Important examples include Westminster Abbey, Canterbury Cathedral and Salisbury Cathedral. The Gothic style endured in England much longer than in Continental Europe.

French Gothic architecture is an architectural style which emerged in France in 1140, and was dominant until the mid-16th century. The most notable examples are the great Gothic cathedrals of France, including Notre-Dame Cathedral, Reims Cathedral, Chartres Cathedral, and Amiens Cathedral. Its main characteristics are verticality, or height, and the use of the rib vault and flying buttresses and other architectural innovations to distribute the weight of the stone structures to supports on the outside, allowing unprecedented height and volume. The new techniques also permitted the addition of larger windows, including enormous stained glass windows, which fill the cathedrals with light.

High Gothic was a period of Gothic architecture in the 13th century, from about 1200 to 1280, which saw the construction of a series of refined and richly-decorated cathedrals of exceptional height and size. It appeared most prominently in France, largely thanks to support given by King Louis IX(1226-1270). The goal of High Gothic architects was to bring the maximum possible light from the stained glass windows, and to awe the church goers with lavish decoration.

Early Gothic is the term for the first period of Gothic architecture which lasted from about 1120 until about 1200. The early Gothic builders used innovative technologies to resolve the problem of masonry ceilings which were too heavy for the traditional arched barrel vault. The solutions to the problem came in the form of the rib vault, where thin stone ribs passed the weight of the ceiling to rows of columns and outside the walls to another innovation, the flying buttress.

Gothic cathedrals and churches are religious buildings created in Europe between the mid-12th century and the beginning of the 16th century. The cathedrals are notable particularly for their great height and their extensive use of stained glass to fill the interiors with light. They were the tallest and largest buildings of their time and the most prominent examples of Gothic architecture. The appearance of the Gothic cathedral was not only a revolution in architecture; it also introduced new forms in decoration, sculpture, and art.



























