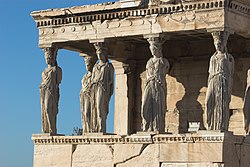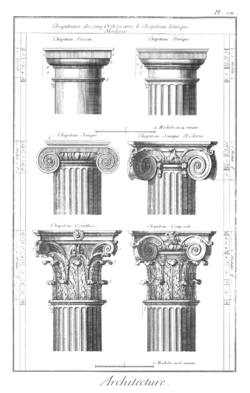B
- Balconet
- A false balcony, or railing at the outer plane of a window.
- Ball flower
- An architectural ornament in the form of a ball inserted in the cup of a flower, which came into use in the latter part of the 13th, and was in great vogue in the early part of the 14th century.
- Baluster
- A small moulded shaft, square or circular, in stone or wood, sometimes metal, supporting the coping of a parapet or the handrail of a staircase. A series of balusters supporting a handrail or coping is called a balustrade.
- Bar-stayed girder
- A structural member of inadequate capacity for its load or span that is augmented by one or two steel bars anchored to each bearing end at or above the centroid of the girder to assume the tension forces. The bar(s) runs down and below the girder and stand off the girder on one or more struts anchored to the girder at its bottom surface. The struts are sized to accept the compressive forces imposed without bending. The load limit to this member is the crippling capacity (horizontal failure) of the girder.
- Bargeboard
- A board fastened to the projecting gables of a roof.
- Barrel vault
- An architectural element formed by the extrusion of a single curve (or pair of curves, in the case of a pointed barrel vault) along a given distance.
- Bartizan
- An overhanging, wall-mounted turret projecting from the walls, usually at the corners, of medieval fortifications or churches.
- Basement
- Usually the lowest, subordinate storey of building, generally either entirely or partially below ground level; the lowest part of classical elevation, below the piano nobile.
- Basilica
- Originally a Roman, large roofed hall erected for transacting business and disposing of legal matters; later the term came to describe an aisled building with a clerestory. Medieval cathedral plans were a development of the basilica plan type.
- Batement Lights
- The lights in the upper part of a perpendicular window, abated, or only half the width of those below. [2]
- Batter (walls)
- An upwardly receding slope of a wall or column.
- Battlement
- A parapet (i.e., a defensive low wall between chest-height and head-height), in which rectangular gaps or indentations occur at intervals to allow for the discharge of arrows or other missiles.
- Bays
- The internal compartments of a building, each divided from the other by subtle means such as the boundaries implied by divisions marked in the side walls (columns, pilasters, etc.) or the ceiling (beams, etc.). Also, the external divisions of a building by fenestration (windows).
- Bay window
- A window of one or more storeys projecting from the face of a building. Canted: with a straight front and angled sides. Bow window: curved. Oriel: rests on corbels or brackets and starts above ground level; also the bay window at the dais end of a medieval great hall.
- Belfry
- A chamber or stage in a tower where bells are hung. The term is also used to describe the manner in which bricks are laid in a wall so that they interlock.
- Bench table
- A stone seat which runs round the walls of large churches, and sometimes round the piers; it very generally is placed in the porches.
- Bond
- Brickwork with overlapping bricks. Types of bond include stretcher, English, header, Flemish, garden wall, herringbone, basket, American, and Chinese.
- Boss
- 1. A roughly cut stone set in place for later carving.
- 2. An ornamental projection, a carved keystone of a ribbed vault at the intersection of the ogives.
- Bossage
- Uncut stone that is laid in place in a building, projecting outward from the building, to later be carved into decorative mouldings, capitals, arms, etc. Bossages are also rustic work, consisting of stones which seem to advance beyond the surface of the building, by reason of indentures, or channels left in the joinings; used chiefly in the corners of buildings, and called rustic quoins. The cavity or indenture may be round, square, chamfered, beveled, diamond-shaped, or enclosed with a cavetto or listel. [3]
- Boutant
- A type of support. An arc-boutant, or flying buttress, serves to sustain a vault, and is self-sustained by some strong wall or massive work. A pillar boutant is a large chain or jamb of stone, made to support a wall, terrace, or vault. The word is French, and comes from the verb bouter, "to butt" or "abut". [4]
- Bracket (see also corbel)
- A weight-bearing member made of wood, stone, or metal that overhangs a wall.
- Bressummer
- (literally "breast- beam") A large, horizontal beam supporting the wall above, especially in a jettied building.
- Brise soleil
- Projecting fins or canopies which shade windows from direct sunlight.
- Broken pediment
- A style of pediment in which the center is left open (and often ornamented) by stopping the sloping sides short of the pediment's apex. A variant of this in which the sides are curved to resemble esses is called a swan's neck pediment.
- Bullseye window
- Either a small oval window, or an early type of window glass.
- Bulwark
- A Barricade of beams and soil used in 15th- and 16th-century fortifications designed to mount artillery. On board ships the term refers to the woodwork running round the ship above the level of the deck. Figuratively it means anything serving as a defence. Dutch loanword; Bolwerk
- Buttress
- A vertical member projecting from a wall to stabilize it or to resist the lateral thrust of an arch, roof, or vault. A flying buttress transmits the thrust to a heavy abutment by means of an arch or half-arch.





