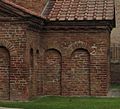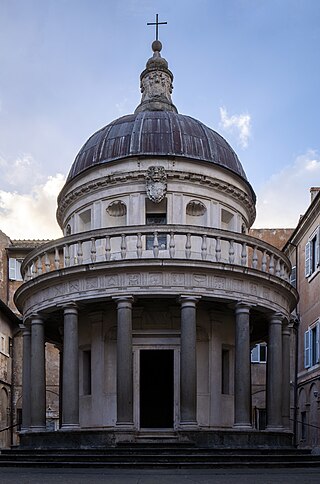
Renaissance architecture is the European architecture of the period between the early 15th and early 16th centuries in different regions, demonstrating a conscious revival and development of certain elements of ancient Greek and Roman thought and material culture. Stylistically, Renaissance architecture followed Gothic architecture and was succeeded by Baroque architecture. Developed first in Florence, with Filippo Brunelleschi as one of its innovators, the Renaissance style quickly spread to other Italian cities. The style was carried to other parts of Europe at different dates and with varying degrees of impact.

Romanesque architecture is an architectural style of medieval Europe that was predominant in the 11th and 12th centuries. The style eventually developed into the Gothic style with the shape of the arches providing a simple distinction: the Romanesque is characterized by semicircular arches, while the Gothic is marked by the pointed arches. The Romanesque emerged nearly simultaneously in multiple countries ; its examples can be found across the continent, making it the first pan-European architectural style since Imperial Roman architecture. Similarly to Gothic, the name of the style was transferred onto the contemporary Romanesque art.

Gothic architecture is an architectural style that was prevalent in Europe from the late 12th to the 16th century, during the High and Late Middle Ages, surviving into the 17th and 18th centuries in some areas. It evolved from Romanesque architecture and was succeeded by Renaissance architecture. It originated in the Île-de-France and Picardy regions of northern France. The style at the time was sometimes known as opus Francigenum ; the term Gothic was first applied contemptuously during the later Renaissance, by those ambitious to revive the architecture of classical antiquity.

The Ionic order is one of the three canonic orders of classical architecture, the other two being the Doric and the Corinthian. There are two lesser orders: the Tuscan, and the rich variant of Corinthian called the composite order. Of the three classical canonic orders, the Corinthian order has the narrowest columns, followed by the Ionic order, with the Doric order having the widest columns.

Filippo di ser Brunellesco di Lippo Lapi, commonly known as Filippo Brunelleschi and also nicknamed Pippo by Leon Battista Alberti, was an Italian architect, designer, goldsmith and sculptor. He is considered to be a founding father of Renaissance architecture. He is recognized as the first modern engineer, planner, and sole construction supervisor. In 1421, Brunelleschi became the first person to receive a patent in the Western world. He is most famous for designing the dome of the Florence Cathedral, and for the mathematical technique of linear perspective in art which governed pictorial depictions of space until the late 19th century and influenced the rise of modern science. His accomplishments also include other architectural works, sculpture, mathematics, engineering, and ship design. Most surviving works can be found in Florence.

In architecture, a pilaster is both a load-bearing section of thickened wall or column integrated into a wall, and a purely decorative element in classical architecture which gives the appearance of a supporting column and articulates an extent of wall. As an ornament it consists of a flat surface raised from the main wall surface, usually treated as though it were a column, with a capital at the top, plinth (base) at the bottom, and the various other column elements. In contrast to a Classical pilaster, an engaged column or buttress can support the structure of a wall and roof above.
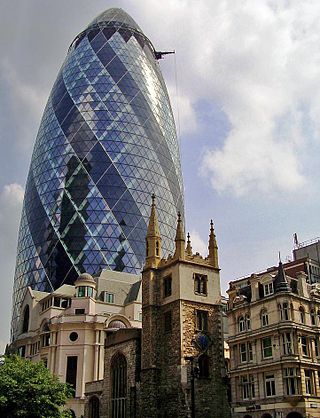
The architecture of England is the architecture of modern England and in the historic Kingdom of England. It often includes buildings created under English influence or by English architects in other parts of the world, particularly in the English and later British colonies and Empire, which developed into the Commonwealth of Nations.
In architecture, an atrium is a large open-air or skylight-covered space surrounded by a building. Atria were a common feature in Ancient Roman dwellings, providing light and ventilation to the interior. Modern atria, as developed in the late 19th and 20th centuries, are often several stories high, with a glazed roof or large windows, and often located immediately beyond a building's main entrance doors.
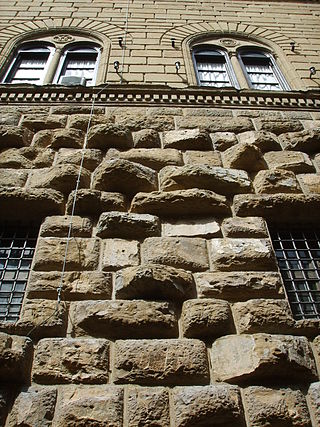
Rustication is a range of masonry techniques used in classical architecture giving visible surfaces a finish texture that contrasts with smooth, squared-block masonry called ashlar. The visible face of each individual block is cut back around the edges to make its size and placing very clear. In addition the central part of the face of each block may be given a deliberately rough or patterned surface.
This page is a glossary of architecture.

French Renaissance architecture is a style which was prominent between the late 15th and early 17th centuries in the Kingdom of France. It succeeded French Gothic architecture. The style was originally imported from Italy after the Hundred Years' War by the French kings Charles VII, Louis XI, Charles VIII, Louis XII and François I. Several notable royal châteaux in this style were built in the Loire Valley, notably the Château de Montsoreau, the Château de Langeais, the Château d'Amboise, the Château de Blois, the Château de Gaillon and the Château de Chambord, as well as, closer to Paris, the Château de Fontainebleau.

English Gothic is an architectural style that flourished from the late 12th until the mid-17th century. The style was most prominently used in the construction of cathedrals and churches. Gothic architecture's defining features are pointed arches, rib vaults, buttresses, and extensive use of stained glass. Combined, these features allowed the creation of buildings of unprecedented height and grandeur, filled with light from large stained glass windows. Important examples include Westminster Abbey, Canterbury Cathedral and Salisbury Cathedral. The Gothic style endured in England much longer than in Continental Europe.

The architecture of Mexico reflects the influences of various cultures, regions, and periods that have shaped the country's history and identity. In the pre-Columbian era, distinct styles emerged that reflected the distinct cultures of the indigenous peoples of Mexico, particularly in the architecture of Mesoamerica. During the colonial era, the region was transformed by successive styles from Europe. With the foremost style during this era being Mexican Baroque.
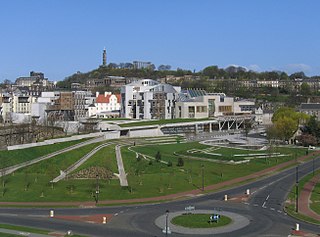
The architecture of Scotland includes all human building within the modern borders of Scotland, from the Neolithic era to the present day. The earliest surviving houses go back around 9500 years, and the first villages 6000 years: Skara Brae on the Mainland of Orkney being the earliest preserved example in Europe. Crannogs, roundhouses, each built on an artificial island, date from the Bronze Age and stone buildings called Atlantic roundhouses and larger earthwork hill forts from the Iron Age. The arrival of the Romans from about 71 AD led to the creation of forts like that at Trimontium, and a continuous fortification between the Firth of Forth and the Firth of Clyde known as the Antonine Wall, built in the second century AD. Beyond Roman influence, there is evidence of wheelhouses and underground souterrains. After the departure of the Romans there were a series of nucleated hill forts, often utilising major geographical features, as at Dunadd and Dunbarton.

The First Unitarian Church of Marietta is a historic Unitarian Universalist church in the city of Marietta, Ohio, United States. Founded in 1869, it uses a building constructed in 1858 for one of its two predecessor churches; this building's high-quality architecture has led to its designation as a historic site.

The Nieuwe Waalse Kerk is a late 19th-century church building on the Keizersgracht canal in Amsterdam. The building, a rare example of Romanesque Revival architecture in Amsterdam, has rijksmonument status.

The architecture of Scotland in the Middle Ages includes all building within the modern borders of Scotland, between the departure of the Romans from Northern Britain in the early fifth century and the adoption of the Renaissance in the early sixteenth century, and includes vernacular, ecclesiastical, royal, aristocratic and military constructions. The first surviving houses in Scotland go back 9500 years. There is evidence of different forms of stone and wooden houses exist and earthwork hill forts from the Iron Age. The arrival of the Romans led to the abandonment of many of these forts. After the departure of the Romans in the fifth century, there is evidence of the building of a series of smaller "nucleated" constructions sometimes utilizing major geographical features, as at Dunadd and Dumbarton. In the following centuries new forms of construction emerged throughout Scotland that would come to define the landscape.

A hip roof, hip-roof or hipped roof, is a type of roof where all sides slope downwards to the walls, usually with a fairly gentle slope. Thus, a hipped roof has no gables or other vertical sides to the roof.

Perpendicular Gothic architecture was the third and final style of English Gothic architecture developed in the Kingdom of England during the Late Middle Ages, typified by large windows, four-centred arches, straight vertical and horizontal lines in the tracery, and regular arch-topped rectangular panelling. Perpendicular was the prevailing style of Late Gothic architecture in England from the 14th century to the 17th century. Perpendicular was unique to the country: no equivalent arose in Continental Europe or elsewhere in the British Isles. Of all the Gothic architectural styles, Perpendicular was the first to experience a second wave of popularity from the 18th century on in Gothic Revival architecture.


