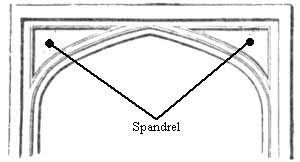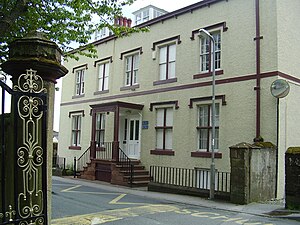
A spandrel is a roughly triangular space, usually found in pairs, between the top of an arch and a rectangular frame, between the tops of two adjacent arches, or one of the four spaces between a circle within a square. They are frequently filled with decorative elements.

Gothic architecture is an architectural style that was prevalent in Europe from the late 12th to the 16th century, during the High and Late Middle Ages, surviving into the 17th and 18th centuries in some areas. It evolved from Romanesque architecture and was succeeded by Renaissance architecture. It originated in the Île-de-France and Picardy regions of northern France. The style at the time was sometimes known as opus Francigenum ; the term Gothic was first applied contemptuously during the later Renaissance, by those ambitious to revive the architecture of classical antiquity.

In architecture, a corbel is a structural piece of stone, wood or metal jutting from a wall to carry a superincumbent weight, a type of bracket. A corbel is a solid piece of material in the wall, whereas a console is a piece applied to the structure. A piece of timber projecting in the same way was called a "tassel" or a "bragger" in England.

In architecture, an abacus is a flat slab forming the uppermost member or division of the capital of a column, above the bell. Its chief function is to provide a large supporting surface, tending to be wider than the capital, as an abutment to receive the weight of the arch or the architrave above. The diminutive of abacus, abaculus, is used to describe small mosaic tiles, also called abaciscus or tessera, used to create ornamental floors with detailed patterns of chequers or squares in a tessellated pavement.

In classical architecture, an architrave is the lintel or beam that rests on the capitals of columns.

Tracery is an architectural device by which windows are divided into sections of various proportions by stone bars or ribs of moulding. Most commonly, it refers to the stonework elements that support the glass in a window. The purpose of the device is practical as well as decorative, because the increasingly large windows of Gothic buildings needed maximum support against the wind. The term probably derives from the tracing floors on which the complex patterns of windows were laid out in late Gothic architecture. Tracery can be found on the exterior of buildings as well as the interior.

Moulding, or molding, also coving, is a strip of material with various profiles used to cover transitions between surfaces or for decoration. It is traditionally made from solid milled wood or plaster, but may be of plastic or reformed wood. In classical architecture and sculpture, the moulding is often carved in marble or other stones. In historic architecture, and some expensive modern buildings, it may be formed in place with plaster.

A dentil is a small block used as a repeating ornament in the bedmould of a cornice. Dentils are found in ancient Greek and Roman architecture, and also in later styles such as Neoclassical, Federal, Georgian Revival, Greek Revival, Renaissance Revival, Second Empire, and Beaux-Arts architecture. Dentillation refers to use of a course of dentils.

The ball-flower is an architectural ornament in the form of a ball inserted in the cup of a flower. It came into use in the latter part of the 13th century in England and became one of the chief ornaments of the 14th century, in the period known as Decorated Gothic.
This page is a glossary of architecture.

A four-centred arch or four-centered arch is a low, wide type of arch with a pointed apex. Its structure is achieved by drafting two arcs which rise steeply from each springing point on a small radius, and then turning into two arches with a wide radius and much lower springing point. It is a pointed sub-type of the general flattened depressed arch. This type of arch uses space efficiently and decoratively when used for doorways. It is also employed as a wall decoration in which arcade and window openings form part of the whole decorative surface. Two of the most notable types are known as the Persian arch, which is moderately "depressed" and found in Islamic architecture, and the Tudor arch, which is much flatter and found in English architecture. Another variant, the keel arch, has partially straight rather than curved sides and developed in Fatimid architecture.

English Gothic is an architectural style that flourished from the late 12th until the mid-17th century. The style was most prominently used in the construction of cathedrals and churches. Gothic architecture's defining features are pointed arches, rib vaults, buttresses, and extensive use of stained glass. Combined, these features allowed the creation of buildings of unprecedented height and grandeur, filled with light from large stained glass windows. Important examples include Westminster Abbey, Canterbury Cathedral and Salisbury Cathedral. The Gothic style endured in England much longer than in Continental Europe.
The Castlebourne folly in the parish of Belbroughton, Worcestershire, England, was built as a sham castle towards the end of the eighteenth century and is similar in age and design to Clent Castle another folly about 2.2 miles (3.5 km) away in an adjacent parish of Clent. In the middle nineteenth century a house, Castlebourne was built in a Gothic castle style close to the folly and connected by a wall about 20 yards (18 m) long and 5 yards (4.6 m) high with an archway. The folly, wall and house are designated as a Grade II listed building by English Heritage.

St Nicholas' Church is a Grade I listed Church of England parish church dedicated to Saint Nicholas, in Fulbeck, Lincolnshire, England. The church is 9 miles (14 km) north from Grantham, and at the southern edge of the Lincoln Cliff in South Kesteven.

St Vincent's Church is a Grade I listed Church of England parish church in Caythorpe, Lincolnshire, England. It is at the southern edge of the Lincoln Cliff in South Kesteven, and 10 miles (16 km) north from Grantham.

St Mary and St Peter's Church is a Grade I listed Church of England parish church dedicated to Saint Mary and Saint Peter in Harlaxton, Lincolnshire, England. The church is 2 miles (3 km) south-east from Grantham, and at the eastern edge of the Vale of Belvoir in South Kesteven.

All Saints Church is in the village of Scholar Green in the parish of Odd Rode, Cheshire, England. It is an Anglican parish church in the deanery of Congleton, the archdeaconry of Macclesfield, and the diocese of Chester. The church is recorded in the National Heritage List for England as a designated Grade II* listed building.

St James the Great Church is a Grade I listed Church of England parish church dedicated to James, son of Zebedee in Aslackby, Lincolnshire, England. The church is 7 miles (11 km) north from Bourne, and in the Aslackby and Laughton parish on the eastern edge the South Kesteven Lincolnshire Vales.

St Peter's Church, Tickencote is a Church of England parish church in Tickencote, Rutland. Apart from the chancel arch and the sexpartite vaulting in the chancel, which are Norman and date from the mid 12th century, the building was rebuilt in 1792 at the expense of Miss Eliza Wingfield by the architect Samuel Pepys Cockerell.

Perpendicular Gothic architecture was the third and final style of English Gothic architecture developed in the Kingdom of England during the Late Middle Ages, typified by large windows, four-centred arches, straight vertical and horizontal lines in the tracery, and regular arch-topped rectangular panelling. Perpendicular was the prevailing style of Late Gothic architecture in England from the 14th century to the 17th century. Perpendicular was unique to the country: no equivalent arose in Continental Europe or elsewhere in the British Isles. Of all the Gothic architectural styles, Perpendicular was the first to experience a second wave of popularity from the 18th century on in Gothic Revival architecture.





















