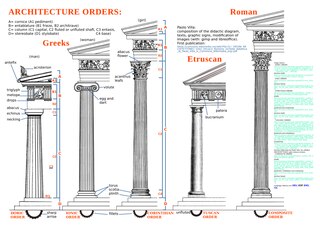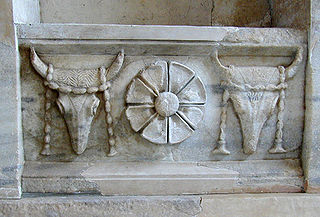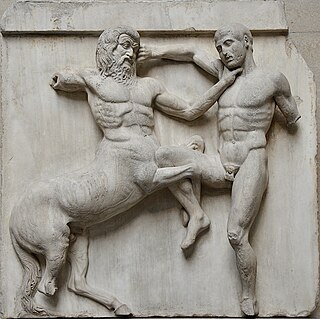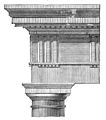
An order in architecture is a certain assemblage of parts subject to uniform established proportions, regulated by the office that each part has to perform. Coming down to the present from Ancient Greek and Ancient Roman civilization, the architectural orders are the styles of classical architecture, each distinguished by its proportions and characteristic profiles and details, and most readily recognizable by the type of column employed. The three orders of architecture—the Doric, Ionic, and Corinthian—originated in Greece. To these the Romans added, in practice if not in name, the Tuscan, which they made simpler than Doric, and the Composite, which was more ornamental than the Corinthian. The architectural order of a classical building is akin to the mode or key of classical music; the grammar or rhetoric of a written composition. It is established by certain modules like the intervals of music, and it raises certain expectations in an audience attuned to its language.

Ancient Greek architecture came from the Greeks, or Hellenes, whose culture flourished on the Greek mainland, the Peloponnese, the Aegean Islands, and in colonies in Anatolia and Italy for a period from about 900 BC until the 1st century AD, with the earliest remaining architectural works dating from around 600 BC.

The Doric order is one of the three orders of ancient Greek and later Roman architecture; the other two canonical orders were the Ionic and the Corinthian. The Doric is most easily recognized by the simple circular capitals at the top of the columns. Originating in the western Doric region of Greece, it is the earliest and, in its essence, the simplest of the orders, though still with complex details in the entablature above.

The Ionic order is one of the three canonic orders of classical architecture, the other two being the Doric and the Corinthian. There are two lesser orders: the Tuscan, and the rich variant of Corinthian called the composite order. Of the three classical canonic orders, the Corinthian order has the narrowest columns, followed by the Ionic order, with the Doric order having the widest columns.

In classical architecture, the frieze is the wide central section of an entablature and may be plain in the Ionic or Doric order, or decorated with bas-reliefs. Paterae are also usually used to decorate friezes. Even when neither columns nor pilasters are expressed, on an astylar wall it lies upon the architrave and is capped by the moldings of the cornice. A frieze can be found on many Greek and Roman buildings, the Parthenon Frieze being the most famous, and perhaps the most elaborate.

An entablature is the superstructure of moldings and bands which lies horizontally above columns, resting on their capitals. Entablatures are major elements of classical architecture, and are commonly divided into the architrave, the frieze, and the cornice. The Greek and Roman temples are believed to be based on wooden structures, the design transition from wooden to stone structures being called petrification.

The following outline is provided as an overview of and topical guide to classical architecture:

In classical architecture, an architrave is the lintel or beam, typically made of wood or stone, that rests on the capitals of columns.

The Basilica Palladiana is a Renaissance building in the central Piazza dei Signori in Vicenza, north-eastern Italy. The most notable feature of the edifice is the loggia, which shows one of the first examples of what have come to be known as the Palladian window, designed by a young Andrea Palladio, whose work in architecture was to have a significant effect on the field during the Renaissance and later periods.

Giulio Pippi, known as Giulio Romano and Jules Romain, was an Italian Renaissance painter and architect. He was a pupil of Raphael, and his stylistic deviations from High Renaissance classicism help define the sixteenth-century style known as Mannerism. Giulio's drawings have long been treasured by collectors; contemporary prints of them engraved by Marcantonio Raimondi were a significant contribution to the spread of sixteenth-century Italian style throughout Europe.

Greek temples were structures built to house deity statues within Greek sanctuaries in ancient Greek religion. The temple interiors did not serve as meeting places, since the sacrifices and rituals dedicated to the deity took place outside them, within the wider precinct of the sanctuary, which might be large. Temples were frequently used to store votive offerings. They are the most important and most widespread surviving building type in Greek architecture. In the Hellenistic kingdoms of Southwest Asia and of North Africa, buildings erected to fulfill the functions of a temple often continued to follow the local traditions. Even where a Greek influence is visible, such structures are not normally considered as Greek temples. This applies, for example, to the Graeco-Parthian and Bactrian temples, or to the Ptolemaic examples, which follow Egyptian tradition. Most Greek temples were oriented astronomically.

The Tuscan order is one of the two classical orders developed by the Romans, the other being the composite order. It is influenced by the Doric order, but with un-fluted columns and a simpler entablature with no triglyphs or guttae. While relatively simple columns with round capitals had been part of the vernacular architecture of Italy and much of Europe since at least Etruscan architecture, the Romans did not consider this style to be a distinct architectural order. Its classification as a separate formal order is first mentioned in Isidore of Seville's 6th-century Etymologiae and refined during the Italian Renaissance.

Bucranium was a form of carved decoration commonly used in Classical architecture. The name is generally considered to originate with the practice of displaying garlanded, sacrificial oxen, whose heads were displayed on the walls of temples, a practice dating back to the sophisticated Neolithic site of Çatalhöyük in eastern Anatolia, where cattle skulls were overlaid with white plaster.

Triglyph is an architectural term for the vertically channeled tablets of the Doric frieze in classical architecture, so called because of the angular channels in them. The rectangular recessed spaces between the triglyphs on a Doric frieze are called metopes. The raised spaces between the channels themselves are called femur in Latin or meros in Greek. In the strict tradition of classical architecture, a set of guttae, the six triangular "pegs" below, always go with a triglyph above, and the pair of features are only found in entablatures of buildings using the Doric order. The absence of the pair effectively converts a building from being in the Doric order to being in the Tuscan order.

A metope is a rectangular architectural element of the Doric order, filling the space between triglyphs in a frieze, a decorative band above an architrave. In earlier wooden buildings the spaces between triglyphs were first open, and later the free spaces in between triglyphs were closed with metopes; however, metopes are not load-bearing part of a building. Earlier metopes are plain, but later metopes were painted or ornamented with reliefs. The painting on most metopes has been lost, but sufficient traces remain to allow a close idea of their original appearance.
This page is a glossary of architecture.

In classical architecture, a taenia is a small "fillet" molding near the top of the architrave in a Doric column. The entire structure above the columns is called the entablature. It is commonly divided into the architrave, directly above the columns; the frieze, a strip with no horizontal molding, which is ornamented in all but the Tuscan order; and the cornice, the projecting and protective member at the top.

Fascia is an architectural term for a vertical frieze or band under a roof edge, or which forms the outer surface of a cornice, visible to an observer.

Geison is an architectural term of relevance particularly to ancient Greek and Roman buildings, as well as archaeological publications of the same. The geison is the part of the entablature that projects outward from the top of the frieze in the Doric order and from the top of the frieze course of the Ionic and Corinthian orders; it forms the outer edge of the roof on the sides of a structure with a sloped roof. The upper edge of the exterior often had a drip edge formed as a hawksbeak molding to shed water; there were also typically elaborate moldings or other decorative elements, sometimes painted. Above the geison ran the sima. The underside of the geison may be referred to as a soffit. The form of a geison is often used as one element of the argument for the chronology of its building.

Villa Lante al Gianicolo is a villa in Rome on the Janiculum Hill (Gianicolo). It is a summer house designed by Giulio Romano in 1520-21 for Baldassare Turini, as one of Romano's first independent commissions after the death of his master Raphael. The site was believed to have been that of the house of the Roman poet Martial, and the new villa was built on the same footprint as the surviving ruins, with a spectacular view facing Rome. Today, the property is owned by the Republic of Finland through Senate Properties, and the building houses the Institutum Romanum Finlandiae and the Embassy of Finland to the Holy See.


























