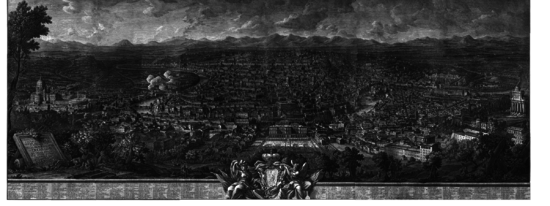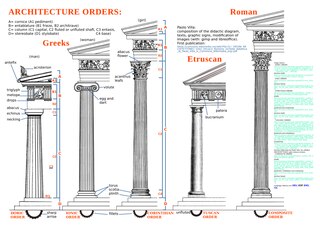
An order in architecture is a certain assemblage of parts subject to uniform established proportions, regulated by the office that each part has to perform. Coming down to the present from Ancient Greek and Ancient Roman civilization, the architectural orders are the styles of classical architecture, each distinguished by its proportions and characteristic profiles and details, and most readily recognizable by the type of column employed. The three orders of architecture—the Doric, Ionic, and Corinthian—originated in Greece. To these the Romans added, in practice if not in name, the Tuscan, which they made simpler than Doric, and the Composite, which was more ornamental than the Corinthian. The architectural order of a classical building is akin to the mode or key of classical music; the grammar or rhetoric of a written composition. It is established by certain modules like the intervals of music, and it raises certain expectations in an audience attuned to its language.

The Doric order is one of the three orders of ancient Greek and later Roman architecture; the other two canonical orders were the Ionic and the Corinthian. The Doric is most easily recognized by the simple circular capitals at the top of the columns. Originating in the western Doric region of Greece, it is the earliest and, in its essence, the simplest of the orders, though still with complex details in the entablature above.

The Ionic order is one of the three canonic orders of classical architecture, the other two being the Doric and the Corinthian. There are two lesser orders: the Tuscan, and the rich variant of Corinthian called the composite order. Of the three classical canonic orders, the Corinthian order has the narrowest columns, followed by the Ionic order, with the Doric order having the widest columns.
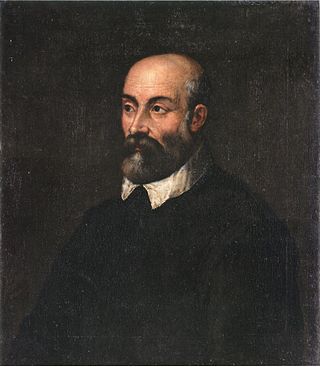
Andrea Palladio was an Italian Renaissance architect active in the Venetian Republic. Palladio, influenced by Roman and Greek architecture, primarily Vitruvius, is widely considered to be one of the most influential individuals in the history of architecture. While he designed churches and palaces, he was best known for country houses and villas. His teachings, summarized in the architectural treatise, The Four Books of Architecture, gained him wide recognition.

The Basilica Palladiana is a Renaissance building in the central Piazza dei Signori in Vicenza, north-eastern Italy. The most notable feature of the edifice is the loggia, which shows one of the first examples of what have come to be known as the Palladian window, designed by a young Andrea Palladio, whose work in architecture was to have a significant effect on the field during the Renaissance and later periods.
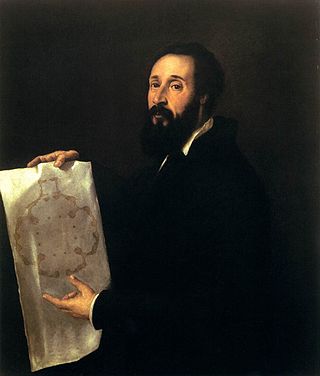
Giulio Pippi, known as Giulio Romano and Jules Romain, was an Italian Renaissance painter and architect. He was a pupil of Raphael, and his stylistic deviations from High Renaissance classicism help define the sixteenth-century style known as Mannerism. Giulio's drawings have long been treasured by collectors; contemporary prints of them engraved by Marcantonio Raimondi were a significant contribution to the spread of sixteenth-century Italian style throughout Europe.
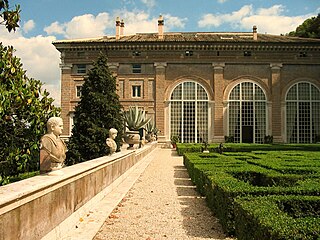
Villa Madama is a Renaissance-style rural palace (villa) located on Via di Villa Madama #250 in Rome, Italy. Located west of the city center and a few miles north of the Vatican, and just south of the Foro Olimpico Stadium. Even though incomplete, this villa with its loggia and segmented columned garden court and its casino with an open center and terraced gardens, was initially planned by Raphael, and highly influential for subsequent architects of the High Renaissance.

The Janiculum, occasionally known as the Janiculan Hill, is a hill in western Rome, Italy. Although it is the second-tallest hill in the contemporary city of Rome, the Janiculum does not figure among the proverbial Seven Hills of Rome, being west of the Tiber and outside the boundaries of the ancient city.

The Villa Farnese, also known as Villa Caprarola, is a pentagonal mansion in the town of Caprarola in the province of Viterbo, Northern Lazio, Italy, approximately 50 kilometres (31 mi) north-west of Rome, originally commissioned and owned by the House of Farnese. A property of the Republic of Italy, Villa Farnese is run by the Polo Museale del Lazio. This villa is not to be confused with two similarly-named properties of the family, the Palazzo Farnese and the Villa Farnesina, both in Rome.
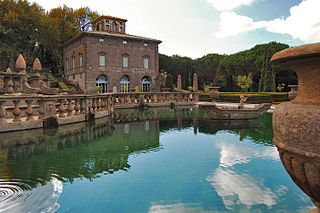
Villa Lante is a Mannerist garden of surprise in Bagnaia, Viterbo, central Italy, attributed to Jacopo Barozzi da Vignola.

The Tuscan order is one of the two classical orders developed by the Romans, the other being the composite order. It is influenced by the Doric order, but with un-fluted columns and a simpler entablature with no triglyphs or guttae. While relatively simple columns with round capitals had been part of the vernacular architecture of Italy and much of Europe since at least Etruscan architecture, the Romans did not consider this style to be a distinct architectural order. Its classification as a separate formal order is first mentioned in Isidore of Seville's 6th-century Etymologiae and refined during the Italian Renaissance.

Trastevere is the 13th rione of Rome, Italy. It is identified by the initials R. XIII and it is located within Municipio I. Its name comes from Latin trans Tiberim.

A gutta is a small water-repelling, cone-shaped projection used near the top of the architrave of the Doric order in classical architecture. At the top of the architrave blocks, a row of six guttae below the narrow projection of the taenia (fillet) formed an element called a regula. A regula was aligned under each triglyph of the Doric frieze. In addition, the underside of the projecting geison above the frieze had rectangular protrusions termed mutules that each had three rows of six guttae. These mutules were aligned above each triglyph and each metope.

The Palace of Charles V is a Renaissance building in Granada, southern Spain, inside the Alhambra, a former Nasrid palace complex on top of the Sabika hill. Construction began in 1527 but dragged on and was left unfinished after 1637. The palace was only completed after 1923, when Leopoldo Torres Balbás initiated its restoration. The building has never been a home to a monarch and stood roofless until 1967. Today, the building also houses the Alhambra Museum on its ground floor and the Fine Arts Museum of Granada on its upper floor.
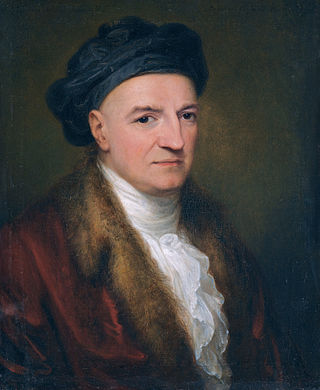
Giovanni Volpato (1735–1803) was an Italian engraver. He was also an excavator, dealer in antiquities and manufacturer of biscuit porcelain figurines.

The Italian Renaissance garden was a new style of garden which emerged in the late 15th century at villas in Rome and Florence, inspired by classical ideals of order and beauty, and intended for the pleasure of the view of the garden and the landscape beyond, for contemplation, and for the enjoyment of the sights, sounds and smells of the garden itself.

Italian garden typically refers to a style of gardens, wherever located, reflecting a number of large Italian Renaissance gardens which have survived in something like their original form. In the history of gardening, during the Renaissance, Italy had the most advanced and admired gardens in Europe, which greatly influenced other countries, especially the French formal garden and Dutch gardens and, mostly through these, gardens in Britain.
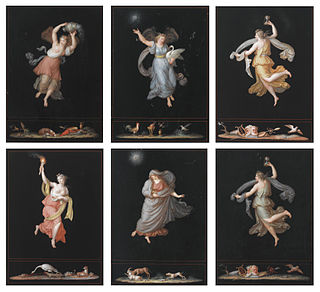
Michelangelo Maestri was an Italian artist of the 18th century who died in Rome in 1812. His finest compositions are based on motifs from antique frescos discovered in Pompeii and Herculaneum and from designs by Raphael or his pupil Giulio Romano. His work became very popular and often purchased by European travelers during their Grand Tour.

Palazzo Zuccari, also called Palazzetto Zuccheri, is a 16th-century palace, located at the crossroads of via Sistina and via Gregoriana, with a Mannerist 16th-century facades on the latter street and a late Baroque facade on the piazza Trinità dei Monti in the Campo Marzio neighborhood of Rome, Italy. Designed by Federico Zuccari, the house is known locally as the "House of Monsters" for the decorations on its doors and windows overlooking the via Gregoriana.

Institutum Romanum Finlandiae, also known as The Finnish Institute in Rome, is an academic institution that supports research in the humanities, particularly in relation to ancient history and Italy. The institute was inaugurated on 29 April 1954, and is based at Villa Lante, a Renaissance-era villa in Rome.




