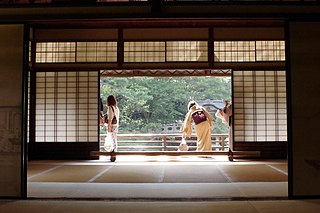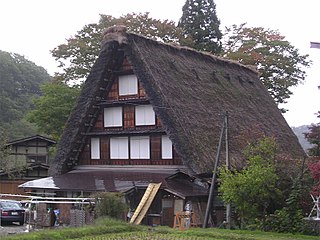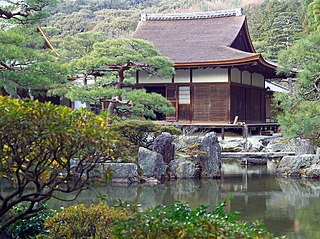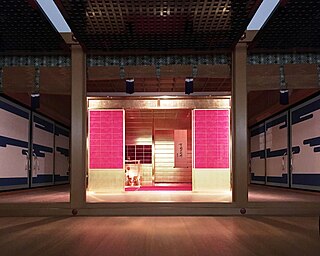
The Japanese tea ceremony is a Japanese cultural activity involving the ceremonial preparation and presentation of matcha (抹茶), powdered green tea, the procedure of which is called temae (点前).

Chashitsu in Japanese tradition is an architectural space designed to be used for tea ceremony (chanoyu) gatherings.

Japanese architecture has been typified by wooden structures, elevated slightly off the ground, with tiled or thatched roofs. Sliding doors (fusuma) and other traditional partitions were used in place of walls, allowing the internal configuration of a space to be customized for different occasions. People usually sat on cushions or otherwise on the floor, traditionally; chairs and high tables were not widely used until the 20th century. Since the 19th century, however, Japan has incorporated much of Western, modern, and post-modern architecture into construction and design, and is today a leader in cutting-edge architectural design and technology.

A futon is a traditional Japanese style of bedding.

Tatami (畳) are soft mats used as flooring material in traditional Japanese-style rooms. They are made in standard sizes, twice as long as wide, about 0.9 by 1.8 metres, depending on the region. In martial arts, tatami are used for training in a dojo and for competition.

Zori, also rendered as zōri, are thonged Japanese sandals made of rice straw, cloth, lacquered wood, leather, rubber, or—most commonly and informally—synthetic materials. They are a slip-on descendant of the tied-on waraji sandal.

A shoji is a door, window or room divider used in traditional Japanese architecture, consisting of translucent sheets on a lattice frame. Where light transmission is not needed, the similar but opaque fusuma is used. Shoji usually slide, but may occasionally be hung or hinged, especially in more rustic styles.

The Katsura Imperial Villa, or Katsura Detached Palace, is an Imperial residence with associated gardens and outbuildings in the western suburbs of Kyoto, Japan. Located on the western bank of the Katsura River in Katsura, Nishikyō-ku, the Villa is 8km distant from the main Kyoto Imperial Palace. The villa and gardens are nationally recognized as an Important Cultural Property of Japan.

Machiya are traditional wooden townhouses found throughout Japan and typified in the historical capital of Kyoto. Machiya ('townhouses') and nōka constitute the two categories of Japanese vernacular architecture known as minka.

An engawa (縁側/掾側) or en (縁) is an edging strip of non-tatami-matted flooring in Japanese architecture, usually wood or bamboo. The en may run around the rooms, on the outside of the building, in which case they resemble a porch or sunroom.

A washitsu (和室), meaning "Japanese-style room(s)", and frequently called a "tatami room" in English, is a Japanese room with traditional tatami flooring. Washitsu also usually have sliding doors, rather than hinged doors between rooms. They may have shōji and, if the particular room is meant to serve as a reception room for guests, it may have a tokonoma.

Housing in Japan includes modern and traditional styles. Two patterns of residences are predominant in contemporary Japan: the single-family detached house and the multiple-unit building, either owned by an individual or corporation and rented as apartments to tenants, or owned by occupants. Additional kinds of housing, especially for unmarried people, include boarding houses, dormitories, and barracks.

Tea utensils are the tools and utensils used in chadō, the art of Japanese tea.

Minka are vernacular houses constructed in any one of several traditional Japanese building styles. In the context of the four divisions of society, Minka were the dwellings of farmers, artisans, and merchants. This connotation no longer exists in the modern Japanese language, and any traditional Japanese-style residence of appropriate age could be referred to as Minka.

Shoin is a type of audience hall in Japanese architecture that was developed during the Muromachi period. The term originally meant a study and a place for lectures on the sūtra within a temple, but later it came to mean just a drawing room or study. From this room takes its name the shoin-zukuri style. In a shoin-zukuri building, the shoin is the zashiki, a tatami-room dedicated to the reception of guests.

Shoin-zukuri is a style of Japanese architecture developed in the Muromachi, Azuchi–Momoyama and Edo periods that forms the basis of today's traditional-style Japanese houses. Characteristics of the shoin-zukuri development were the incorporation of square posts and washitsu floors, i.e. those completely covered with tatami. The style takes its name from the shoin, a term that originally meant a study and a place for lectures on sutras in a temple, but which later came to mean just a drawing room or study.
The Ruth Fairfax House is a heritage-listed detached house at 5 Lynch Street, Ingham, Shire of Hinchinbrook, Queensland, Australia. It was built from 1887 to 1962. It was added to the Queensland Heritage Register on 12 December 2003.

The Golden Tea Room was a portable gilded chashitsu constructed during the late 16th century Azuchi–Momoyama period for the Japanese regent Lord Toyotomi Hideyoshi's tea ceremonies. The original Golden Tea Room is lost, but a number of reconstructions have been made.




















