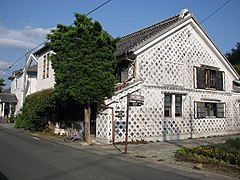
Namakowall or Namako-kabe (sometimes misspelled as Nameko) is a Japanese wall design widely used for vernacular houses, particularly on fireproof storehouses by the latter half of the Edo period. [1] The namako wall is distinguished by a white grid pattern on black slate. Geographically, it was most prominent in parts of western Japan, notably the San'in region and San'yō region and, from the 19th century, further east, in the Izu Peninsula. [1]





