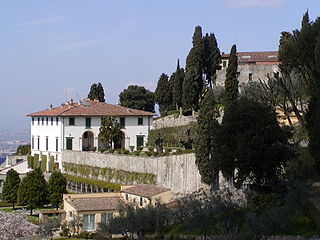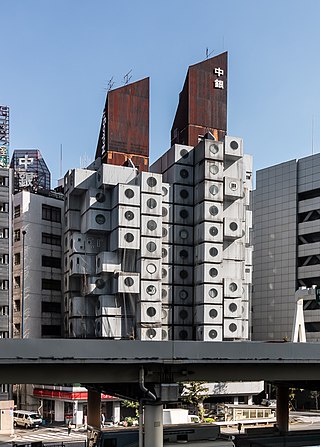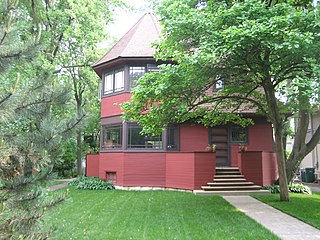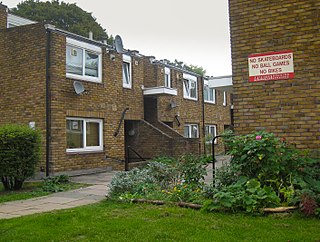Related Research Articles

A house is a single-unit residential building. It may range in complexity from a rudimentary hut to a complex structure of wood, masonry, concrete or other material, outfitted with plumbing, electrical, and heating, ventilation, and air conditioning systems. Houses use a range of different roofing systems to keep precipitation such as rain from getting into the dwelling space. Houses may have doors or locks to secure the dwelling space and protect its inhabitants and contents from burglars or other trespassers. Most conventional modern houses in Western cultures will contain one or more bedrooms and bathrooms, a kitchen or cooking area, and a living room. A house may have a separate dining room, or the eating area may be integrated into another room. Some large houses in North America have a recreation room. In traditional agriculture-oriented societies, domestic animals such as chickens or larger livestock may share part of the house with humans.

Ludwig Mies van der Rohe was a German-American architect and furniture designer. He was commonly referred to as Mies, his surname. Along with Alvar Aalto, Le Corbusier, Walter Gropius and Frank Lloyd Wright, he is regarded as one of the pioneers of modernist architecture.

The architecture of the United States demonstrates a broad variety of architectural styles and built forms over the country's history of over two centuries of independence and former Spanish and British rule.

Modern architecture, or modernist architecture, was an architectural movement or architectural style based upon new and innovative technologies of construction, particularly the use of glass, steel, and reinforced concrete; the idea that form should follow function (functionalism); an embrace of minimalism; and a rejection of ornament. It emerged in the first half of the 20th century and became dominant after World War II until the 1980s, when it was gradually replaced as the principal style for institutional and corporate buildings by postmodern architecture.

A villa is a type of house that was originally an ancient Roman upper class country house. Since its origins in the Roman villa, the idea and function of a villa have evolved considerably. After the fall of the Roman Republic, villas became small farming compounds, which were increasingly fortified in Late Antiquity, sometimes transferred to the Church for reuse as a monastery. Then they gradually re-evolved through the Middle Ages into elegant upper-class country homes. In the Early Modern period, any comfortable detached house with a garden near a city or town was likely to be described as a villa; most survivals have now been engulfed by suburbia. In modern parlance, "villa" can refer to various types and sizes of residences, ranging from the suburban semi-detached double villa to, in some countries, especially around the Mediterranean, residences of above average size in the countryside.

Japanese architecture has been typified by wooden structures, elevated slightly off the ground, with tiled or thatched roofs. Sliding doors (fusuma) and other traditional partitions were used in place of walls, allowing the internal configuration of a space to be customized for different occasions. People usually sat on cushions or otherwise on the floor, traditionally; chairs and high tables were not widely used until the 20th century. Since the 19th century, however, Japan has incorporated much of Western, modern, and post-modern architecture into construction and design, and is today a leader in cutting-edge architectural design and technology.

In architecture and city planning, a terrace or terraced house (UK) or townhouse (US) is a form of medium-density housing that originated in Europe in the 16th century, whereby a row of attached dwellings share side walls. In the United States and Canada they are also known as row houses or row homes, found in older cities such as Philadelphia, Baltimore, and Toronto.

A mansion is a large dwelling house. The word itself derives through Old French from the Latin word mansio "dwelling", an abstract noun derived from the verb manere "to dwell". The English word manse originally defined a property large enough for the parish priest to maintain himself, but a mansion is no longer self-sustaining in this way. Manor comes from the same root—territorial holdings granted to a lord who would "remain" there.

Metabolism was a post-war Japanese architectural movement that fused ideas about architectural megastructures with those of organic biological growth. It had its first international exposure during CIAM's 1959 meeting and its ideas were tentatively tested by students from Kenzo Tange's MIT studio.

Housing in Japan includes modern and traditional styles. Two patterns of residences are predominant in contemporary Japan: the single-family detached house and the multiple-unit building, either owned by an individual or corporation and rented as apartments to tenants, or owned by occupants. Additional kinds of housing, especially for unmarried people, include boarding houses, dormitories, and barracks.

The Robert P. Parker House is a house located in the Chicago suburb of Oak Park, Illinois, United States. The house was designed by American architect Frank Lloyd Wright in 1892 and is an example of his early work. Real-estate agent Thomas H. Gale had it built and sold it to Robert P. Parker later that year. The house was designed by Wright independently while he was still employed by the firm Adler & Sullivan, run by engineer Dankmar Adler and architect, Louis Sullivan; taking outside commissions was something that Sullivan forbade. The Parker House is listed as a contributing property to a U.S. federally Registered Historic District.

The architecture of Israel has been influenced by the different architectural styles of those who have inhabited the country over time, sometimes modified to suit the local climate and landscape. Byzantine churches, Crusader castles, Islamic madrasas, Templer houses, Arab arches and minarets, Russian Orthodox onion domes, International Style modernist buildings, sculptural concrete Brutalist architecture, and glass-sided skyscrapers all are part of the architecture of Israel.
Atelier Bow-Wow is a Tokyo-based architecture firm, founded in 1992 by Yoshiharu Tsukamoto and Momoyo Kaijima. The firm is well known for its domestic and cultural architecture and its research exploring the urban conditions of micro, ad hoc architecture.
The Nora House is located in the countryside outside the city of Sendai, 190 miles (310 km) north of Tokyo, Japan. This 2,500-square-foot (230 m2) site belonged to a residential community that developed in the 1960s when the area was mostly farmland. Additionally the site is across the street from the wife's childhood home.

Terunobu Fujimori is a Japanese architect and architectural historian.
The Shutter House, designed by architect Shigeru Ban, is a building in lower Chelsea, in New York City. The condominium building has 9 units and is an 11-story structure, including a ground floor gallery. The building incorporates a layered façade with a unique shutter system, reflecting the industrial past of the Chelsea and the Meatpacking District.

A microapartment, also known as a microflat, is a one-room, self-contained living space, usually purpose built, designed to accommodate a sitting space, sleeping space, bathroom and kitchenette with 14–32 square metres. Unlike a traditional studio flat, residents may also have access to a communal kitchen, communal bathroom/shower, patio and roof garden. The microapartments are often designed for futons, or with pull-down beds, folding desks and tables, and extra-small or hidden appliances. They differ from bedsits, the traditional British bed-sitting room, in that they are self-contained, with their own bathroom, toilet, and kitchenette.

Cressingham Gardens is a council garden estate in Lambeth. It is located on the southern edge of Brockwell Park. It comprises 306 dwellings, a mixture of four, three and two-bedroom houses, and one-bedroom apartments. It was designed at the end of the 1960s by the Lambeth Borough Council Architect Edward Hollamby and second architect Roger Westman, and built at the start of the 1970s. In 2012 Lambeth Council proposed demolishing the estate, to replace the terraced houses by apartment blocks. Most of the apartments would then be for sale to the private sector. The residents, those in Lambeth who wish to prevent the gentrification of the borough, and those who want to conserve what they believe to be important architectural heritage, are campaigning to prevent its demolition.
The 4x4 house is a private residential house designed by the Japanese architect Tadao Ando and located in Tarumi-ku, Kobe, Hyogo, on the coast of the Inland Sea in Japan.
Yasuhiro Yamashita is a Japanese architect and founder of the architecture firm Atelier TEKUTO. He has received various architectural awards for his urban micro-house designs, disaster relief projects and creative use of materials and construction methods.
References
- 1 2 Claire Voon, Why Japan's Futuristic Micro-Homes Are So Popular, Hyperallergic.com, 4 January 2016
- 1 2 Edwin Heathcote, How Japan's 'jutaku' houses squeeze creativity into small spaces, Ft.com, 5 February 2016
- ↑ Kelsey Campbell-Dollaghan, 10 Japanese Kyosho Jutaku (Micro Homes) That Redefine Living Small, Gizmodo.com, 15 May 2013
- 1 2 3 4 Kyosho jutaku: Living large in small spaces, Tokyoreporter.com, 29 March 2008
- 1 2 Naomi Pollock, Jutaku: a slideshow, Japonica.info, 8 December 2015
- 1 2 Tight squeeze: The secrets behind Japan's coolest micro homes, Cnn.com, 5 February 2017
- ↑ Miki Tanikawa, Odd Building Sites Force Architects Into Flights of Fancy, Nytimes.com, 14 October 2010
