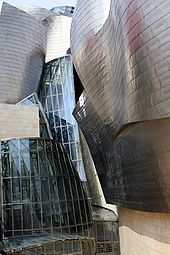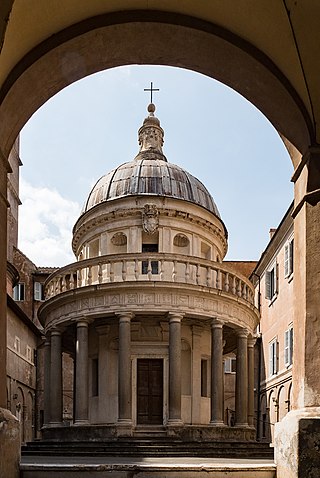
Renaissance architecture is the European architecture of the period between the early 15th and early 16th centuries in different regions, demonstrating a conscious revival and development of certain elements of ancient Greek and Roman thought and material culture. Stylistically, Renaissance architecture followed Gothic architecture and was succeeded by Baroque architecture. Developed first in Florence, with Filippo Brunelleschi as one of its innovators, the Renaissance style quickly spread to other Italian cities. The style was carried to Spain, France, Germany, England, Russia and other parts of Europe at different dates and with varying degrees of impact.

Japanese architecture has been typified by wooden structures, elevated slightly off the ground, with tiled or thatched roofs. Sliding doors (fusuma) and other traditional partitions were used in place of walls, allowing the internal configuration of a space to be customized for different occasions. People usually sat on cushions or otherwise on the floor, traditionally; chairs and high tables were not widely used until the 20th century. Since the 19th century, however, Japan has incorporated much of Western, modern, and post-modern architecture into construction and design, and is today a leader in cutting-edge architectural design and technology.

The flying buttress is a specific form of buttress composed of an arch that extends from the upper portion of a wall to a pier of great mass, in order to convey to the ground the lateral forces that push a wall outwards, which are forces that arise from vaulted ceilings of stone and from wind-loading on roofs.
Articulation may refer to:

Tracery is an architectural device by which windows are divided into sections of various proportions by stone bars or ribs of moulding. Most commonly, it refers to the stonework elements that support the glass in a window. The term probably derives from the tracing floors on which the complex patterns of windows were laid out in late Gothic architecture. Tracery can also be found on the interior of buildings and the exterior.

Moulding, or molding, also coving, is a strip of material with various profiles used to cover transitions between surfaces or for decoration. It is traditionally made from solid milled wood or plaster, but may be of plastic or reformed wood. In classical architecture and sculpture, the moulding is often carved in marble or other stones. In historic architecture, and some expensive modern buildings, it may be formed in place with plaster.
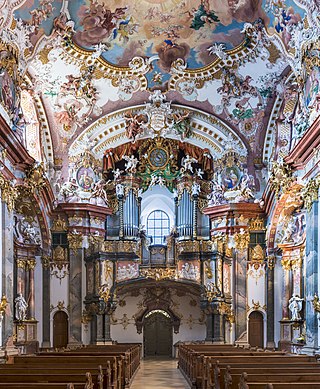
In architecture and decorative art, ornament is decoration used to embellish parts of a building or object. Large figurative elements such as monumental sculpture and their equivalents in decorative art are excluded from the term; most ornaments do not include human figures, and if present they are small compared to the overall scale. Architectural ornament can be carved from stone, wood or precious metals, formed with plaster or clay, or painted or impressed onto a surface as applied ornament; in other applied arts the main material of the object, or a different one such as paint or vitreous enamel may be used.
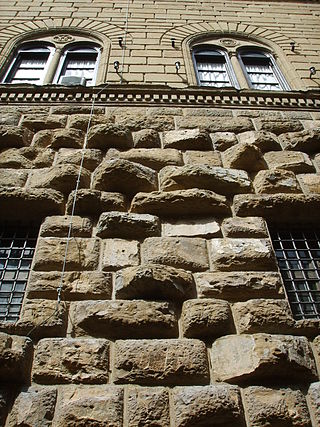
Rustication is a range of masonry techniques used in classical architecture giving visible surfaces a finish texture that contrasts with smooth, squared-block masonry called ashlar. The visible face of each individual block is cut back around the edges to make its size and placing very clear. In addition the central part of the face of each block may be given a deliberately rough or patterned surface.
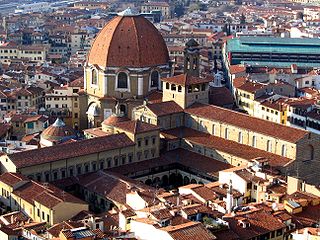
The Laurentian Library is a historic library in Florence, Italy, containing more than 11,000 manuscripts and 4,500 early printed books. Built in a cloister of the Medicean Basilica di San Lorenzo di Firenze under the patronage of the Medici pope Clement VII, the library was built to emphasize that the Medici were no longer just merchants but members of intelligent and ecclesiastical society. It contains the manuscripts and books belonging to the private library of the Medici family. The library building is renowned for its architecture that was designed by Michelangelo and is an example of Mannerism.
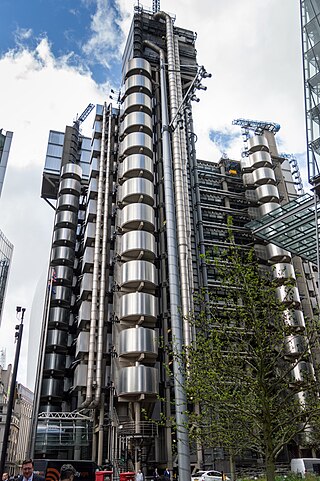
High-tech architecture, also known as structural expressionism, is a type of late modernist architecture that emerged in the 1970s, incorporating elements of high tech industry and technology into building design. High-tech architecture grew from the modernist style, utilizing new advances in technology and building materials. It emphasizes transparency in design and construction, seeking to communicate the underlying structure and function of a building throughout its interior and exterior. High-tech architecture makes extensive use of aluminium, steel, glass, and to a lesser extent concrete, as these materials were becoming more advanced and available in a wider variety of forms at the time the style was developing - generally, advancements in a trend towards lightness of weight.

French architecture consists of numerous architectural styles that either originated in France or elsewhere and were developed within the territories of France.

Western Chalukya architecture, also known as Kalyani Chalukya or Later Chalukya architecture, is the distinctive style of ornamented architecture that evolved during the rule of the Western Chalukya Empire in the Tungabhadra region of modern central Karnataka, India, during the 11th and 12th centuries. Western Chalukyan political influence was at its peak in the Deccan Plateau during this period. The centre of cultural and temple-building activity lay in the Tungabhadra region, where large medieval workshops built numerous monuments. These monuments, regional variants of pre-existing dravida temples, form a climax to the wider regional temple architecture tradition called Vesara or Karnata dravida. Temples of all sizes built by the Chalukyan architects during this era remain today as examples of the architectural style.

An architectural drawing or architect's drawing is a technical drawing of a building that falls within the definition of architecture. Architectural drawings are used by architects and others for a number of purposes: to develop a design idea into a coherent proposal, to communicate ideas and concepts, to convince clients of the merits of a design, to assist a building contractor to construct it based on design intent, as a record of the design and planned development, or to make a record of a building that already exists.

Mercado de las Carnes, also known as La Plaza de los Perros, but formally, Plaza Juan Ponce de León, was the first building in Puerto Rico to mix social and architectural elements via the pedestrian mall concept. The historic Art Deco architecture structure is located in Ponce, Puerto Rico, and dates from 1926. It was listed on the National Register of Historic Places in 1986. The Plaza was rebuilt in 1992, under the administration of Mayor Churumba. It is located in the alley connecting Mayor and Leon streets, in the block between Estrella and Guadalupe streets. The Plaza and the alley are one and the same.

The architecture of Sri Lanka displays a rich variety of architectural forms and styles. Shaivism has had a significant influence on early Sri Lankan architecture, during the reign of King Ravana, then Buddhism has also had a significant influence on Sri Lankan architecture, since it was introduced to the island in the 3rd century BCE.
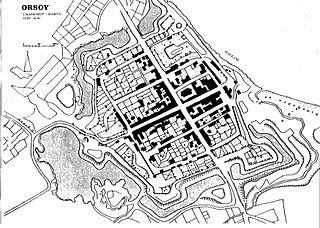
A figure-ground diagram is a two-dimensional map of an urban space that shows the relationship between built and unbuilt space. It is used in analysis of urban design and planning. It is akin to but not the same as a Nolli map which denotes public space both within and outside buildings and also akin to a block pattern diagram that records public and private property as simple rectangular blocks. The earliest advocates of its use were Colin Rowe and Fred Koetter.

Massing is a term in architecture which refers to the perception of the general shape and form as well as size of a building.
Pueblo Deco is an architectural style in the Southwestern United States popular in the early 20th century. Pueblo Deco fused elements of Art Deco with the region's Pueblo and Territorial architectures, themselves inspired by Pueblo and Territorial Styles. Early Pueblo Deco design was influenced by architect Mary Colter's work, which incorporated Native American elements. The term was popularized by author Carla Breeze, whose 1984 Pueblo Deco: The Art Deco Architecture of the Southwest and 1990 Pueblo Deco books described the fusion of southwestern motifs with the popular Deco style. Notable examples of buildings incorporating Pueblo Deco elements include the KiMo Theater in Albuquerque, New Mexico and the Arizona Biltmore Hotel in Phoenix, Arizona.
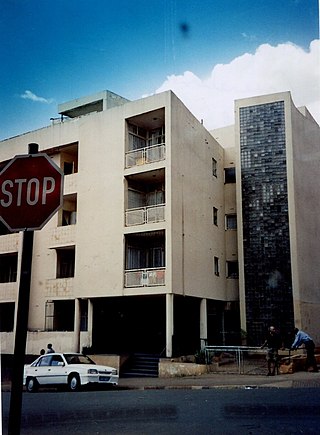
Radoma Court was designed in 1937 by the Harold Le Roith practice of architects. It is situated prominently on a corner site in Bellevue, at stand 474 where Cavendish and Yeo Streets meet.
Monumentalism defines the architectural tendencies that during the first half of the twentieth century had as their essential canon the inspiration and connection to classicism and neoclassicism. Critics divide this architecture into two streams: Neo-Baroque and Simplified Neoclassicism.



