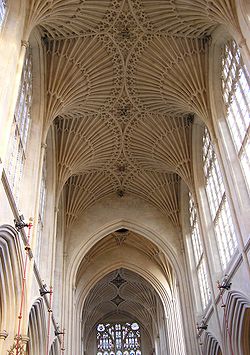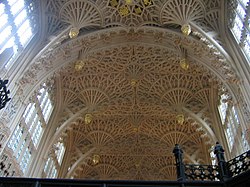
A fan vault is a form of vault used in the Gothic style, in which the ribs are all of the same curve and spaced equidistantly, in a manner resembling a fan. The initiation and propagation of this design element is strongly associated with England.
Contents
- Birth of the fan vault
- Structure
- Buildings with fan vaulting
- Medieval and Early Modern
- Gothic Revival
- See also
- References
The earliest example, dating from about 1351, [1] may be seen in the cloisters of Gloucester Cathedral. [2] The largest fan vault in the world can be found in King's College Chapel, Cambridge.
The fan vault is peculiar to England. The lierne vault of the cathedral of Barbastro in northern Spain closely resembles a fan vault, but it does not form a perfect conoid. John Harvey (1978) suggests Catherine of Aragon as a possible source of English influence in Aragon. [3]



















