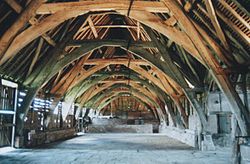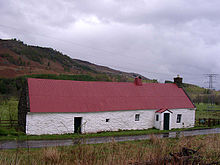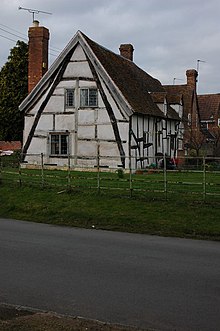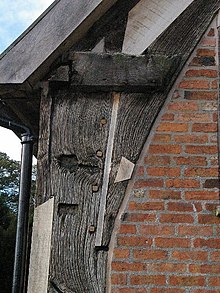
Timber framing and "post-and-beam" construction are traditional methods of building with heavy timbers, creating structures using squared-off and carefully fitted and joined timbers with joints secured by large wooden pegs. If the structural frame of load-bearing timber is left exposed on the exterior of the building it may be referred to as half-timbered, and in many cases the infill between timbers will be used for decorative effect. The country most known for this kind of architecture is Germany, where timber-framed houses are spread all over the country.

The steel square is a tool used in carpentry. Carpenters use various tools to lay out structures that are square, many of which are made of steel, but the name steel square refers to a specific long-armed square that has additional uses for measurement, especially of various angles. It consists of a long, wider arm and a shorter, narrower arm, which meet at an angle of 90 degrees. Today the steel square is more commonly referred to as the framing square or carpenter's square, and such squares are no longer invariably made of steel ; they can also be made of aluminum or polymers, which are light and resistant to rust.

A hammerbeam roof is a decorative, open timber roof truss typical of English Gothic architecture and has been called "...the most spectacular endeavour of the English Medieval carpenter". They are traditionally timber framed, using short beams projecting from the wall on which the rafters land, essentially a tie beam which has the middle cut out. These short beams are called hammer-beams and give this truss its name. A hammerbeam roof can have a single, double or false hammerbeam truss.

A rafter is one of a series of sloped structural members such as steel beams that extend from the ridge or hip to the wall plate, downslope perimeter or eave, and that are designed to support the roof shingles, roof deck, roof covering and its associated loads. A pair of rafters is called a couple. In home construction, rafters are normally made of wood. Exposed rafters are a feature of some traditional roof styles.
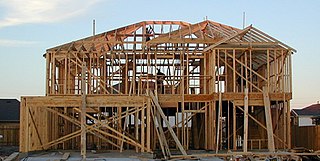
Framing, in construction, is the fitting together of pieces to give a structure support and shape. Framing materials are usually wood, engineered wood, or structural steel. The alternative to framed construction is generally called mass wall construction, where horizontal layers of stacked materials such as log building, masonry, rammed earth, adobe, etc. are used without framing.
A tie, strap, tie rod, eyebar, guy-wire, suspension cables, or wire ropes, are examples of linear structural components designed to resist tension. It is the opposite of a strut or column, which is designed to resist compression. Ties may be made of any tension resisting material.

A purlin is a longitudinal, horizontal, structural member in a roof. In traditional timber framing there are three basic types of purlin: purlin plate, principal purlin, and common purlin.
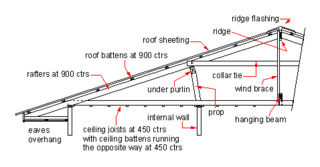
Domestic roof construction is the framing and roof covering which is found on most detached houses in cold and temperate climates. Such roofs are built with mostly timber, take a number of different shapes, and are covered with a variety of materials.

A king post is a central vertical post used in architectural or bridge designs, working in tension to support a beam below from a truss apex above.
The Green Wood Centre in Coalbrookdale, Shropshire – formerly the Green Wood Trust, which was formed in 1984 with the help of many volunteers and specialists who were concerned about the environment – is now the home of the Small Woods Association a registered charity.

Tatton Old Hall is a historic building in Tatton Park near Knutsford, Cheshire, England. It is designated by English Heritage as a Grade II* listed building which is owned by the National Trust and administered in conjunction with Cheshire East Council. It is also known as one of the most haunted houses in Britain and is home to The Haunted Hunts official haunted collection. Paranormal investigations take place on a monthly basis under the guidance of The Haunted Hunts team. Its site is a Scheduled Ancient Monument.
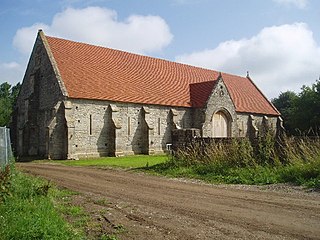
The Tithe Barn at Cumhill Farm in Pilton, Somerset, England, was built in the 14th century as a tithe barn to hold produce for Glastonbury Abbey. It is a Grade I listed building and Scheduled Ancient Monument.

Dragon beam is a horizontal, diagonal beam in the corner(s) of some traditional timber-framed buildings. The term is commonly used in both hip roof framing and jettying. Older publications may use the synonyms dragging beam, dragging piece, dragging tie, dragon piece or dragon tie. Inconsistencies in modern usage are discussed below. In French it is called a coyer or enrayure.

A timber roof truss is a structural framework of timbers designed to bridge the space above a room and to provide support for a roof. Trusses usually occur at regular intervals, linked by longitudinal timbers such as purlins. The space between each truss is known as a bay.

Rivington Hall Barn adjoins Rivington Hall in Rivington, Lancashire, near Chorley and Bolton. The Tithe barn foundation stones support a Medieval cruck construction and possibly date to the between the 9th and 15th centuries. The structure was restored, altered and enlarged in 1905 by Jonathan Simpson for Lord Leverhulme. It is a Grade II Listed building.
A post is a main vertical or leaning support in a structure similar to a column or pillar, the term post generally refers to a timber but may be metal or stone. A stud in wooden or metal building construction is similar but lighter duty than a post and a strut may be similar to a stud or act as a brace. In the U.K. a strut may be very similar to a post but not carry a beam. In wood construction posts normally land on a sill, but in rare types of buildings the post may continue through to the foundation called an interrupted sill or into the ground called earthfast, post in ground, or posthole construction. A post is also a fundamental element in a fence. The terms "jack" and "cripple" are used with shortened studs and rafters but not posts, except in the specialized vocabulary of shoring.

American historic carpentry is the historic methods with which wooden buildings were built in what is now the United States since European settlement. A number of methods were used to form the wooden walls and the types of structural carpentry are often defined by the wall, floor, and roof construction such as log, timber framed, balloon framed, or stacked plank. Some types of historic houses are called plank houses but plank house has several meanings which are discussed below. Roofs were almost always framed with wood, sometimes with timber roof trusses. Stone and brick buildings also have some wood framing for floors, interior walls and roofs.

The Cruck barn on the Ty Coch estate at Llangynhafal, Denbighshire, is a timber framed building, which has been dated by dendrochronology to 1430. It is one of the earliest timber-framed buildings in Wales. Although there is evidence that the building was a house originally, it was converted to agricultural use and is often described as a barn.

Minworth Greaves is a timber cruck-framed, Grade II listed building in Bournville, an area of Birmingham, England. It is thought to date from the 14th-century or earlier, possibly as early as 1250. It is owned by the Bournville Village Trust. Minworth Greaves is situated next to Selly Manor, and is run as part of Selly Manor Museum. It was originally built in Minworth, near Sutton Coldfield to the North of Birmingham. After falling into extreme disrepair, it was purchased by George Cadbury and re-built by Laurence Cadbury in 1932 in the grounds of Selly Manor.
