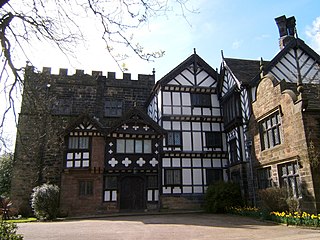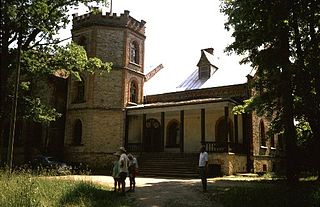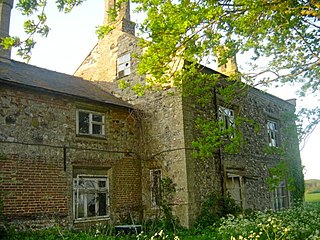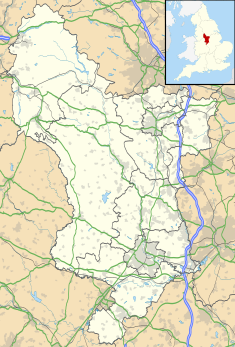
A cruck or crook frame is a curved timber, one of a pair, which support the roof of a building, historically used in England and Wales. This type of timber framing consists of long, generally naturally curved, timber members that lean inwards and form the ridge of the roof. These posts are then generally secured by a horizontal beam which then forms an "A" shape. Several of these "crooks" are constructed on the ground and then lifted into position. They are then joined together by either solid walls or cross beams which aid in preventing 'racking'.

Bledington is a village and civil parish in the Cotswold district of Gloucestershire, England, about four miles southeast of Stow-on-the-Wold and six miles southwest of Chipping Norton. The population of the civil parish in 2014 was estimated to be 490.

West Pennard Court Barn is a late 14th or early 15th century tithe barn which was built for Glastonbury Abbey. The Grade I listed building is between West Pennard and West Bradley in the English county of Somerset.

Turton Tower is a manor house in Chapeltown in North Turton, Borough of Blackburn with Darwen, Lancashire, England. It is a scheduled ancient monument and a Grade I listed building.

Tatton Old Hall is a historic building in Tatton Park near Knutsford, Cheshire, England. It is designated by English Heritage as a Grade II* listed building which is owned by the National Trust and administered in conjunction with Cheshire East Council. It is also known as one of the most haunted houses in Britain and is home to The Haunted Hunts official haunted collection. Paranormal investigations take place on a monthly basis under the guidance of The Haunted Hunts team. Its site is a Scheduled Ancient Monument.
Somersall Hall is a small country house near Brampton, Chesterfield, Derbyshire. It is a Grade II listed building.

Bratton Court in the hamlet of Bratton within the parish of Minehead Without, Somerset, England was built as a manor house, with a 14th-century open hall and 15th-century solar hall. It is within the Exmoor National Park and has been designated as a Grade I listed building. It was enlarged in the 17th century and extensively altered in the late 19th and early 20th centuries. It is now a farmhouse divided into 2 dwellings. The gatehouse and the barn at the west end of the courtyard date from the fifteenth century and are also listed as Grade I buildings.

Zvārtava Manor is a manor house in Gaujiena Parish, Smiltene Municipality in the historical region of Vidzeme, northern Latvia. It was built in 1881 in Tudor Neo-Gothic style.

Great House Barn is a 16th-century barn and Listed building in Rivington, Lancashire, England. Built as a tithe barn it is believed to be one of the oldest of its type in the county and is a Grade II listed building.

Winnold House, formerly the Benedictine Priory of St Winwaloe, is a country house in the parish of Wereham in Norfolk, England. The house is constructed from the remaining fragments of a former Benedictine priory. The priory was founded in 1199 and was dissolved in 1321. It was demolished in 1539, and the surviving fragments were incorporated into a house sometime in the 17th century; it was rebuilt in the mid-19th century. It is a Grade II* listed building.

Rivington Hall Barn adjoins Rivington Hall in Rivington, Lancashire, near Chorley and Bolton. The Tithe barn foundation stones support a Medieval cruck construction and possibly date to the between the 9th and 15th centuries. The structure was restored, altered and enlarged in 1905 by Jonathan Simpson for Lord Leverhulme. It is a Grade II Listed building.

Yeaveley Preceptory, also known as Stydd Preceptory, was a preceptory of the Knights Hospitaller, near the village of Yeaveley, in Derbyshire, England. It was around a mile west of the village, on the site of the current Stydd Hall. The Preceptory has been variously known as "Yeaveley Preceptory", "Yeaveley Bailiwick", "Yeaveley and Barrow Preceptory" and "Stydd Preceptory".

Dukenfield Hall is a country house between Knutsford and Mobberley in Cheshire, England.

Oakes Park is a privately owned, historic park land in the green-belt area of south Sheffield. It contains 15 private homes as well as a 17th-century English country house which now operates as The Oakes Holiday Centre, a Christian, residential activity centre for young people between the ages of 8 and 18. It is set in extensive grounds which make it very difficult to be seen by the general public. It is situated on Norton Lane in the suburb of Norton within the City of Sheffield in England. The house is a Grade II* listed building, as are several other buildings and features.

The hall house is a type of vernacular house traditional in many parts of England, Wales, Ireland and lowland Scotland, as well as northern Europe, during the Middle Ages, centring on a hall. Usually timber-framed, some high status examples were built in stone.

The Cruck barn on the Ty Coch estate at Llangynhafal, Denbighshire, is a timber framed building, which has been dated by dendrochronology to 1430. It is one of the earliest timber-framed buildings in Wales. Although there is evidence that the building was a house originally, it was converted to agricultural use and is often described as a barn.

Gerbestone Manor in West Buckland, Somerset, England was largely rebuilt in the late 16th century, although some fabric from the 13th century house remains. It is a Grade II* listed building.

Edward Browning was an English architect working in Stamford.

Todenham is a village and civil parish in the Cotswold district of Gloucestershire, England. The village is significant for its Grade I listed 14th-century parish church.
Peasant homes in medieval England were centered around the hearth while some larger homes may have had separate areas for food processing like brewhouses and bakehouses, and storage areas like barns and granaries. There was almost always a fire burning, sometimes left covered at night, because it was easier than relighting the fire.




















