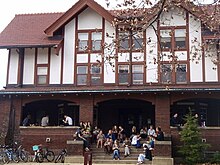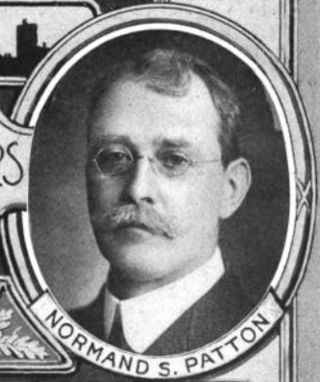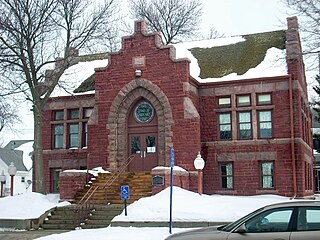

Patton & Miller was an architectural firm of Chicago, Illinois.
Contents
Normand Smith Patton and Grant C. Miller [1] designed over 100 Carnegie libraries nationwide, including Buffalo Township Public Library, built in 1894, and 14 more in Illinois. [2]
They designed numerous buildings which have been preserved and are listed on the National Register of Historic Places. [3] [4]

Works (with attribution variations) include:
- Belmonte Flats, Chicago, NRHP-listed
- Bethany Evangelical Lutheran Church Bible Chapel, Chicago (Patton & Miller) [5]
- Illinois Institute of Technology Academic Campus, built in the Romanesque revival architecture style that were designed by Patton & Fisher and their successor firm, Patton, Fisher & Miller
- Spies Public Library
- Peter White Public Library
- Buffalo Township Public Library, 302 W. Mason St. Polo, IL (Patton and Miller), NRHP-listed
- Carnegie Public Library, 125 S. College St. Tyler, TX (Patton & Miller), NRHP-listed
- Carnegie Library, 634 College St., Beloit, Wisconsin (Patton and Miller, 1904), part of Near East Side Historic District [6]
- Chariton Free Public Library, 803 Braden Chariton, IA (Patton & Miller), NRHP-listed
- Chillicothe and Ross County Public Library, 140 S. Paint St. Chillicothe, OH [7]
- Clinton Public Library, 306 8th Ave, S. Clinton, IA (Patton & Miller), NRHP-listed
- Council Bluffs Free Public Library, 200 Pearl St. Council Bluffs, IA (Patton and Miller), NRHP-listed
- Crawfordsville High School, 201 E. Jefferson St. Crawfordsville, IN (Patton & Miller), NRHP-listed
- Danville Public Library, 307 N. Vermillion St. Danville, IL (Patton & Miller), NRHP-listed
- Eau Claire Public Library, 217 S. Farwell St. Eau Claire, WI (Patton & Miller), NRHP-listed
- Eckhart Public Library and Park, 603 S. Jackson St. Auburn, IN (Patton & Miller), NRHP-listed
- Eldora Public Library, 1219 14th Ave. Eldora, IA (Patton & Miller), NRHP-listed
- Elkhart County Courthouse, Courthouse Sq. Goshen, IN (Patton & Miller), NRHP-listed
- Goshen Carnegie Public Library, 202 N. 5th St. Goshen, IN (Patton, Fisher, & Miller of Chica), NRHP-listed
- Thomas A. Hendricks Library, College Dr. (Campus Rd.) Hanover, IN (Patton & Miller), NRHP-listed
- Calvin C. Hill House (1904), 312 N. Euclid Avenue, Oak Park, Illinois (Patton & Miller) [8]
- Jacksonville Public Library (Illinois), 201 W. College Ave. Jacksonville, IL (Patton & Miller), NRHP-listed
- Keep Cottage, 154 North Main St. Oberlin, OH (Patton & Miller), NRHP-listed
- Kendall Young Public Library, 1201 Willson Ave. Webster City, IA (Patton & Miller), NRHP-listed
- Kewanee Public Library, 102 S Tremont Kewanee, IL (Patton and Miller), NRHP-listed
- Laird Hall, 70 Greenfield St. Tiffin, OH (Patton & Miller), NRHP-listed
- Linton Public Library, 110 E. Vincennes St. Linton, IN (Patton & Miller), NRHP-listed
- Lorain Historical Society, Carnegie Center at 329 W 10th St. Lorain, OH (Patton & Miller)
- Mason City Public Library, 208 E. State St. Mason City, IA (Patton & Miller), NRHP-listed
- Mount Pleasant Public Library, 200 N. Main St. Mount Pleasant, IA (Patton & Miller), NRHP-listed
- Onawa Public Library, Iowa Ave. and 7th St. Onawa, IA (Patton & Miller), NRHP-listed
- Oak Park and River Forest High School (1906), 201 N. Scoville Avenue, Oak Park, Illinois (1906 work attributed to Normand S. Patton and Robert C. Spencer; 1908 and 1911 work attributed to Patton & Miller) [9]
- Princeton Public Library, Illinois, (formerly Matson Public Library), 698 E. Peru St. Princeton, IL (Patton & Miller)
- Pfleiderer Center for Religion and the Humanities, 28 Greenfield St. Tiffin, OH (Patton & Miller), NRHP-listed
- Red Oak Public Library, 2nd and Washington Sts. Red Oak, IA (Patton & Miller), NRHP-listed
- Streator Public Library, 130 S. Park St. Streator, IL (Patton & Miller), NRHP-listed
- Vinton Public Library, 510 2nd Ave. Vinton, IA (Patton & Miller of Chicago), NRHP-listed
- Williard Hall, 116 Greenfield St. Tiffin, OH (Patton & Miller), NRHP-listed
- One or more works in Linton Commercial Historic District, roughly bounded by B St. N, 1st St. E, A St. S, 1st St. W Linton, IN (Patton & Miller), NRHP-listed













