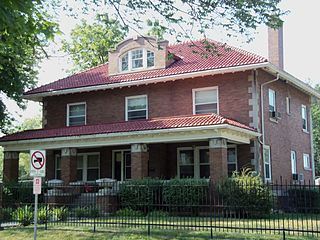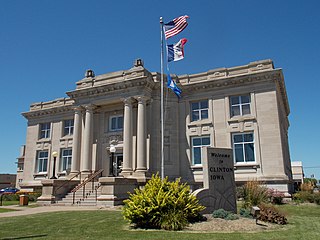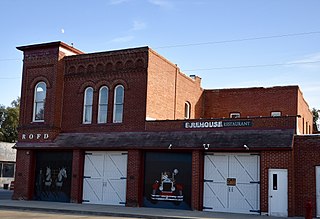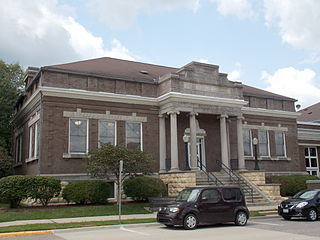
The Henry Kahl House is a historic building located on a bluff overlooking the West End of Davenport, Iowa, United States. What was a private residence was converted into a nursing home in 1955, and a senior apartment facility in 2016. The house was listed on the National Register of Historic Places in 1983.

The Scott County Jail is the main detention facility for Scott County, Iowa, United States. Inmates are housed for no more than one year, by Iowa law. It is located in the county seat, Davenport, and is part of same facility as the Scott County Courthouse.

The Old City Hall, also known as Oxford Flats, is located just north of downtown along a commercial corridor in Davenport, Iowa, United States. It was individually listed on the National Register of Historic Places in 1983. In 2020 it was included as a contributing property in the Davenport Downtown Commercial Historic District.

Central Office Building is a historic building located in downtown Davenport, Iowa, United States. It has been individually listed on the National Register of Historic Places since 1983. In 2020 it was included as a contributing property in the Davenport Downtown Commercial Historic District. It is located in the center of a block with other historic structures. It now houses loft apartments.

The Arthur Ebeling House is a historic building located on the west side of Davenport, Iowa, United States. The Colonial Revival house was designed by its original owner, Arthur Ebeling. It was built from 1912-1913 and it was listed on the National Register of Historic Places in 1984.

The Renwick Building is located in downtown Davenport, Iowa, United States. It has been listed on the National Register of Historic Places since 1983, and on the Davenport Register of Historic Properties since 2000. In 2020 it was included as a contributing property in the Davenport Downtown Commercial Historic District. It is known locally for the large painted sign on the north side of the building depicting the Bix 7 Road Race.

The Poweshiek County Courthouse in Montezuma, Iowa, United States, was built in 1859. It was individually listed on the National Register of Historic Places in 1981 as a part of the County Courthouses in Iowa Thematic Resource. In 2012 it was listed as a contributing property in the Montezuma Downtown Historic District. The courthouse is the second building the county has used for court functions and county administration.

The Montgomery County Courthouse is located in Red Oak, Iowa, United States. It was individually listed on the National Register of Historic Places in 1981. In 2016 it was included as a contributing property in the Red Oak Downtown Historic District. The courthouse is the third building the county has used for court functions and county administration.

The Eldon Public Library is a public library and historic building located in Eldon, Iowa, United States. Established in 1906, the present building, completed in 1913 with a donation from Andrew Carnegie, is listed on the National Register of Historic Places.

Clinton Public Library is located in Clinton, Iowa, United States. The main library is located downtown and is listed on the National Register of Historic Places. The Lyons Branch is located on the north side of the city.

The Perry Carnegie Library Building, also known as the Carnegie Library Museum, is a historic structure located in Perry, Iowa, United States. The Perry Library Association was established in 1894, and William Tarr served as its first librarian. Andrew Carnegie accepted Perry's application for a grant for $10,600 on January 13, 1903. The Des Moines architectural firm of Liebbe, Nourse & Rasmussen designed the Neoclassical building that was built by local contractor Courtney and Bolt. It opened in September 1904 was dedicated on December 10.

The Red Oak Firehouse and City Jail is a historic building located in Red Oak, Iowa, United States. The Red Oak Fire Company was formed in 1876 and a shed was built to house its equipment. The present Late Victorian style brick structure was built by the city in five stages. A two-story firehouse, which housed the hand-drawn fire carts and other firefighting equipment, was completed in January 1898. The two-story City Jail was architecturally integrated into the original structure in 1901. It was operated by the city marshal to house those who broke municipal ordinances, and to provide a bed and a meal to those who were homeless. Another two-story addition was completed in 1907. It was a stable to house the horses that pulled the new firefighting equipment, which was housed in another addition that was built at the same time on the south side of the structure.

The Maquoketa Public Library is located in Maquoketa, Iowa, United States. The Maquoketa Literary Society was organized as early as 1851, and the Boardman Library Institute was founded in 1885. The community applied to the Carnegie Corporation of New York for a grant to build a free public library, and on March 14, 1902 they were awarded $12,500. The total cost of acquiring the property and constructing the building was $15,000, which they raised by public contributions and entertainments. Independence, Iowa architect Harry Netcott designed the Neoclassical building. It is a single-story brick structure that rests on a raised limestone basement. Bedford stone was used for the trim. It features a symmetrical facade, with columns in the Ionic order that frame the portico. The interior features a columned rotunda. It was dedicated on January 19, 1904. The Boardman Library Institute merged with the Free Public Library after the new building was completed. The roofline was altered slightly when a new roof was added around the middle of the 20th century.

Woodbine Public Library, also known as Carnegie Public Library, is located in Woodbine, Iowa, United States. The library was organized in 1907, and it was initially housed in the jail section of city hall. If there was inmate in the jail the public had no access to the library. The city council appointed a board of trustees in 1908 and they applied to the Andrew Carnegie for a grant to build a library building. They received a grant on April 28, 1909 for $7,500. Eisentraut and Company, a Sioux City architectural firm designed the Prairie School building. F.X. White of Eldora, Iowa was the contractor. The building was completed in February 1909, and it was dedicated on March 9 of the same year. This was the first library built in Harrison County.

The Former Eldora Public Library is a historic building located in Eldora, Iowa, United States. On December 30, 1901 the Carnegie Foundation agreed to grant the community $10,000 to build a new library building. The Chicago architectural firm of Patton & Miller designed it in the Renaissance Revival style, and it was dedicated on May 11, 1903. The single-story, brick structure is somewhat rare in that its plan is an asymmetrical massing of intersecting gables. The entrance pavilion is located at the intersection of the two masses. The building was listed on the National Register of Historic Places in 1983. In 2010 it was included as a contributing property in the Eldora Downtown Historic District in 2010. The library has subsequently moved to a new facility, and this building has been converted for commercial use.

The Waterloo Public Library-East Side Branch is a historic building located in Waterloo, Iowa, United States. The public library was established here in 1896. It operated out of two rented rooms, one on the east side of the Cedar River and other on the west side. The Carnegie Foundation offered a grant of $30,000 to build a new library, but disagreements erupted over whether to place the building on the east side or west side of the river. They then agreed to grant $40,000 for a mid-river building, or the same amount for two buildings. In the end they agreed to grant the community $24,000 to build this building and a similar amount for the west side branch. Waterloo architect John G. Ralston designed both buildings in the Neoclassical style. Both were dedicated on February 23, 1906. The single-story Bedford stone structure was built over a raised basement. It is one of the few stone buildings in Waterloo. The building has a central portico with paired Ionic columns. It is part of a larger central mass that is oriented from front to back and sits across the lower hipped roof.

The Mason City Public Library is located in Mason City, Iowa, United States. The building that was funded by Andrew Carnegie, and is now an office building, was listed on the National Register of Historic Places in 1989. It was included as a contributing property in the Mason City Downtown Historic District in 2005.

The Carnegie-Stout Public Library is located in Dubuque, Iowa, United States. The public library had its beginnings with the Young Men's Literary Association, established in 1859, and their book collection was the basis for the library's collection. The books were housed in a variety of buildings over the years. The community applied for a grant from Andrew Carnegie who on January 12, 1901 contributed $71,500 to build the library building. Local businessman Frank D. Stout donated the property, which was worth $20,000, in honor of his father Henry L. Stout. The two-story Bedford stone and brick building was designed by Chicago architects W. G. Williamson and John Spencer. It is considered one of the finest examples of the Classical tradition of Beaux-Arts architecture in Iowa. The main facade is dominated by a Roman Corinthian portico that was modeled after the Pantheon in Rome. Its fluted columns are matched with pilasters on the wall behind. The building was dedicated on October 17, 1902, and it opened three days later. It was individually listed on the National Register of Historic Places in 1975, and it was included as a contributing property in the Jackson Park Historic District in 1986. An addition was added to the east side of the building in 1981.

The Marion Carnegie Public Library is a historic building located in Marion, Iowa, United States. The Marion Federation of Women's Clubs was established in 1901 with the purpose of organizing a public library. Adeliza Daniels was the primary force behind the organization, and she contacted Andrew Carnegie to donate funds for the building. After he agreed to a grant of $11,500, the Cedar Rapids architectural firm of Dieman and Fiske designed the brick Neoclassical building. Cedar Rapids contractor A.H. Conner was responsible for construction. It is a single-story structure built over a raised basement and a proment pedimented main entrance. The new library was dedicated on March 16, 1905, and served the community in that form until 1957. In that year the auditorium in the basement was remodeled into a children's reading room. A three-story addition, which doubled the size of the building, was completed in 1961. The building was individually listed on the National Register of Historic Places in 1994. The Marion Public Library has subsequently moved to a new facility, and the Carnegie building is now part of the First United Methodist Church complex. In 2009 it was included as a contributing property in the Marion Commercial Historic District.

The Red Oak Downtown Historic District is a nationally recognized historic district located in Red Oak, Iowa, United States. It was listed on the National Register of Historic Places in 2016. At the time of its nomination it contained 104 resources, which included 73 contributing buildings, eight contributing objects, one contributing site, 15 non-contributing buildings, six non-contributing objects, and one non-contributing structure. The historic district covers most of the city's central business district. It is a flat area of land in an otherwise hilly region. The district is centered on Fountain Square, a public green space around which the town had been platted in 1857. A second public square was added in 1890 for the Montgomery County Courthouse after Red Oak won a special election to move the county seat from Frankfort.
























