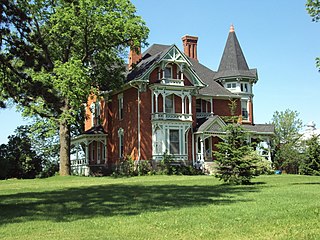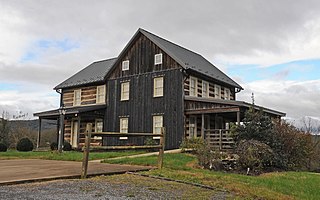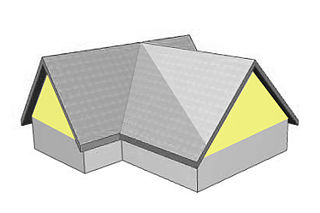
The Scales Mound Historic District is a historic district in the small Illinois village of Scales Mound. The district encompasses the entire corporate limit of the village and has more than 200 properties within its boundaries. The district was added to the U.S. National Register of Historic Places in 1990.

The Faeth Farmstead and Orchard District is a nationally recognized historic district located near Fort Madison, Iowa, United States. At the time of its nomination it contained 27 resources, which included 15 contributing buildings, three contributing sites, three contributing structures, and six non-contributing buildings. The contributing buildings include the farm house (c.1873), the main barn (1882), a stable, a privy, engine house, smokehouse, chicken house, and hog house all from the early 1900s, a shop/crib, a second barn (1925), an apple packing shed, an apple cold storage shed or cooler with loading dock, a truck shed (late1940s), a garage (1950s) and a machine shed. The contributing structures include a pond that was used for spraying apples (c.l936), a spray tank/house (1946), and an old section of road. The contributing sites are the three historic orchards. The East Orchard was established before 1874 and it still has remnant older trees. The Old North Orchard was established around the turn of the 20th-century, but the trees were primarily planted in the 1970s and the 1980s. The North Orchard was established in 1940-1941 and includes some remnant older trees and replacement trees from the 1970s to the 1990s. The non-contributing buildings are more recently built, or moved here in recent years.

William Hartman Farmstead is a historic farmstead located at North Dansville near Dansville in Livingston County, New York. The farmstead includes a vernacular Greek Revival-style farmhouse, built about 1848–1850, and four contributing support structures all of which date from the mid- to late-19th century. The farmhouse is a 1 1⁄2-story, roughly L-shaped frame building resting on a stone foundation and sheathed in clapboard siding. Contributing structures are two barns, carriage house and chicken house.

Slack Farmstead is a historic farm complex and national historic district located at Mexico in Oswego County, New York. The district includes four contributing structures; the farmhouse, a dairy barn (1870), granary and a hen house. Also on the property are a contributing stone wall, hand-dug well, and farm pond. The farmhouse is a five-bay, 1 1⁄2-story frame building with a gable roof built about 1838.

The George B. Horton and Amanda Bradish Farmstead is a privately owned farmhouse that sits on 40 acres of land at 4650 West Horton Road in rural Fairfield Township in Lenawee County, Michigan. It was added to the National Register of Historic Places on February 1, 2007. There are several other buildings on the property, but the main farmhouse was built in 1888 in Queen Anne Style.

Rock Hill Farm, also known as the Davis-Stauffer Farm Complex, is a historic home and farm and national historic district located at Montgomery Township in Franklin County, Pennsylvania. The district includes 12 contributing buildings, 2 contributing sites, and 3 contributing structures. They are associated with three areas: the Davis-Chamber farmstead, Eliab Negley House, and Joseph Negley farmstead. Contributing components of the Davis-Chamber farmstead include the log and frame main house, 18th century log smokehouse, limestone milk house, frame wash house, frame outhouse, frame wagon shed, and a frame barn with concrete sile. The property also includes a stone wall, and the archaeological remains of earlier buildings including a limestone mill dismantled about 1930. The Eliab Negley House is a log dwelling built between 1810 and 1823. The Joseph Negley farmstead includes a Greek Revival-style dwelling built between 1836 and 1850, with later modifications about 1900. Also on the property are a contributing 19th century smokehouse, a frame wagon shed, and a large shed.

J. Stinson Farm is a historic farm located near Newark, New Castle County, Delaware. The property includes three contributing buildings. They are a stone and frame bank barn, an early 19th-century stuccoed masonry house with an addition dated to about 1900, and a late-19th century, frame implement shed. The house is a two-story, three bay, gable-roofed, stuccoed stone building. It has a Georgian form and the addition has Queen Anne style detailing.

John Jacob Calhoun Koon Farmstead is a historic home and farm located near Ballentine, Richland County, South Carolina, USA. The house was built in about 1890, and is a two-story farmhouse with a two-tiered Victorian influenced wraparound porch. It has a one-story, gable roofed frame rear addition. Also on the property are the contributing frame grain barn, a frame cotton house, a frame workshop/toolhouse, a late-19th century shed, a planing shed and a sawmill.

Speed Farm is a historic farm complex and national historic district located near Gupton, Franklin County, North Carolina. The district encompasses 14 contributing buildings, 2 contributing sites, and 5 contributing structures. The farmhouse was built about 1847 and remodelled to its current configuration in 1900. It is a two-story, three bay, I-house style frame dwelling. It has a gable roof and an almost full-width front porch. Also on the property are the contributing milk house, smokehouse, kitchen, family cemetery, and an agricultural complex with a granary, ram tower, barn, corn cribs, hog shed, tobacco grading building, five tobacco barns, and a tenant house.

Elias Brendle Monteith House and Outbuildings is a historic home and farmstead located at Dillsboro, Jackson County, North Carolina. The house was built about 1908, and is a 2 1/2-story, front-gable-roof American Craftsman-style frame house with exposed rafter ends and knee braces. It features an eight-foot-deep porch on four sides. Also on the property are a number of contributing outbuildings including a greenhouse, two outhouses, a storage shed, a slaughterhouse, barn, a spring house, and a washhouse and cannery.

Cornell–Manchester Farmstead is a historic home and farm located near Hoosick Falls, Rensselaer County, New York. The main house was built between about 1820 and 1840, and consists of a 1 1/2-story, gable roofed frame main block with an adjoining 1 1/2-story, gable roofed block added about 1850. It was remodeled about 1900 and three open Queen Anne style porches were added. Another 1 1/2-story frame house was added to the property about 1860. Also on the property are the contributing tool barn / grain house, pig house, blacksmith's shop, smokehouse, grain house, corn cribs, two hay sheds, shed, garage and vehicle shed, hen house, small pig house, three hen houses, and barn.

The David Hanaford Farmstead is a historic farm in Monticello Township, Minnesota, United States. It was first settled in 1855 and features a farmhouse built in 1870 and a barn from around the same time. The farmstead was listed on the National Register of Historic Places in 1979 for having local significance in the themes of agriculture and exploration/settlement. It was nominated for being "an excellent example of an early Wright County farmstead developed by a pioneer family from New England."

Judge Jonathan Hasbrouck House, also known as the Sherman-Elwyn-Jonathan Hasbrouck House, is a historic home located at Woodstock, Ulster County, New York. It was built circa 1800, and is a two-story, three bay by four bay, Federal style, bluestone dwelling constructed with load-bearing walls upon a raised basement. It has a gable roof and front porch that was added around 1900. Adjoining the eastern elevation of the house is a wooden frame addition also on a bluestone foundation that was built about 1875. The addition exhibits modern construction techniques since its renovation after a fire that had damaged both sections of the house. The original roof pitch of the addition has since been reconfigured.

The William A. Leet and Frederick Hassler Farmstead District, also known as the Leet/Hassler Farmstead or Glenhaven, is a nationally recognized historic district located in Manning, Iowa, United States. It was listed on the National Register of Historic Places in 1999. At the time of its nomination it contained 12 resources, which included four contributing buildings, three contributing structures, four contributing objects, and one non-contributing building.

The Mathias C. and Eva B. Crowell Fuhrman Farm is an agricultural historic district located north of Independence, Iowa, United States. At the time of its nomination it consisted of seven resources, which included three contributing buildings, two contributing sites, one non-contributing building, and one non-contributing structure. The significance of the district is attributed to its being a collection of farm related buildings that exemplify the changes in farming in the local area. The contributing buildings include the 1906 Queen Anne house, the 1901 frame barn with a gambrel roof, the 1920s corncrib, and the ruins of the 1920s hog house and a stable (1865). The stable is believed to date from the original development of the farmstead. The metal machine shed and a silo are the non-contributing elements. Three generations of the Fuhrman family operated the farm until it was sold to Tom and Beth Greenley. The district was listed on the National Register of Historic Places in 1998.

The Reeves Farmstead Historic District is a nationally recognized historic district located north of Le Mars, Iowa, United States. It was listed on the National Register of Historic Places in 2001. At the time of its nomination the district consisted of 13 resources, including 11 contributing buildings, one non-contributing building, and one non-contributing object. The contributing buildings include an American Four Square house, a barn, cob house and wash house, hen house, outhouse, machine shed, corn crib, two hog houses, and a garage. The non-contributing building is a second garage built in the late 20th century, and the non-contributing object is an incomplete wind mill. The buildings were all built in the late 19th- or early 20th century, but exact dates are uncertain. The fully integrated farmstead from the early to mid 20th century features buildings that utilize simple architecture that was typical of many Iowa farms.

The August H.J. and Justena Lange Farmstead Historic District is an agricultural historic district located northeast of La Porte City, Iowa, United States. It was listed on the National Register of Historic Places in 1997. At the time of its nomination it consisted of 16 resources, which included seven contributing buildings, two contributing structures, one contributing objects, three non-contributing buildings, and three non-contributing structures. The farmstead was developed from 1887, when the Lange's took possession of the property, and 1916 when they moved into La Porte City. They had a general farming operation here that was augmented by August's specialized skill as a blacksmith. The farmstead was organized spatially with the domestic buildings on the west side of Spring Creek Road and the farming operation on the east side.

The Jan F. and Antonie Janko Farmstead District is an agricultural historic district located west of Ely, Iowa, United States. It was listed on the National Register of Historic Places in 2000. At the time of its nomination it consisted of seven resources, which included five contributing buildings, one contributing structure, and one non-contributing structure. The historic buildings include a two-story, wood frame, side gable house (1887); a gabled basement barn ; a gabled barn (1893); chicken house, and a single-stall garage (1910s-1930s). The corncrib is the historic structure. A three-stall garage (1972) is the non-contributing structure. The farmstead is located on a hilltop and sideslope. The house sits on the highest elevation, with the outbuildings located down the slope to the west and southwest.

The Podhajsky-Jansa Farmstead District is an agricultural historic district located southwest of Ely, Iowa, United States. It was listed on the National Register of Historic Places in 2000. At the time of its nomination it consisted of 12 resources, which included five contributing buildings, four contributing structures, and three non-contributing structures. The historic buildings include two small side gabled houses ; a two-story, frame, American Foursquare house ; a gabled barn that was moved here from another farm ; and a feeder barn. One of two corncribs (1933), a hog house, and a chicken house are the historic structures. Another corncrib and a couple of metal sheds from the mid to late 20th century are the non-contributing structures.

The Langford and Lydia McMichael Sutherland Farmstead is a farm located at 797 Textile Road in Pittsfield Charter Township, Michigan. It was listed on the National Register of Historic Places in 2006. It is now the Sutherland-Wilson Farm Historic Site.


























