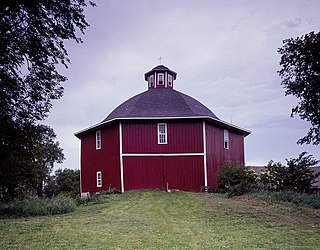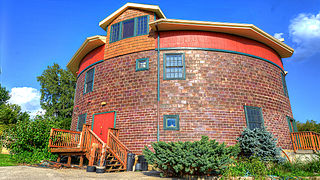
The Langworthy House, also known as the Octagon House, is a historic building located in Dubuque, Iowa, United States. Built in 1856, it was designed by local architect John F. Rague for local politician Edward Langworthy. The two-story brick home features tall windows, a columned entry, and a windowed cupola. Langworthy and three of his brothers were among the first settlers in Dubuque. They were partners in a lead mine, helped to build the territorial road between Dubuque and Iowa City, they farmed, invested in real estate, and they owned a steamboat and a mercantile exchange. The house has been passed down through Langworthy's descendants. It was individually listed on the National Register of Historic Places in 1975, and it was included as a contributing property in the Langworthy Historic District in 2004.

The Secrest Octagon Barn is a historic building located near Downey in rural Johnson County, Iowa, United States. It was constructed in 1883 by master builder George Frank Longerbean for Joshua Hunt Secrest as a hay barn-horse stable. The octagonal barn measures 80 feet (24 m) in diameter. It features red vertical siding and a sectional bell shaped roof that is supported by hand-laminated beams. The octagon-shaped cupola has the same roof shape as the barn. It was listed on the National Register of Historic Places in 1974.
The James Greer McQuilkin Round Barn is a historic building located near Eagle Center in rural Benton County, Iowa, United States. It was built in 1918 for James Greer McQuilkin. He farmed and sold barns that were designed by Johnston Brothers' Clay Works. The building is a true round barn that measures 60 feet (18 m) in diameter. The barn is constructed of clay tile and features a hay dormer on the north side. The structure does not have a cupola, but has a silo that rises from the center. A new metal roof was added in 1998. It has been listed on the National Register of Historic Places since 1986.
The Round Barn, Bruce Township Section 3 is located in Bruce Township, Benton County, Iowa, United States. It was built in 1910 for use as a cattle barn. The building is a true round barn that measures 60 feet (18 m) in diameter. The barn is constructed of clay tile and features a conical roof. The structure does not have a cupola, but there is a silo that rises through the center. There is also a round machine shed on the same property. It has been listed on the National Register of Historic Places since 1986.
The Round Barn, Bruce Township Section 6 was located in Bruce Township, Benton County, Iowa, United States. It was built in 1914 as a general purpose barn. The building was a true round barn that measured 60 feet (18 m) in diameter. The barn was constructed of clay tile from the Johnston Brothers' Clay Works and it featured a conical roof. The structure did not have a cupola, but there was a silo that rose from the center. It was listed on the National Register of Historic Places (NRHP) in 1986.

The Round Barn, Washington Township is a historic building located south of Janesville, Iowa in Black Hawk County, United States. It was built in 1917 as a dairy barn. The building is a true round barn that measures 60 feet (18 m) in diameter. The structure is constructed in clay tile and features an aerator and a two-pitch roof. It was built around a silo with a water tank on top of it. While that is typical of this type of structure, it is the only one known to exist in Iowa. It has been listed on the National Register of Historic Places since 1986.

The Erza McKenzie Round Barn is a historic building located near Hazleton in rural Buchanan County, Iowa, United States. It was built in 1922 by Erza McKenzie for a dairy barn. The building is a true round barn that measures 70 feet (21 m) in diameter. The barn is constructed of clay tile and features small cupolas on the west, southwest and south sides of the structure. The building features a two-pitch roof and a central silo. It has been listed on the National Register of Historic Places since 1986.

The Round Barn, Dubuque Township is a historic building located in Dubuque Township in Dubuque County, Iowa, United States. It was built in 1915 as a dairy barn. The building is a true round barn that measures 60 feet (18 m) in diameter. The structure is constructed in clay tile from the Johnston Brothers' Clay Works and it features a windowed cupola and dormers on the north and west sides.
The Round Barn, Norway Township is a historical building located in rural Norway Township, Winnebago County, Iowa, United States. It was built in 1920 as a dairy and horse barn. The building is a true round barn that measures 53 feet (16 m) in diameter. It is constructed of clay tile from the Johnston Brothers' Clay Works in Webster County. It features an aerator, conical roof and a hay dormer on the south side. The barn has been listed on the National Register of Historic Places since 1987.

The Lenox Round Barn is a historic building that is part of the Taylor County Historical Museum in Bedford, Iowa, United States. The true round barn was built somewhere between 1905 and 1907. The building measures 64 feet (20 m) in diameter and 55 feet (17 m) in height. It features white vertical siding, a large cupola, and a two-pitch roof. The barn was thought to have been designed and built by J.E. Cameron on his farm 5 miles (8.0 km) south of Lenox.
The Polygonal Barn, New Oregon Township is an historic building located near Cresco in rural Howard County, Iowa, United States. It was built in 1920 as a show barn for English Shorthorn cattle. The 16-sided building measures 70 feet (21 m) in diameter. The polygonal barn of 6 to 16 equal sides is the most common variation of the round barn that was constructed in Iowa. It features a two-pitch sectional roof, a 13 feet (4.0 m) central silo and small dormers near the top of the roof on the north and south sides. The barn was used for dairy cattle from 1958 to 1968, and it was then used for pigs and feeder cattle. It has been listed on the National Register of Historic Places since 1986.
The Charles B. Reynolds Round Barn was a historic building located near Doon in rural Lyon County, Iowa, United States. It was built in the summer of 1904. In the early 1920s, the original conical roof was damaged due to a windstorm and replaced with a gambrel roof. The building was a true round barn and featured white horizontal siding, a two-pitch sectional roof and an octagon louvered cupola. The barn has been listed on the National Register of Historic Places since 1999. The barn was razed in September 2009.

The Dobbin Round Barn is a historic building located near State Center in rural Marshall County, Iowa, United States. The true round barn was built in 1919 by Ike Ingersol and Amos Thomson. It was built from a Gordon Van Tine Co. kit for $6,000. It features white vertical siding, a two-pitch roof, louvered cupola and a 12-foot (3.7 m) diameter central silo. The barn has a diameter of 60 feet (18 m). It was built as a dairy and horse barn. The barn has been listed on the National Register of Historic Places since 1986. It is currently owned by Daniel Dobbin.
The Round Barn, Cooper Township is a historic building located in Cooper Township southwest of Mapleton in rural Monona County, Iowa, United States. It was built in 1921 by Seth Smith. An auctioneer had this barn built to sell his purebred cattle. The building is a true round barn that measures 38 feet (12 m) in diameter. The barn features white vertical siding, a conical roof, and an aerator. It has been listed on the National Register of Historic Places since 1986.

The Round Barn, Buckingham Township is an historic building located north of Traer in Tama County, Iowa, United States. It was built in 1920 as a general purpose barn. The building is a true round barn that measures 50 feet (15 m) in diameter. The structure is constructed in clay tile from the Johnston Brothers' Clay Works and features an aerator and a segmented two-pitch roof. It has been listed on the National Register of Historic Places since 1986.

The Octagon Barn, Otter Township is a historic building located near Milo in rural Warren County, Iowa, United States. It was built in 1900 as a horse and dairy barn. The octagon-shaped building measures 54 feet (16 m) in diameter. The structure features a tall center section with a winged shed around it. It is covered in red horizontal siding and is topped by a sectional conical roof. It has been listed on the National Register of Historic Places since 1986.

The Round Barn, Millville Township is an historical building located in rural Clayton County, Iowa, United States. It was built in 1916 as a general purpose barn. The building is a true round barn that measures 72 feet (22 m) in diameter. It is covered in metal vertical siding and features a dome roof, a cupola with an aerator and a central silo. It is one of three round barns extant in Iowa known to have a dome roof. The barn has been listed on the National Register of Historic Places since 1986.
The Round Barn, Pilot Grove Township is an historical building located in rural Montgomery County, Iowa, United States. It was built in 1912 as a general purpose barn. The building is a true round barn that measures 60 feet (18 m) in diameter. It is the type that was promoted by the Illinois Agricultural Experiment Station. The barn is covered in white vertical siding and features a two-pitch roof, a small dormer on the south side and an 18-foot (5.5 m) central silo. It has been listed on the National Register of Historic Places since 1986.
The Clark Round Barn was an historic building located near Tyrone in rural Monroe County, Iowa, United States. It was built in 1908 for Charles Henry Clark, Sr. The building was a true round barn that measured 48 feet (15 m) in diameter. It featured a conical roof, four-sided cupola and a central silo that was 14-foot (4.3 m) in diameter and 30-foot (9.1 m) high. The siding was pine and the original cedar singles had been replaced in the 1960s. The barn was listed on the National Register of Historic Places since 1986. It was torn down in 1999.
John McGreer Barn and Crib are a historic building (barn) and structure located in rural Harrison Township, Lee County, Iowa, United States. They are located on a farm northwest of the town of Donnellson. The agricultural buildings were listed on the National Register of Historic Places in 2001.












