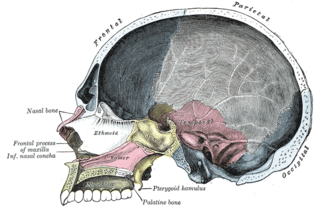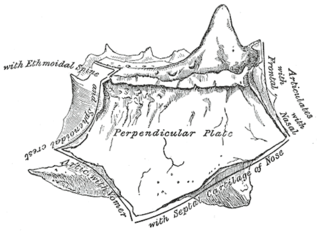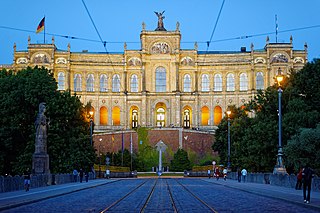
Gothic architecture is an architectural style that flourished in Europe during the High and Late Middle Ages. It evolved from Romanesque architecture and was succeeded by Renaissance architecture. It originated in 12th-century northern France and England as a development of Norman architecture. Its popularity lasted into the 16th century, before which the style was known as Latin: opus Francigenum, lit. 'French work'; the term Gothic was first applied during the later Renaissance.

The ethmoid bone is an unpaired bone in the skull that separates the nasal cavity from the brain. It is located at the roof of the nose, between the two orbits. The cubical bone is lightweight due to a spongy construction. The ethmoid bone is one of the bones that make up the orbit of the eye.

In anatomy, the palatine bones are two irregular bones of the facial skeleton in many animal species, located above the uvula in the throat. Together with the maxillae, they comprise the hard palate.

The vomer is one of the unpaired facial bones of the skull. It is located in the midsagittal line, and articulates with the sphenoid, the ethmoid, the left and right palatine bones, and the left and right maxillary bones. The vomer forms the inferior part of the nasal septum, with the superior part formed by the perpendicular plate of the ethmoid bone. The name is derived from the Latin word for a ploughshare and the shape of the bone.

Rose window is often used as a generic term applied to a circular window, but is especially used for those found in Gothic cathedrals and churches. The windows are divided into segments by stone mullions and tracery. The term rose window was not used before the 17th century and according to the Oxford English Dictionary, among other authorities, comes from the English flower name rose.

The term Norman architecture is used to categorise styles of Romanesque architecture developed by the Normans in the various lands under their dominion or influence in the 11th and 12th centuries. In particular the term is traditionally used for English Romanesque architecture. The Normans introduced large numbers of castles and fortifications including Norman keeps, and at the same time monasteries, abbeys, churches and cathedrals, in a style characterised by the usual Romanesque rounded arches and especially massive proportions compared to other regional variations of the style.

The nasal septum separates the left and right airways of the nasal cavity, dividing the two nostrils.

Elizabeth Plater-Zyberk is an American architect and urban planner based in Miami, Florida. She is considered to be a representative of the New Urbanism school of urban planning, and an advocate of the New Classical school of architecture. She is also a co-founder and principal of the firm of Duany Plater-Zyberk & Company (DPZ).

Coping consists of the capping or covering of a wall.

In architecture, tracery is an architectural device by which windows are divided into sections of various proportions by stone bars or ribs of moulding. Most commonly, it refers to the stonework elements that support the glass in a window. The term probably derives from the tracing floors on which the complex patterns of windows were laid out in late Gothic architecture. Tracery could also be found on the interior of buildings and the exterior.

A fan vault is a form of vault used in the Gothic style, in which the ribs are all of the same curve and spaced equidistantly, in a manner resembling a fan. The initiation and propagation of this design element is strongly associated with England.

The crista galli is the upper part of the perpendicular plate of the ethmoid bone, which rises above the cribriform plate. The falx cerebri attaches to the crista galli.

Flamboyant is an ornate architectural style that was developed in Europe in the Late Middle Ages and Renaissance, from around 1375 to the mid-16th century. A form of late Gothic architecture, it is characterized by double curves forming flame-like shapes in the bar-tracery, which give the style its name. Flamboyant tracery is recognizable for its flowing forms, which are influenced by the earlier curvilinear tracery of the Second Gothic styles. Very tall and narrow pointed arches and gables, particularly double-curved ogee arches, are common in buildings of the Flamboyant style. In most regions of Europe, Late Gothic styles like Flamboyant replaced the earlier Rayonnant style and other early variations.

The perpendicular plate of the ethmoid bone is a thin, flattened lamina, polygonal in form, which descends from the under surface of the cribriform plate, and assists in forming the septum of the nose; it is generally deflected a little to one or other side. The anterior border articulates with the spine of the frontal bone and the crest of the nasal bones.
Edmund Thomas Blacket was an Australian architect, best known for his designs for the University of Sydney, St. Andrew's Cathedral, Sydney and St. Saviour's Cathedral, Goulburn.

A four-centered arch is a low, wide type of arch with a pointed apex. Its structure is achieved by drafting two arcs which rise steeply from each springing point on a small radius, and then turning into two arches with a wide radius and much lower springing point. It is a pointed sub-type of the general flattened depressed arch. Two of the most notable types are known as the Persian arch, which is moderately "depressed", and the Tudor arch, which is much flatter.

English Gothic is an architectural style which flourished in England from about 1180 until about 1520. The style was most prominently used in the construction of cathedrals and churches. Its defining features are pointed arches, rib vaults, buttresses, and an extensive use of stained glass. Combined, these features allowed the creation of buildings of unprecedented height and grandeur, filled with light from large stained glass windows. Important examples include Westminster Abbey, Canterbury Cathedral and Salisbury Cathedral. The Gothic style endured in England until the early 16th century – much longer than in Continental Europe.

The Maximilianeum, a palatial building in Munich, was built as the home of a gifted students' foundation but since 1949 has housed the Bavarian State Parliament. It sits grandly and as a focal point on the bank of the Isar River above Maximilian Bridge at the eastern end of Maximilianstrasse, a royal avenue dotted with Neo-Gothic palaces influenced by the English Perpendicular style.
Gothic or Gothics may refer to:

Perpendicular Gothic architecture was the third and final style of English Gothic architecture developed in the Kingdom of England during the Late Middle Ages, typified by large windows, four-centred arches, straight vertical and horizontal lines in the tracery, and regular arch-topped rectangular panelling. Perpendicular was the prevailing style of Late Gothic architecture in England from the 14th century to the 17th century. Perpendicular was unique to the country: no equivalent arose in Continental Europe or elsewhere in the British Isles. Of all the Gothic architectural styles, Perpendicular was the first to experience a second wave of popularity from the 18th century on in Gothic Revival architecture.

















