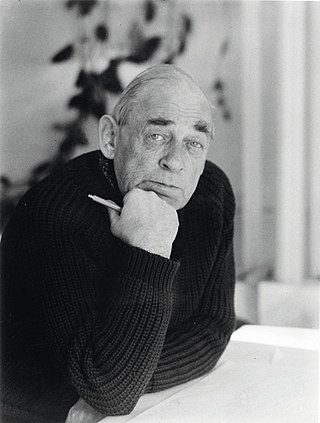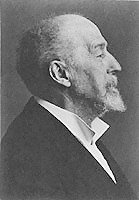





Peter Vetsch (born 14 March 1943) is a Swiss architect, known for building earth houses.






Peter Vetsch (born 14 March 1943) is a Swiss architect, known for building earth houses.
Vetsch was born 1943 in Sax, Switzerland. He attended public school in Sax from 1950 to 1956. He then attended an agricultural school in Cernier until 1962, where he graduated. Afterwards he was an apprentice in structural design in Winterthur and worked for an architecture office in St. Gallen. In the following years, Vetsch attended the academy of arts in Düsseldorf, Germany, where he graduated in 1970. After his diploma he worked for architecture offices in Germany and Switzerland.
Peter Vetsch has run his own architecture office in Dietikon, Switzerland since 1978. [1]
Vetsch has built over 47 earth houses in Switzerland and around the world, and also a number of conventional houses. Vetsch’s Earth houses represent his conception of an environmentally conscious, ecological and progressive architecture.
Using sprayed concrete construction, he creates building shells which encompass maximum space with a minimum of surface area, reducing the energy needed for heating. These constructions eschew right angles, and their spatial diversity overcomes the monotony of traditional designs. They recall Antoni Gaudí's organic forms as well as Jugendstil architecture. [2]
In 2011, Vetsch stepped down as the director of Artforum Berlin. [3]
Vetsch was linked to designs for a series of Eco Theatres to be built in London's planned Olympic Park in time for London 2012.[ needs update ]

Hugo Alvar Henrik Aalto was a Finnish architect and designer. His work includes architecture, furniture, textiles and glassware, as well as sculptures and paintings. He never regarded himself as an artist, seeing painting and sculpture as "branches of the tree whose trunk is architecture." Aalto's early career ran in parallel with the rapid economic growth and industrialization of Finland during the first half of the 20th century. Many of his clients were industrialists, among them the Ahlström-Gullichsen family, who became his patrons. The span of his career, from the 1920s to the 1970s, is reflected in the styles of his work, ranging from Nordic Classicism of the early work, to a rational International Style Modernism during the 1930s to a more organic modernist style from the 1940s onwards.

Charles-Édouard Jeanneret, known as Le Corbusier, was a Swiss-French architect, designer, painter, urban planner and writer, who was one of the pioneers of what is now regarded as modern architecture. He was born in Switzerland to French speaking Swiss parents, and acquired French nationality by naturalization on 19 September 1930. His career spanned five decades, in which he designed buildings in Europe, Japan, India, as well as North and South America. He considered that "the roots of modern architecture are to be found in Viollet-le-Duc".

Walter Adolph Georg Gropius was a German-American architect and founder of the Bauhaus School, who, along with Alvar Aalto, Ludwig Mies van der Rohe, Le Corbusier and Frank Lloyd Wright, is widely regarded as one of the pioneering masters of modernist architecture. He was a founder of Bauhaus in Weimar (1919). Gropius was also a leading architect of the International Style. Gropius emigrated from Germany to England in 1934 and from England to the United States in 1937, where he spent the rest of his life.

Oscar Ribeiro de Almeida Niemeyer Soares Filho, known as Oscar Niemeyer, was a Brazilian architect considered to be one of the key figures in the development of modern architecture. Niemeyer was best known for his design of civic buildings for Brasília, a planned city that became Brazil's capital in 1960, as well as his collaboration with other architects on the headquarters of the United Nations in New York. His exploration of the aesthetic possibilities of reinforced concrete was highly influential in the late 20th and early 21st centuries.

Philip Cortelyou Johnson was an American architect who designed modern and postmodern architecture. Among his best-known designs are his modernist Glass House in New Canaan, Connecticut; the postmodern 550 Madison Avenue in New York City, designed for AT&T; 190 South La Salle Street in Chicago; the Sculpture Garden of New York City's Museum of Modern Art; and the Pre-Columbian Pavilion at Dumbarton Oaks. His January 2005 obituary in The New York Times described his works as being "widely considered among the architectural masterpieces of the 20th century".

An earth shelter, also called an earth house, earth bermed house, or underground house, is a structure with earth (soil) against the walls, on the roof, or that is entirely buried underground.

Gottfried Semper was a German architect, art critic, and professor of architecture who designed and built the Semper Opera House in Dresden between 1838 and 1841. In 1849 he took part in the May Uprising in Dresden and was put on the government's wanted list. He fled first to Zürich and later to London. He returned to Germany after the 1862 amnesty granted to the revolutionaries.

A Gesamtkunstwerk is a work of art that makes use of all or many art forms or strives to do so. The term is a German loanword accepted in English as a term in aesthetics.

Modern architecture, also called modernist architecture, was an architectural movement and style that was prominent in the 20th century, between the earlier Art Deco and later postmodern movements. Modern architecture was based upon new and innovative technologies of construction ; the principle functionalism ; an embrace of minimalism; and a rejection of ornament.

Otto Koloman Wagner was an Austrian architect, furniture designer and urban planner. He was a leading member of the Vienna Secession movement of architecture, founded in 1897, and the broader Art Nouveau movement. Many of his works are found in his native city of Vienna, and illustrate the rapid evolution of architecture during the period. His early works were inspired by classical architecture. By mid-1890s, he had already designed several buildings in what became known as the Vienna Secession style. Beginning in 1898, with his designs of Vienna Metro stations, his style became floral and Art Nouveau, with decoration by Koloman Moser. His later works, 1906 until his death in 1918, had geometric forms and minimal ornament, clearly expressing their function. They are considered predecessors to modern architecture.

Dame Zaha Mohammad Hadid was an Iraqi-British architect, artist and designer, recognised as a key figure in architecture of the late-20th and early-21st centuries. Born in Baghdad, Iraq, Hadid studied mathematics as an undergraduate and then enrolled at the Architectural Association School of Architecture in 1972. In search of an alternative system to traditional architectural drawing, and influenced by Suprematism and the Russian avant-garde, Hadid adopted painting as a design tool and abstraction as an investigative principle to "reinvestigate the aborted and untested experiments of Modernism [...] to unveil new fields of building".
This is a timeline of architecture, indexing the individual year in architecture pages. Notable events in architecture and related disciplines including structural engineering, landscape architecture, and city planning. One significant architectural achievement is listed for each year.
The year 1943 in architecture involved some significant architectural events and new buildings.

Vernacular architecture is building done outside any academic tradition, and without professional guidance. It is not a particular architectural movement or style, but rather a broad category, encompassing a wide range and variety of building types, with differing methods of construction, from around the world, both historical and extant and classical and modern. Vernacular architecture constitutes 95% of the world's built environment, as estimated in 1995 by Amos Rapoport, as measured against the small percentage of new buildings every year designed by architects and built by engineers.

Peter Zumthor is a Swiss architect whose work is frequently described as uncompromising and minimalist. Though managing a relatively small firm, he is the winner of the 2009 Pritzker Prize and 2013 RIBA Royal Gold Medal.

Sir Peter Cook is an English architect, lecturer and writer on architectural subjects. He was a founder of Archigram, and was knighted in 2007 by the Queen for his services to architecture and teaching. He is also a Royal Academician and a Commandeur de l'Ordre des Arts et des Lettres of the French Republic. His achievements with Archigram were recognised by the Royal Institute of British Architects in 2004, when the group was awarded the Royal Gold Medal.

Dietikon is the fifth biggest city of the canton of Zürich in Switzerland, after Zürich, Winterthur, Uster and Dübendorf. It is the capital of the same-named district of Dietikon and part of the Zürich metropolitan area.
Martin Wagner (1885–1957) was a German architect, city planner, and author, best known as the driving force behind the construction of modernist housing projects in interwar Berlin.

William Kerry Hill was a Singapore-based, Australian architect who specialised in hotel design in tropical Asia. His works were known for their features of steeply-pitched pavilion roofs, shaded walkways, and an abundance of water features, affectionately dubbed the "Kerry Hill touch".
The architecture of Switzerland was influenced by its location astride major trade routes, along with diverse architectural traditions of the four national languages. Romans and later Italians brought their monumental and vernacular architecture north over the Alps, meeting the Germanic and German styles coming south and French influences coming east. Additionally, Swiss mercenary service brought architectural elements from other lands back to Switzerland. All the major styles including ancient Roman, Romanesque, Gothic, Renaissance, Baroque, Neoclassical, Art Nouveau, Modern architecture and Post Modern are well represented throughout the country. The founding of the Congrès International d'Architecture Moderne in La Sarraz and the work of Swiss-born modern architects such as Le Corbusier helped spread Modern architecture throughout the world.
![]() Media related to Peter Vetsch at Wikimedia Commons
Media related to Peter Vetsch at Wikimedia Commons