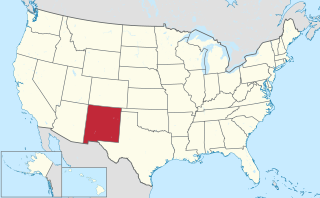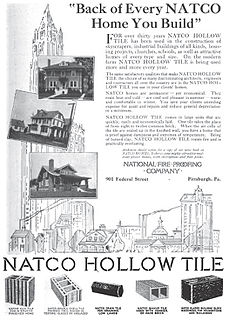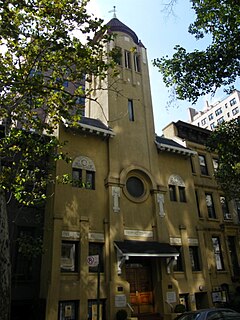
The First Hungarian Reformed Church of New York is located on East 69th Street in the Upper East Side of the New York City borough of Manhattan. It is a stucco-faced brick building, completed in 1916 in a Hungarian vernacular architectural style, housing a congregation established in 1895.

The S.C. Mayer House is a historic house in the Over-the-Rhine neighborhood of Cincinnati, Ohio, United States. Constructed in the late 1880s, it has been recognized because of its mix of major architectural styles and its monolithic stone walls. Built by a leading local architect, it has been named a historic site.

The Horatio G. Foss House is an historic house at 19 Elm Street in Auburn, Maine within the Main Street Historic District. It was built in 1914 to a design by Gibbs & Pulsifer for Horatio G. Foss, owner of a major local shoe factory, and is also notable for its well-preserved Colonial Revival styling. It was listed on the National Register of Historic Places in 1976.

The United States Post Office in Dobbs Ferry, New York serves the ZIP Code 10522, which covers the village of Dobbs Ferry. It is a brick Colonial Revival structure located at the corner of Main and Oak streets, in the downtown section.

The Baptist Society Meeting House is a historic former Baptist meeting house at 3-5 Brattle Street in Arlington, Massachusetts. Built in 1790, it is the town's oldest surviving church building. Now in residential use, the building was listed on the National Register of Historic Places in 1985.

The Santa Fe Apartments were an apartment building located at 681 Merrick Street in Detroit, Michigan. The building was listed on the National Register of Historic Places in 1986 and subsequently demolished by Wayne State University; the site is now the location of the Yousif B. Ghafari Hall.

The Loring Residence and Clinic was the first facility built to provide medical services to Valparaiso, Indiana. The residence has continued to provide for public service through its current use by the Valparaiso Woman's Club. Dr Loring used his home as his medical office until his death in 1914. It was Loring's initial efforts that brought medical care to the county and provided for the first hospital. Although private, it became the county's first public hospital when Loring sold the building in 1906 to build his home and clinic.

The Dow Block is a historic commercial building on Central Square in Stoneham, Massachusetts. Built in 1864, it is the first of three mid-19th century buildings that define Central Square, and is a fine example of Second Empire architecture. The building was listed on the National Register of Historic Places in 1984, and was included in the Central Square Historic District in 1990.

The Niagara Engine House is located on North Hamilton Street in downtown Poughkeepsie, New York, United States. It is a brick building constructed in the early 20th century, the only extant fire house of the six engine companies that once protected the city.

The Frank M. Johnson Jr. Federal Building and United States Courthouse is a United States federal building in Montgomery, Alabama, completed in 1933 and primarily used as a courthouse of the United States District Court for the Middle District of Alabama. The building is also known as United States Post Office and Courthouse—Montgomery and listed under that name on the National Register of Historic Places. In 1992, it was renamed by the United States Congress in honor of Frank Minis Johnson, who had served as both a district court judge and a court of appeals judge. It was designated a National Historic Landmark in 2015.
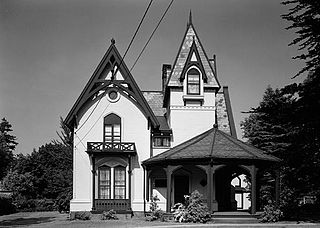
The Converse House and Barn are a historic residential property at 185 Washington Street in Norwich, Connecticut. Built about 1870 for a local businessman and philanthropist, it is a prominent local example of High Victorian Gothic architecture. The property was listed on the National Register of Historic Places in 1970, and is included in the Chelsea Parade Historic District.
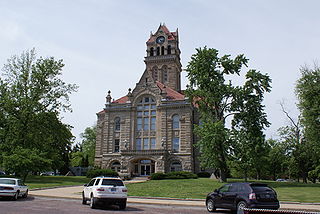
The Starke County Courthouse is a historic courthouse located at Knox, Starke County, Indiana. It was designed by the architectural firm of Wing & Mahurin, of Fort Wayne and built in 1897. It is a three-story, Richardsonian Romanesque style Indiana Oolitic limestone and terra cotta building. It has a Greek cross-plan and is topped by a tiled hipped roof. It features a 138 feet tall clock tower located at the roof's center.

Hose Station No. 4 is located in the Village of East Davenport in Davenport, Iowa, United States. It is a contributing property of the Davenport Village Historic District that has been listed on the National Register of Historic Places since 1980. The fire station was individually listed on the Davenport Register of Historic Properties in 1993. It is one of two old fire stations on the east side of the city that are still in existence. The other one is Hose Station No. 3. The building sits adjacent to Lindsay Park and now houses the International Fire Museum.
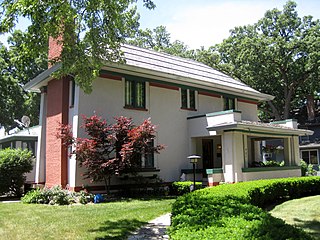
The Charles E. Swannell House is a Prairie School house in Kankakee, Illinois, United States. Designed by Tallmadge & Watson in the Prairie School style, it originally belonged to a local merchant.

The Larkin-Rice House is a historic house at 180 Middle Street in Portsmouth, New Hampshire. Built c. 1813-15, it is a distinctive example of Federal period architecture, notable for its facade, which has five Palladian windows. It was listed on the National Register of Historic Places in 1979.

The S. H. Kress Building is a historic commercial building in downtown Albuquerque, New Mexico. Built in 1925 by the S. H. Kress & Co. department store chain, it is notable as a well-preserved early 20th century retail building. It was added to the New Mexico State Register of Cultural Properties and the National Register of Historic Places in 1984.

The Old Post Office is a historic former post office building at 35 Washington Street in Biddeford, Maine. Built in 1914, it is a fine local example of Classical Revival architecture, and a prototype for post offices built in the following decades. The property was listed on the National Register of Historic Places in 1973. It now houses commercial offices.

The Captain S.C. Blanchard House is an historic house at 317 Main Street in Yarmouth, Maine. Built in 1855, it is one of Yarmouth's finest examples of Italianate architecture. It was built for Sylvanus Blanchard, a ship's captain. The house was listed on the National Register of Historic Places in 1979. The building is now home to the 317 Main Community Music Center.
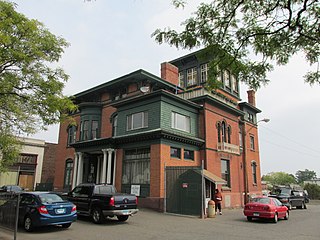
The Lucius Barbour House is a historic house at 130 Washington Street in Hartford, Connecticut. Built in 1865, it is a high-quality local example of Italianate architecture executed in brick. It is also noted for its interior, which is a well-preserved later Victorian remodeling of the original. The house was listed on the National Register of Historic Places in 1979.

Nickels Arcade is a commercial building located at 326-330 South State Street in Ann Arbor, Michigan. It was listed on the National Register of Historic Places in 1987. The building is notable as perhaps the only remaining example in Michigan of a free-standing commercial arcade building that was popularized by the Cleveland Arcade.

