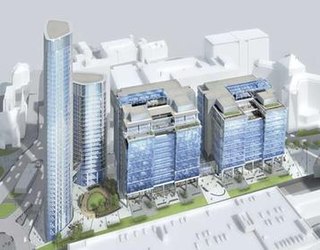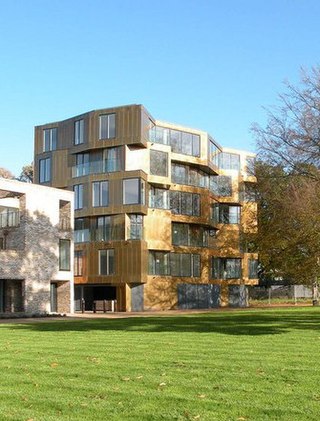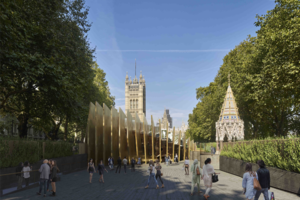A web portal is a specially designed website that brings information from diverse sources, like emails, online forums and search engines, together in a uniform way. Usually, each information source gets its dedicated area on the page for displaying information ; often, the user can configure which ones to display. Variants of portals include mashups and intranet dashboards for executives and managers. The extent to which content is displayed in a "uniform way" may depend on the intended user and the intended purpose, as well as the diversity of the content. Very often design emphasis is on a certain "metaphor" for configuring and customizing the presentation of the content and the chosen implementation framework or code libraries. In addition, the role of the user in an organization may determine which content can be added to the portal or deleted from the portal configuration.

In the United Kingdom, a listed building is a structure of particular architectural and/or historic interest deserving of special protection. Such buildings are placed on one of the four statutory lists maintained by Historic England in England, Historic Environment Scotland in Scotland, Cadw in Wales, and the Northern Ireland Environment Agency in Northern Ireland. The classification schemes differ between England and Wales, Scotland, and Northern Ireland. The term has also been used in the Republic of Ireland, where buildings are protected under the Planning and Development Act 2000, although the statutory term in Ireland is "protected structure."
Enterprise architecture (EA) is a business function concerned with the structures and behaviours of a business, especially business roles and processes that create and use business data. The international definition according to the Federation of Enterprise Architecture Professional Organizations is "a well-defined practice for conducting enterprise analysis, design, planning, and implementation, using a comprehensive approach at all times, for the successful development and execution of strategy. Enterprise architecture applies architecture principles and practices to guide organizations through the business, information, process, and technology changes necessary to execute their strategies. These practices utilize the various aspects of an enterprise to identify, motivate, and achieve these changes."
Town and country planning in the United Kingdom is the part of English land law which concerns land use planning. Its goal is to ensure sustainable economic development and a better environment. Each country of the United Kingdom has its own planning system that is responsible for town and country planning, which outside of England is devolved to the Northern Ireland Assembly, the Scottish Parliament and the Senedd.
A federal enterprise architecture framework (FEAF) is the U.S. reference enterprise architecture of a federal government. It provides a common approach for the integration of strategic, business and technology management as part of organization design and performance improvement.

Building information modeling (BIM) is a process involving the generation and management of digital representations of the physical and functional characteristics of buildings and other physical assets. BIM is supported by various tools, technologies and contracts. Building information models (BIMs) are computer files which can be extracted, exchanged or networked to support decision-making regarding a built asset. BIM software is used by individuals, businesses and government agencies who plan, design, construct, operate and maintain buildings and diverse physical infrastructures, such as water, refuse, electricity, gas, communication utilities, roads, railways, bridges, ports and tunnels.
Development Management, formerly known as planning control, or development control, is the element of the United Kingdom's system of town and country planning through which local government or the Secretary of State, regulates land use and new building, i.e. development. It relies on a "plan-led system" whereby development plans are produced, involving various stages of public consultation prior to being adopted. Subsequently, development that requires planning permission, which is granted or refused with reference to the development plan as the starting point, then other material considerations are taken into account. The term "development management" is often abbreviated to DM.

An enterprise architecture framework defines how to create and use an enterprise architecture. An architecture framework provides principles and practices for creating and using the architecture description of a system. It structures architects' thinking by dividing the architecture description into domains, layers, or views, and offers models – typically matrices and diagrams – for documenting each view. This allows for making systemic design decisions on all the components of the system and making long-term decisions around new design requirements, sustainability, and support.
Building officials of developed countries are generally the jurisdictional administrator of building and construction codes, engineering calculation supervision, permits, facilities management, and accepted construction procedures.

Snowhill is a mixed-use development in the Colmore business district, known historically as Snow Hill, in Central Birmingham, England. The area, between Snow Hill Queensway and Birmingham Snow Hill station, is being redeveloped by the Ballymore Group. The £500 million phased scheme has been partly completed on the site of a former surface car park adjacent to the railway station and West Midlands Metro terminus.

The Abbey Mills Mosque, also known as the London Markaz or Masjid-e-Ilyas, is a temporary mosque located in Stratford, east London, accommodating around 2,500 people. Plans were made to expand the capacity of the mosque to what would have been the largest religious building in Britain – three times the size of St Paul's Cathedral – and one of the largest mosques in western Europe. For this reason the proposed building is often informally referred to in the press as the "mega-mosque". The mosque extension was to have been built by Tablighi Jamaat, near the site of the London 2012 Olympic Park. Anjuman-e-Islahul Muslimeen, Tablighi Jamaat's charitable trust, has been the owner of the site since 1996. The Tablighi Jamaat website devoted to the mosque places the maximum capacity at 12,000 worshipers.

The Red Dragon Centre is an indoor entertainment complex in southern Cardiff, the capital of Wales. It was originally known as the Atlantic Wharf Leisure Village when it opened in August 1997. The complex features restaurants, cafés, a Hollywood Bowl bowling alley with arcade amusements, an Odeon multiplex cinema, a casino and an on-site car park.

Nationally significant infrastructure projects (NSIP) are major infrastructure developments in England and Wales that bypass normal local planning requirements. These include proposals for power plants, large renewable energy projects, new airports and airport extensions, and major road projects. The NSIP nomenclature began to be used in 2008, and since April 2012 these projects have been managed by the Planning Inspectorate.
Brechfa Forest West Wind Farm is a wind farm in Brechfa Forest in Carmarthenshire in south west Wales. Construction of the wind farm began in November 2016 and power generation commenced in January 2018.

Accordia is a housing development in Cambridge, England. The 9.5-hectare (23.5-acre) site includes 378 dwellings by Feilden Clegg Bradley Architects, Maccreanor Lavington and Alison Brooks Architects and has been constructed in three phases. The first phase of the development became the first housing development to win the Royal Institute of British Architects (RIBA) Stirling Prize in 2008.

Humber Gateway Wind Farm is an offshore wind farm 8 kilometres (5 mi) east of Spurn Point off the coast of North East Lincolnshire, in the North Sea, England; the wind farm is located in water depths around 15 metres (49 ft) and covers an area of approximately 25 square kilometres (9.7 sq mi). The wind farm became operational in June 2015.

The National Planning Policy Framework (NPPF) is a land-use planning policy in England. It was originally published by the UK's Department of Communities and Local Government in March 2012, consolidating over two dozen previously issued documents called Planning Policy Statements (PPS) and Planning Policy Guidance Notes (PPG) for use in England. It has since been revised in 2018, 2019, 2021 and twice in 2023. The live version is from December 2023.
Low-impact development (LID) has been defined as "development which through its low negative environmental impact either enhances or does not significantly diminish environmental quality".

A UK Holocaust Memorial and learning centre was first proposed in 2015 to preserve the testimony of British Holocaust survivors and concentration camp liberators and to honour Jewish and other victims of Nazi persecution, including Roma, homosexual, and disabled people.
Homes for Ukraine is a British government scheme started in 2022, which allows households in the UK to provide accommodation for Ukrainian refugees displaced by the Russian invasion of Ukraine.











