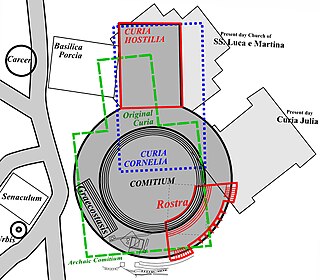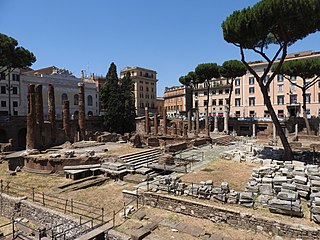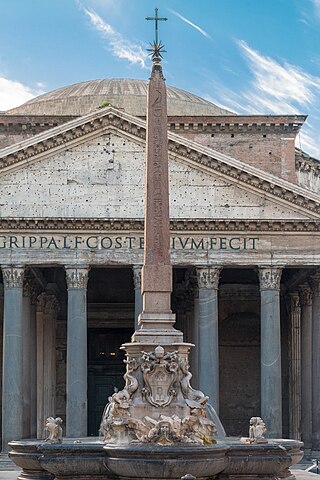Related Research Articles

The Pantheon is a former Roman temple and, since AD 609, a Catholic church in Rome, Italy. It was built on the site of an earlier temple commissioned by Marcus Vipsanius Agrippa during the reign of Augustus ; then, after the original burnt down, the present building was ordered by the emperor Hadrian and probably dedicated c. AD 126. Its date of construction is uncertain, because Hadrian chose not to inscribe the new temple but rather to retain the inscription of Agrippa's older temple.

The Curia Hostilia was one of the original senate houses or "curiae" of the Roman Republic. It was believed to have begun as a temple where the warring tribes laid down their arms during the reign of Romulus. During the early monarchy, the temple was used by senators acting as a council to the king. Tullus Hostilius was believed to have replaced the original structure after fire destroyed the converted temple. It may have held historic significance as the location of an Etruscan mundus and altar. The Lapis Niger, a series of large black marble slabs, was placed over the altar where a series of monuments was found opposite the Rostra. This curia was enlarged in 80 BC by Lucius Cornelius Sulla during his renovations of the comitium. That building burned down in 52 BC when the supporters of the murdered Publius Clodius Pulcher used it as a pyre to cremate his body.

The Campus Martius was a publicly owned area of ancient Rome about 2 square kilometres in extent. In the Middle Ages, it was the most populous area of Rome. The IV rione of Rome, Campo Marzio, which covers a smaller section of the original area, bears the same name.

Ancient Roman temples were among the most important buildings in Roman culture, and some of the richest buildings in Roman architecture, though only a few survive in any sort of complete state. Today they remain "the most obvious symbol of Roman architecture". Their construction and maintenance was a major part of ancient Roman religion, and all towns of any importance had at least one main temple, as well as smaller shrines. The main room (cella) housed the cult image of the deity to whom the temple was dedicated, and often a table for supplementary offerings or libations and a small altar for incense. Behind the cella was a room, or rooms, used by temple attendants for storage of equipment and offerings. The ordinary worshiper rarely entered the cella, and most public ceremonies were performed outside of the cella where the sacrificial altar was located, on the portico, with a crowd gathered in the temple precinct.

Lucius Caesar was a grandson of Augustus, the first Roman emperor. The son of Marcus Vipsanius Agrippa and Julia the Elder, Augustus' only daughter, Lucius was adopted by his grandfather along with his older brother, Gaius Caesar. As the emperor's adopted sons and joint-heirs to the Roman Empire, Lucius and Gaius had promising political and military careers. However, Lucius died of a sudden illness on 20 August 2 AD, in Massilia, Gaul, while traveling to meet the Roman army in Hispania. His brother Gaius also died at a relatively young age on 21 February 4 AD. The untimely loss of both heirs compelled Augustus to redraw the line of succession by adopting Lucius' younger brother, Agrippa Postumus as well as his stepson, Tiberius on 26 June 4 AD.

The Theatre of Pompey, also known by other names, was a structure in Ancient Rome built during the latter part of the Roman Republican era by Pompey the Great. Completed in 55 BC, it was the first permanent theatre to be built in Rome. Its ruins are located at Largo di Torre Argentina.

The Imperial Fora are a series of monumental fora, constructed in Rome over a period of one and a half centuries, between 46 BC and 113 AD. The fora were the center of the Roman Republic and of the Roman Empire.

Largo di Torre Argentina is a large open space in Rome, Italy, with four Roman Republican temples and the remains of Pompey's Theatre. It is in the ancient Campus Martius.

Marcus Claudius Marcellus was the eldest son of Gaius Claudius Marcellus and Octavia Minor, sister of Augustus. He was Augustus' nephew and closest male relative, and began to enjoy an accelerated political career as a result. He was educated with his cousin Tiberius and traveled with him to Hispania where they served under Augustus in the Cantabrian Wars. In 25 BC he returned to Rome where he married his cousin Julia, who was the emperor's daughter. Marcellus and Augustus' general Marcus Vipsanius Agrippa were the two popular choices as heir to the empire. According to Suetonius, this put Agrippa at odds with Marcellus, and is the reason why Agrippa traveled away from Rome to Mytilene in 23 BC.

The Porticus Octaviae is an ancient structure in Rome. The colonnaded walks of the portico enclosed the Temples of Juno Regina (north) and Jupiter Stator (south), as well as a library. The structure was used as a fish market from the medieval period up to the end of the 19th century.
The Saepta Julia was a building in the Campus Martius of Rome, where citizens gathered to cast votes. The building was conceived by Julius Caesar and dedicated by Marcus Vipsanius Agrippa in 26 BC. The building replaced an older structure, called the Ovile, built as a place for the comitia tributa to gather to cast votes. The Saepta Julia can be seen on the Forma Urbis Romae, a map of the city of Rome as it existed in the early 3rd century AD. Part of the original wall of the Saepta Julia can still be seen right next to the Pantheon.

The Baths of Agrippa was a structure of ancient Rome, Italy, built by Marcus Vipsanius Agrippa. It was the first of the great thermae constructed in the city, and also the first public bath.
The Porticus Vipsania, also known as the Portico of Agrippa, was a portico near the Via Flaminia in the Campus Agrippae of ancient Rome, famed for its map of the world. It was designed by Marcus Vipsanius Agrippa and constructed by his sister Vipsania Polla after Agrippa died. The map was named either directly after Vipsania Polla or the gens Vipsania, which Polla and her brother Agrippa belonged to.

The Portico of Pompey, also known as the Great Walkway and Hall of a Hundred Pillars, was a large quadriporticus located directly behind the scaenae frons of the Theatre of Pompey. It enclosed a large and popular public garden in the ancient city of Rome. The porticus was dedicated in 55 BC. and has a history spanning hundreds of years. The colonnades contained arcades and galleries that displayed sculptures and paintings collected from years of war campaigns of its patron and builder, Gnaeus Pompeius Magnus. Over time the site became rows of shops that occupied what were the galleries and arcades. As the ground level rose from constant flooding from the Tiber River, much of the original architectural elements were re-used by shop owners to adorn their structures at higher levels. Today, many of these shops still exist and fragments of the old theatre and porticus can be seen embedded in the ancient walls of many of the buildings.

Porticus Aemilia was a portico in ancient Rome. It was one of the largest commercial structures of its time and functioned as a storehouse and distribution center for goods entering the city via the Tiber river.

The Temple of Hercules Musarum was a Roman temple dedicated to Hercules Musarum located near the Circus Flaminius in the southern Campus Martius in ancient Rome.

The Regio IX Circus Flaminius is the ninth regio of imperial Rome, under Augustus's administrative reform. Regio IX took its name from the racecourse located in the southern end of the Campus Martius, close to Tiber Island.
Imprisonment in ancient Rome was not a sentence under Roman law. Incarceration (publica custodia) in facilities such as the Tullianum was intended to be a temporary measure prior to trial or execution. More extended periods of incarceration occurred but were not official policy, as condemnation to hard labor was preferred.

The Pantheon obelisk or Obelisco Macuteo is an Egyptian obelisk in Rome in Piazza della Rotonda in front of the Pantheon on a fountain. It is one of the 13 obelisks in Rome and one of relatively few ancient monoliths. It is 6.34 m high.
References
- ↑ Draycott, Jane (2019). Roman Domestic Medical Practice in Central Italy: From the Middle Republic to the Early Empire. Routledge. ISBN 9781472433961 . Retrieved 18 February 2020.
- ↑ L. Richardson, jr (1 October 1992). A New Topographical Dictionary of Ancient Rome . JHU Press. pp. 315–. ISBN 978-0-8018-4300-6.
- ↑ Laurence, Ray; Newsome, David J. (2011-11-24). Rome, Ostia, Pompeii: Movement and Space. Oxford University Press. p. 85. ISBN 978-0-19-958312-6.
- ↑ Bloch, Herbert (1961). "A New Edition of the Marble Plan of Ancient Rome". The Journal of Roman Studies. 51 (1–2): 143–152. doi:10.2307/298847. ISSN 1753-528X. JSTOR 298847. S2CID 162365584.
- ↑ Shipley, Frederick W. (2008-11-06). Agrippa's Building Activities in Rome. Wipf and Stock Publishers. p. 13. ISBN 978-1-7252-2370-7.
- ↑ Shopping in Ancient Rome: The Retail Trade in the Late Republic and the Principate. Oxford University Press. 26 April 2012. pp. 249–. ISBN 978-0-19-969821-9.
- ↑ A visual reconstruction of the Saepta Julia